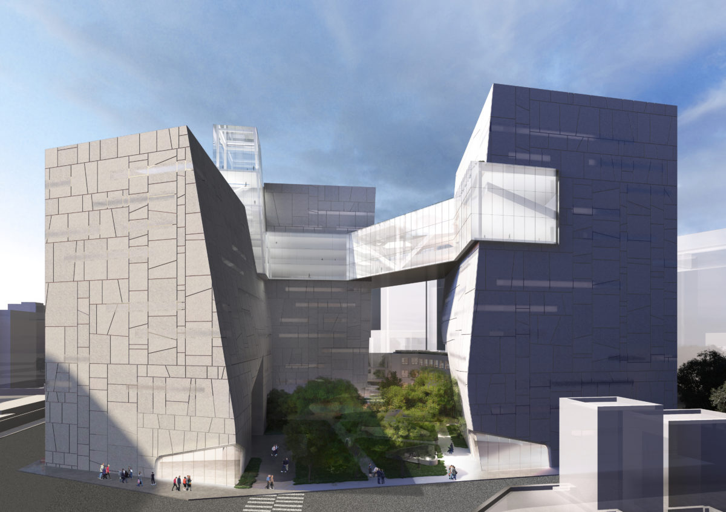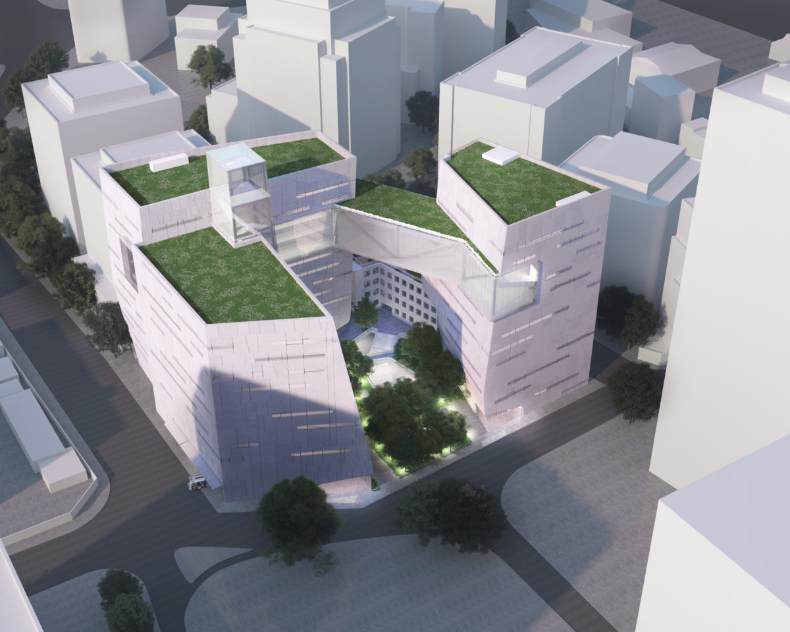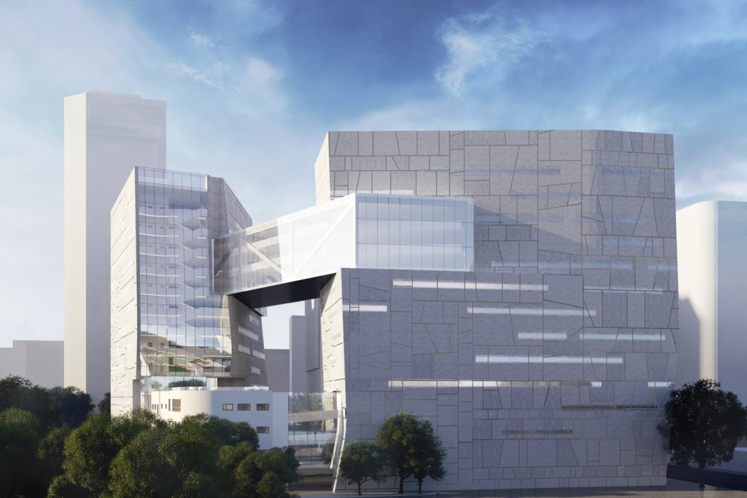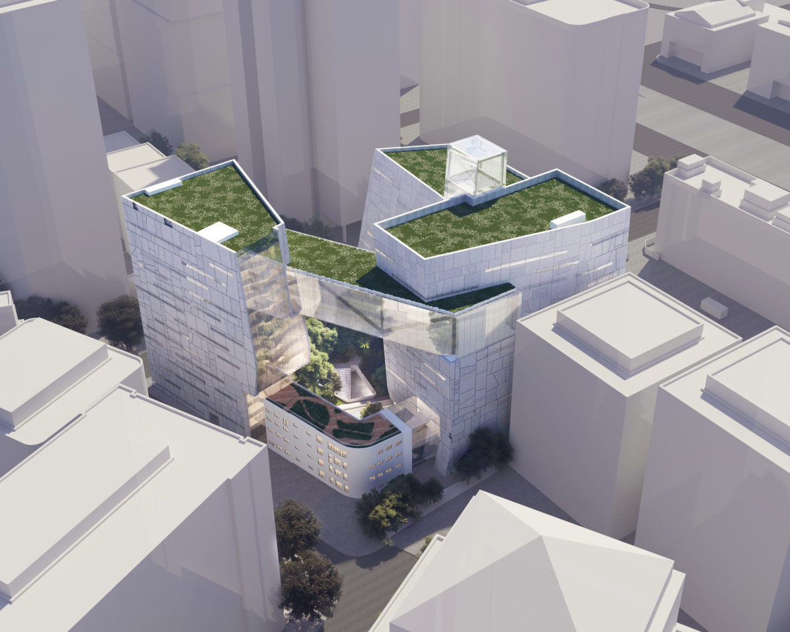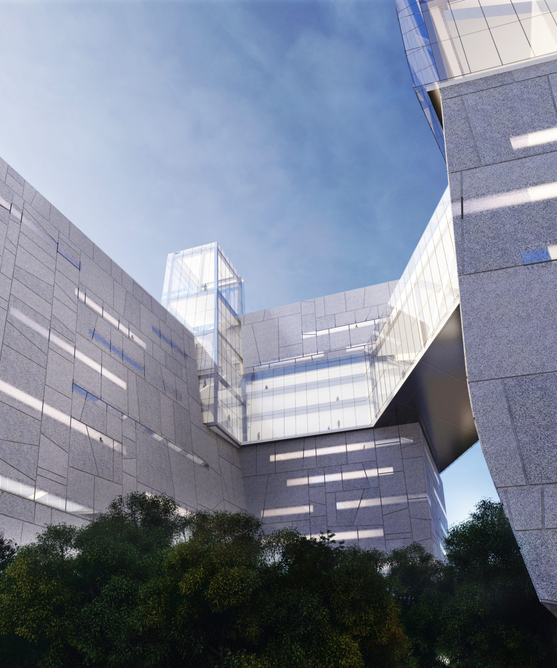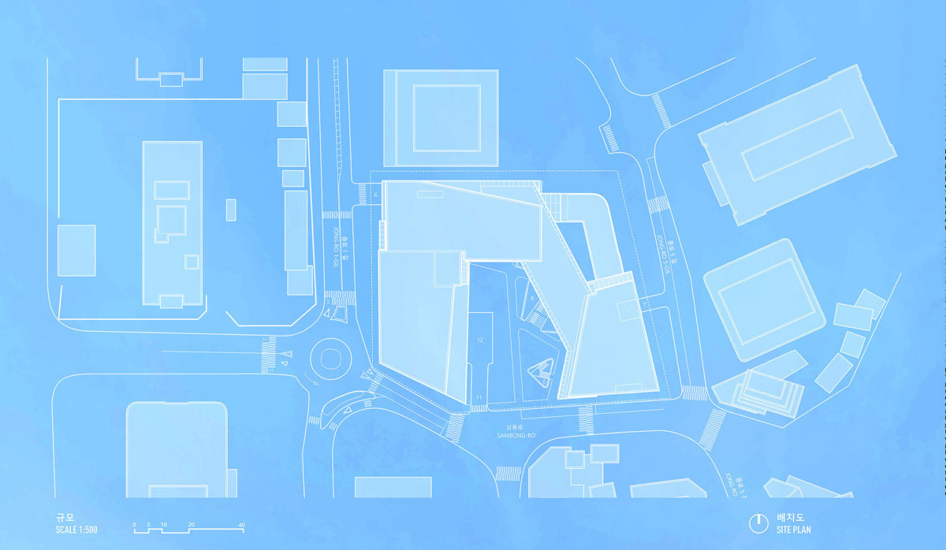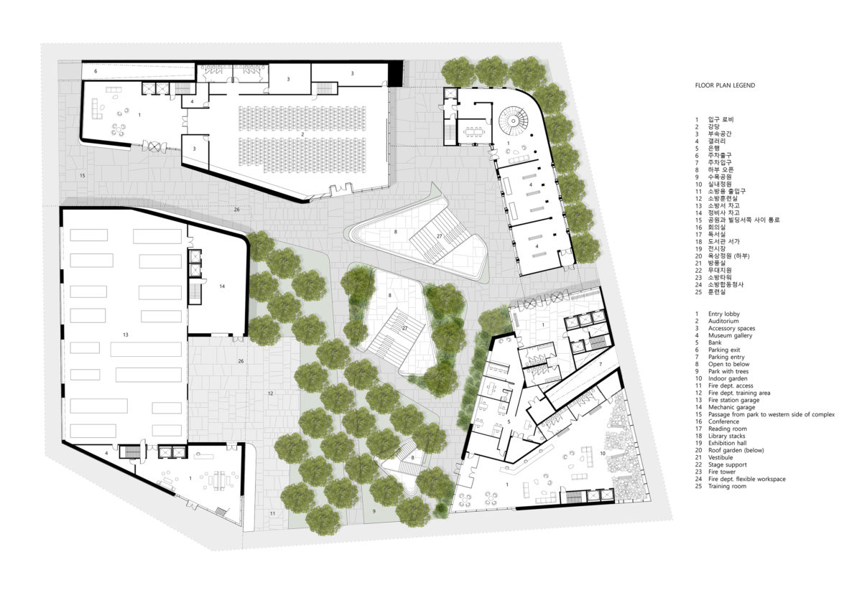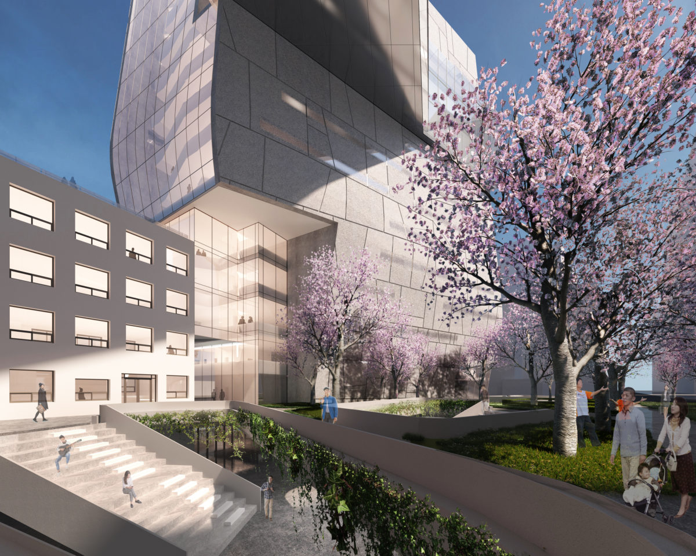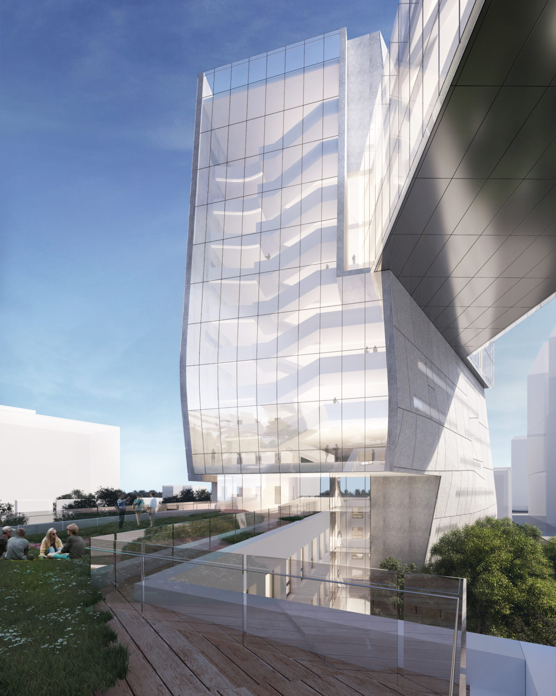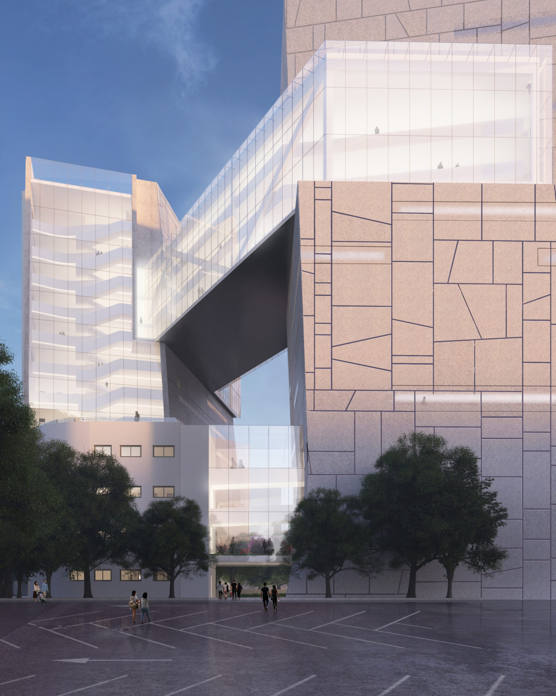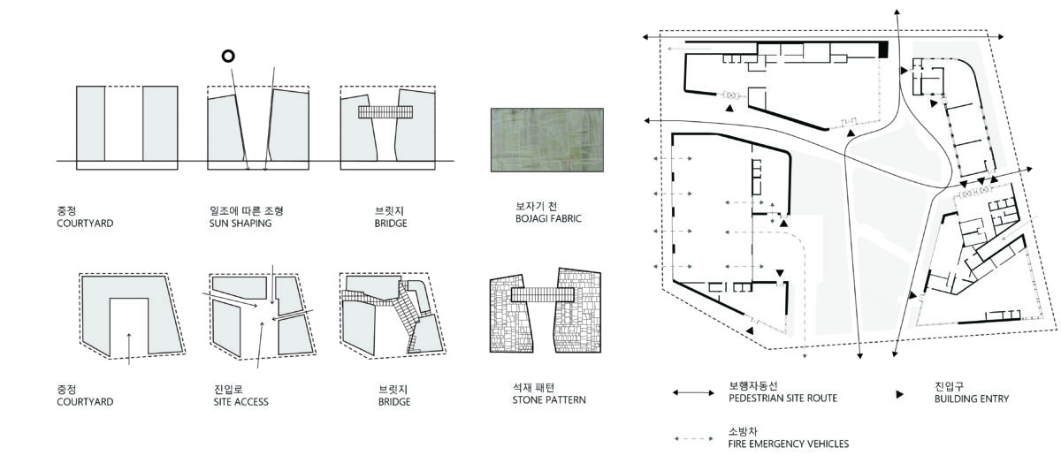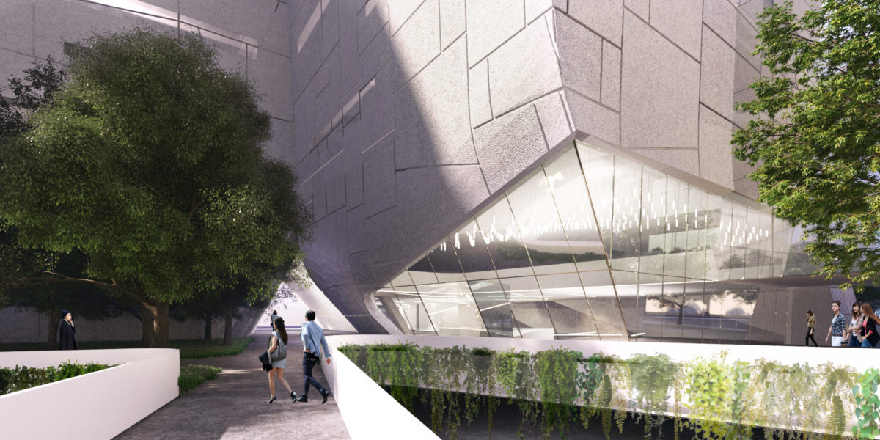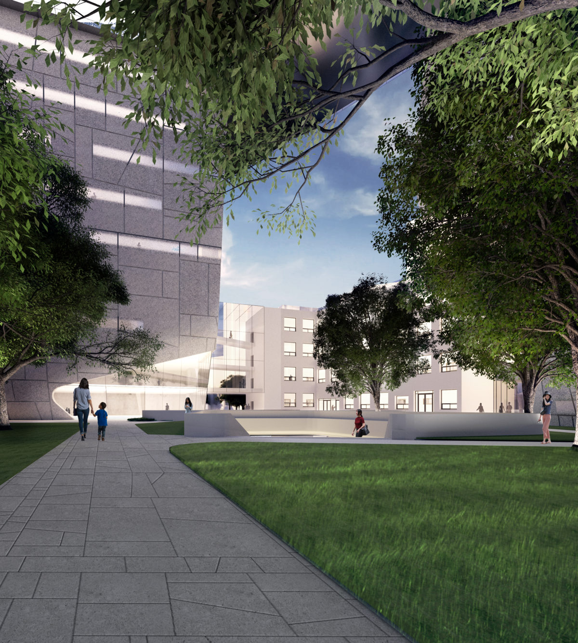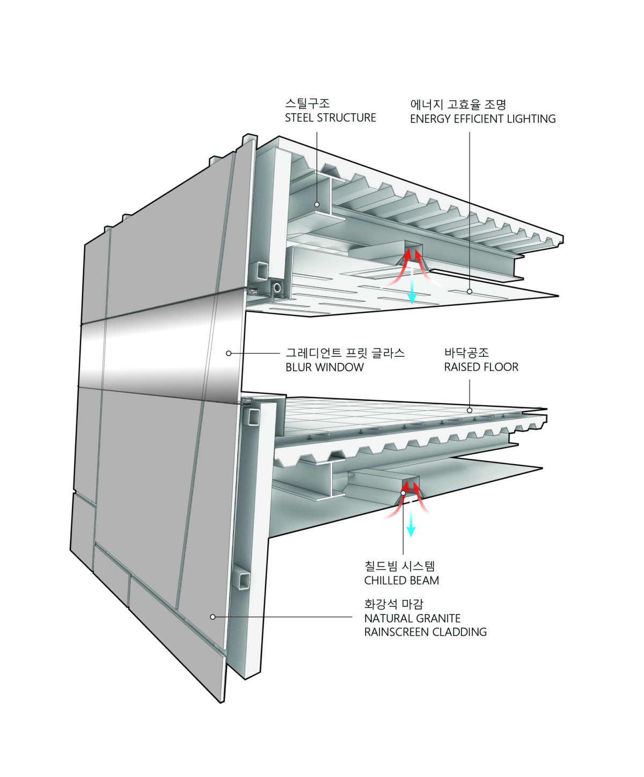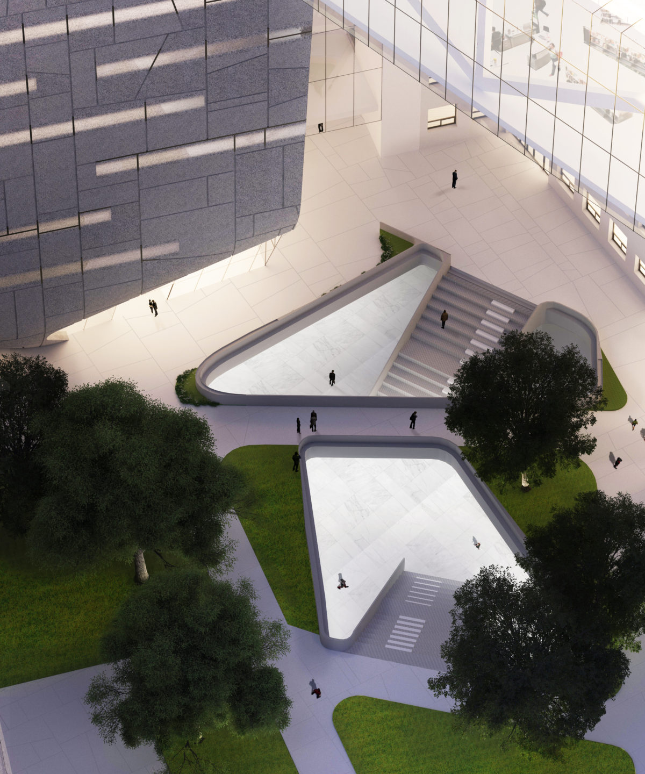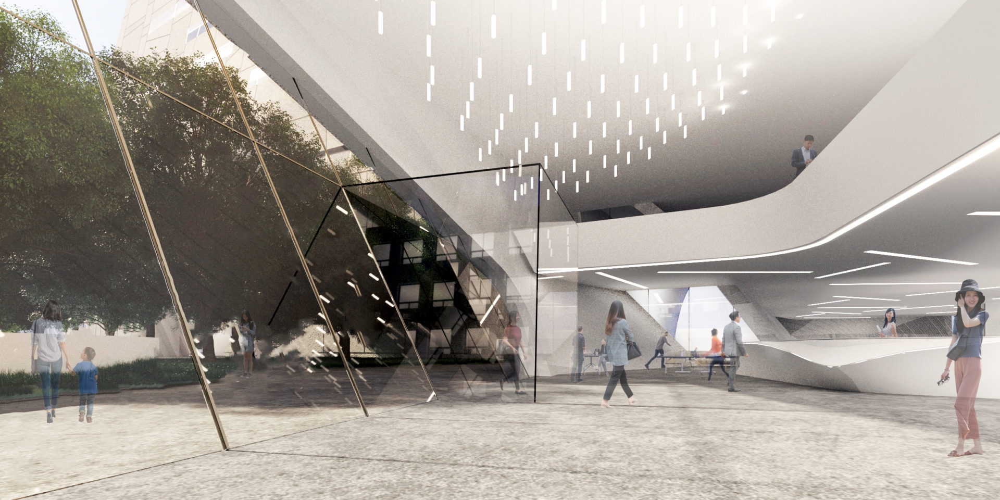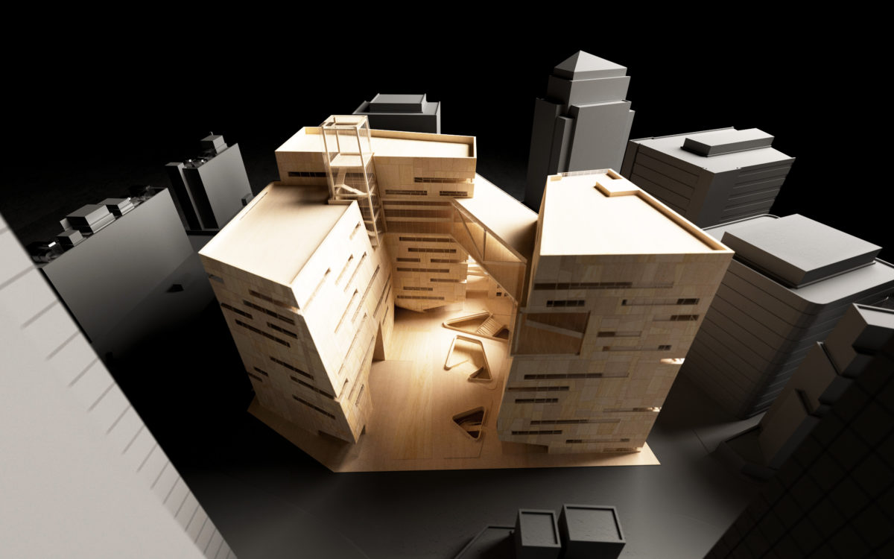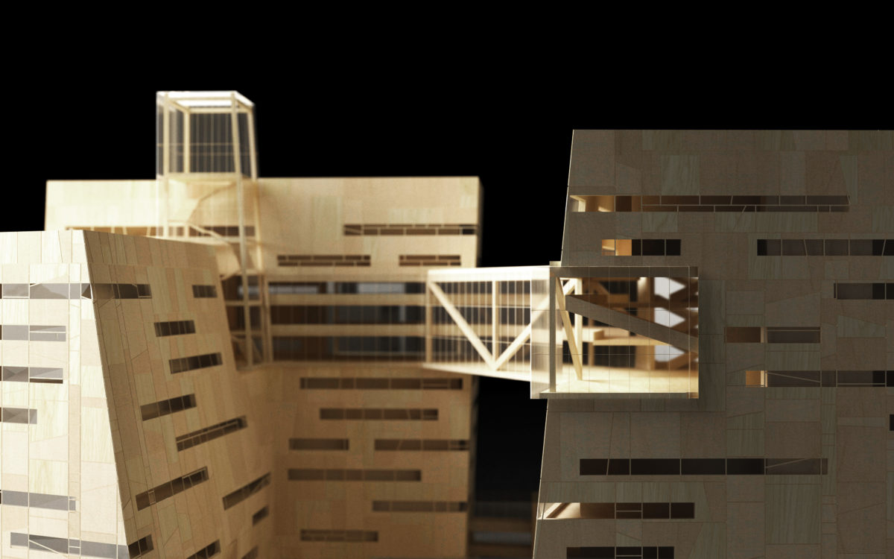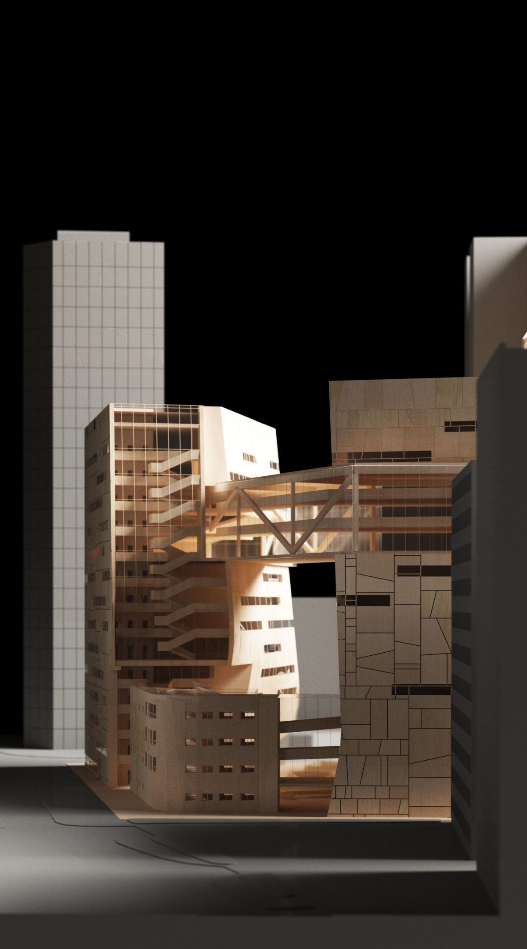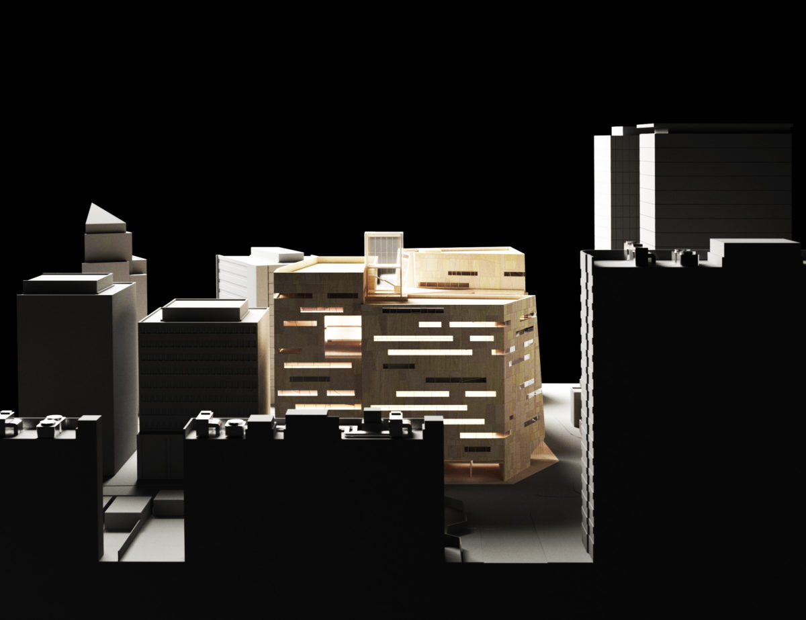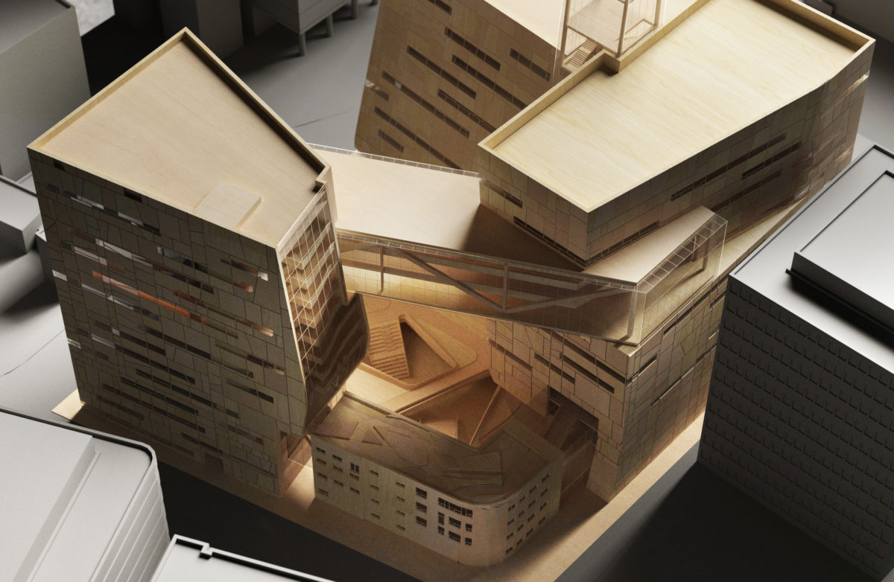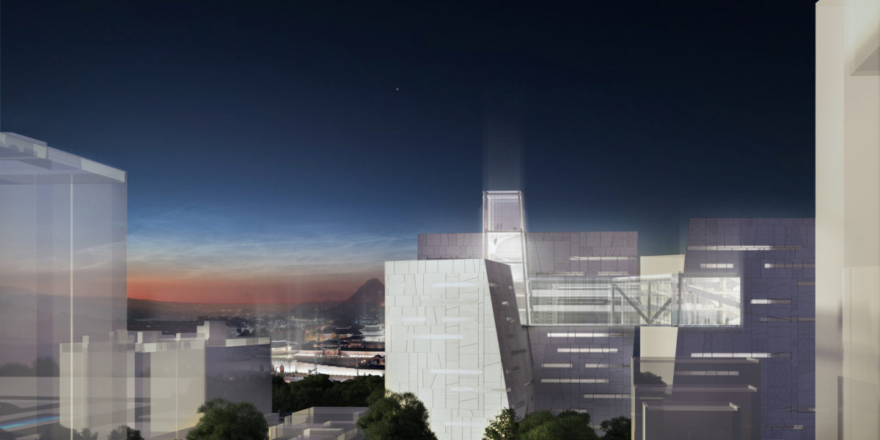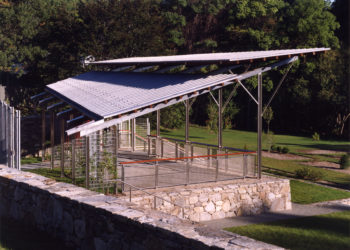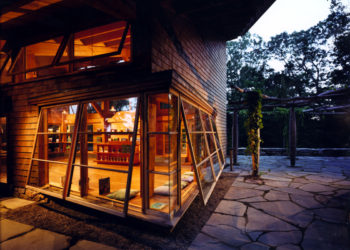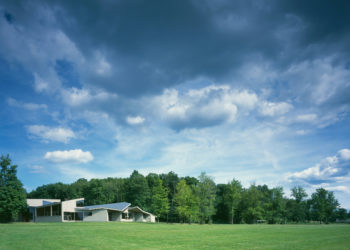Jongno-gu Government Center
Seoul, Korea
The competition for the Jongno-gu Government Center in Seoul asked us to imagine an innovative and sustainable proposal in a site layered with history and cultural significance. Located on a site just off the Avenue of Six Ministries and next to the Gyeongbokgung Palace and Gwanghwamun Plaza, the government center sits squarely between this tradition of history and contemporary culture. Our design for the Jongno-gu Government Center establishes a new paradigm for a government complex within the city: The design places Seoul’s citizens at its center where a prominent civic space embraces and honors them.
The space is permeable, open, and accessible to the surrounding neighborhood, and fosters a government that is open and transparent to its people. Three buildings surround a central, open space; the buildings are sculpted to optimize the amount of sunlight reaching the park and interior building elevations throughout the year. The landscape features a bosque of trees, open grassy areas and a variety of plantings. The public park provides a unique and inviting place for social gathering, public events, and leisure activities while two open-air amphitheaters for public performances enliven the space and connect the ground level to a concourse one level below. The design pays respect to the historical city center while reflecting modern urban policies by merging government offices with shared cultural spaces open to the citizens of Seoul.
Designed as a LEED Platinum building, the project features a high performance, super-insulated envelope; highly-selective window glazing reduced to less than 15% of the envelope area; photo-voltaic fritted glass; heat exchange technologies; energy efficient LED lighting; reduced electrical loads throughout; efficient use of natural day-lighting; and incorporation of air-displacement mechanical systems beneath raised floors.
The patterning of the building facades is based on the Korean folk tradition of Bojagi or “wrapping cloth.” The patchwork textiles are reinterpreted here as representative of the individual within the greater society, and the pattern is expressed as joint lines between the stone and glass panels of the façade.
