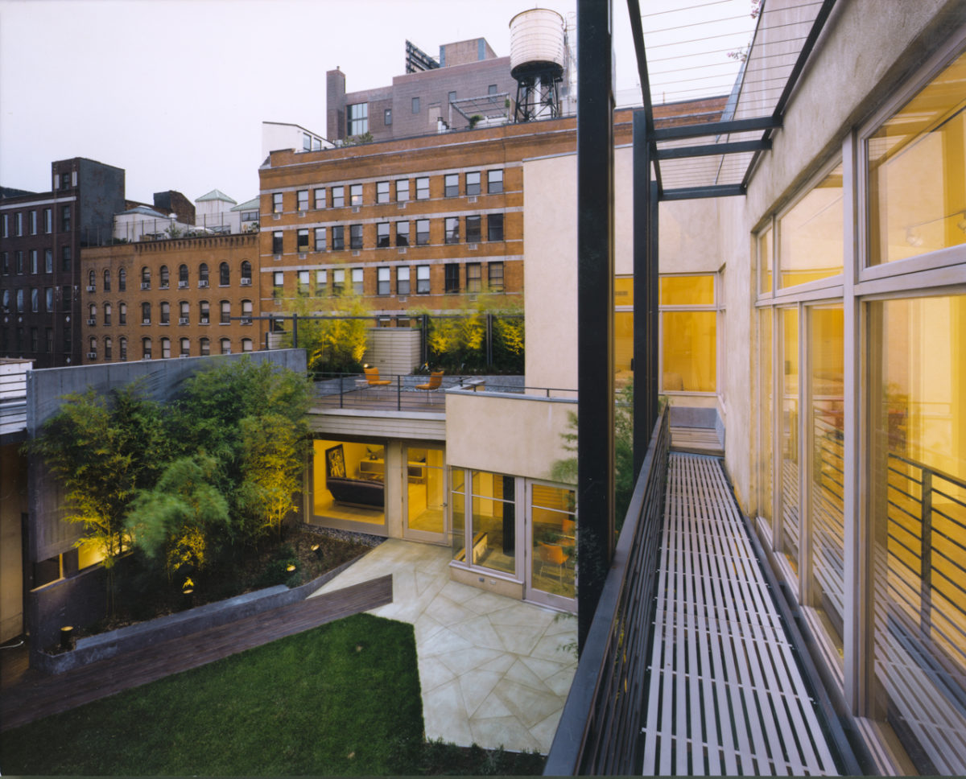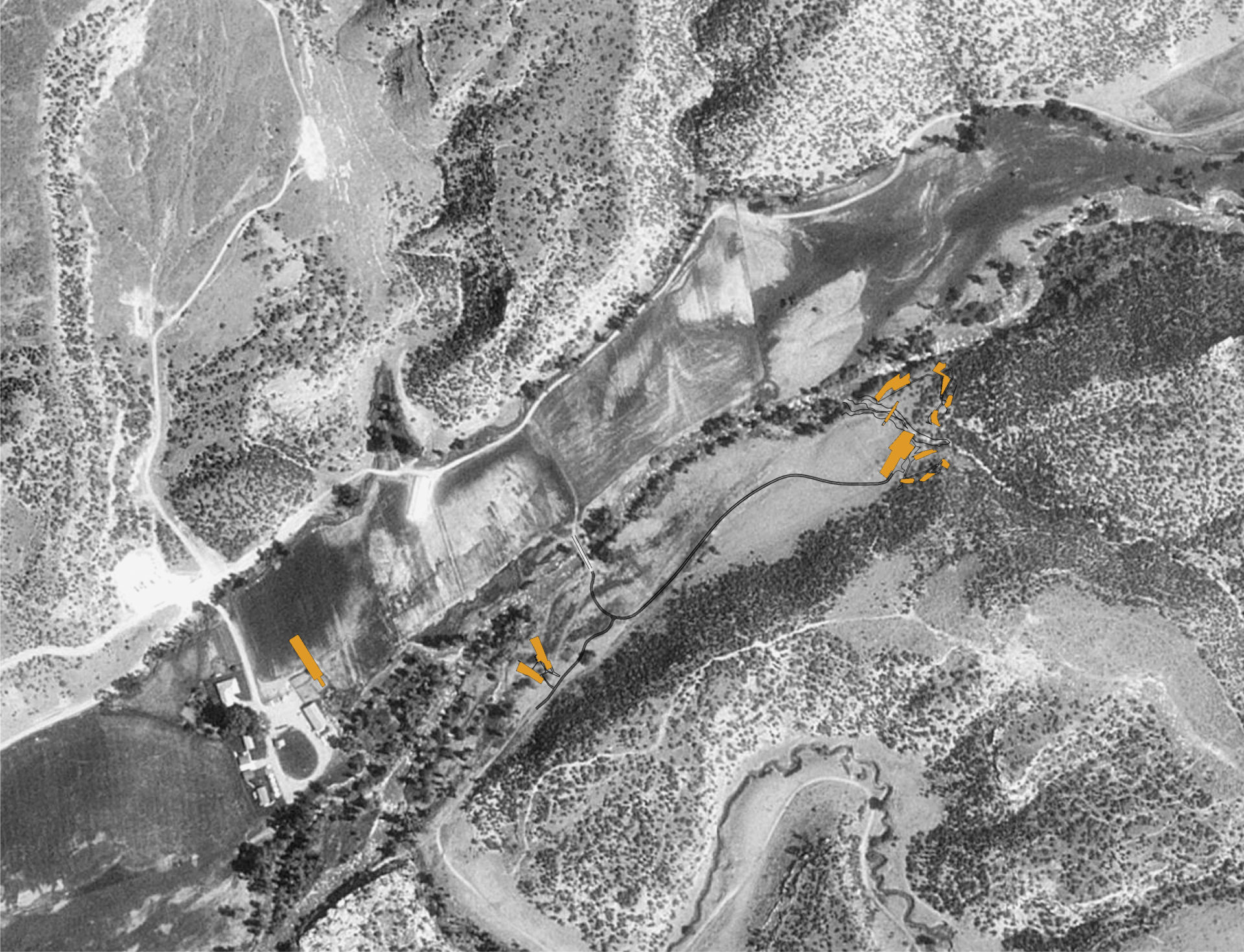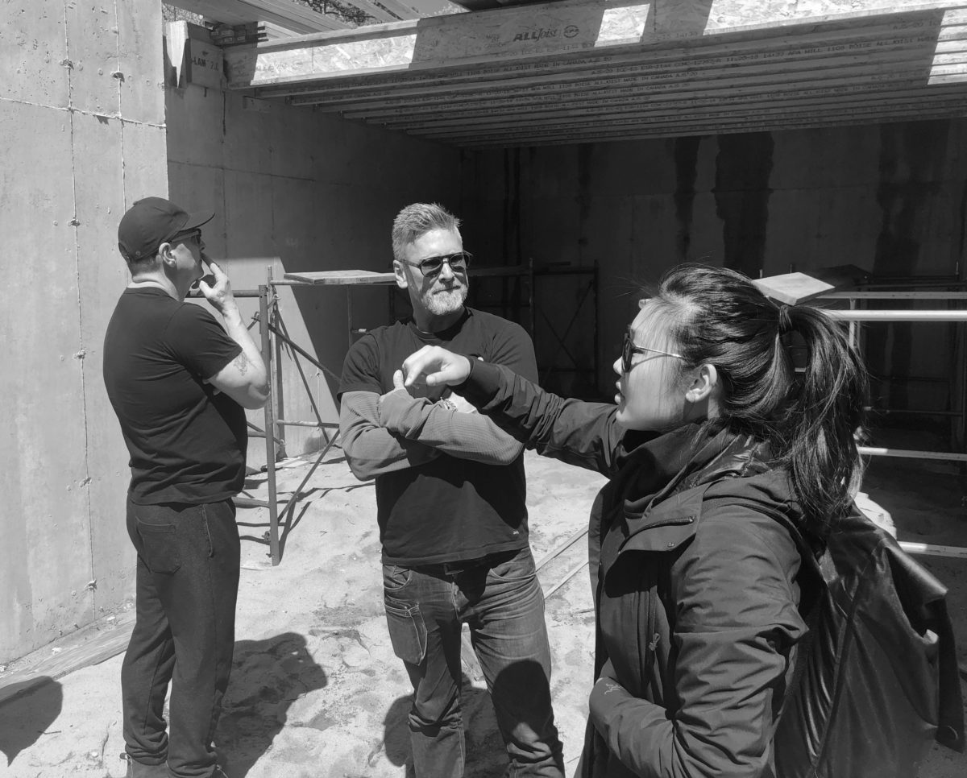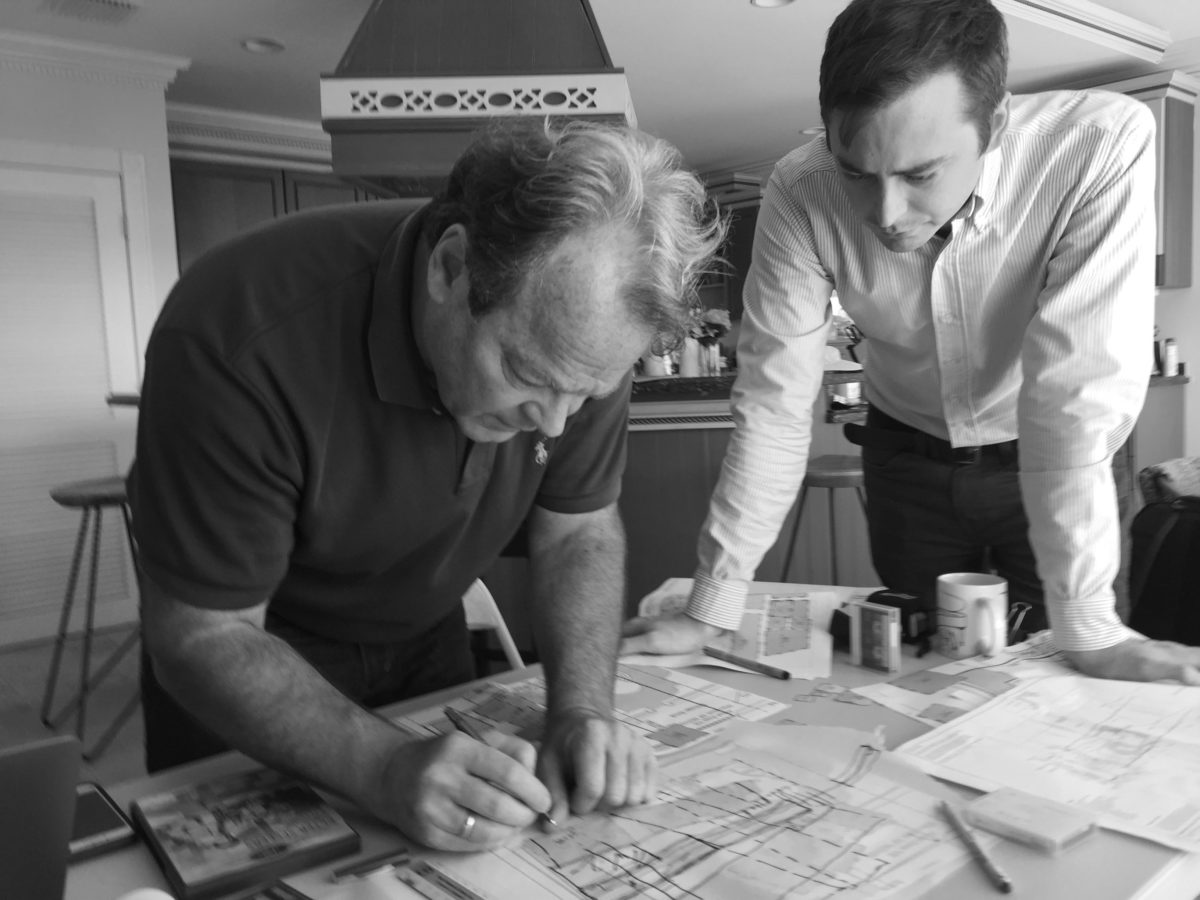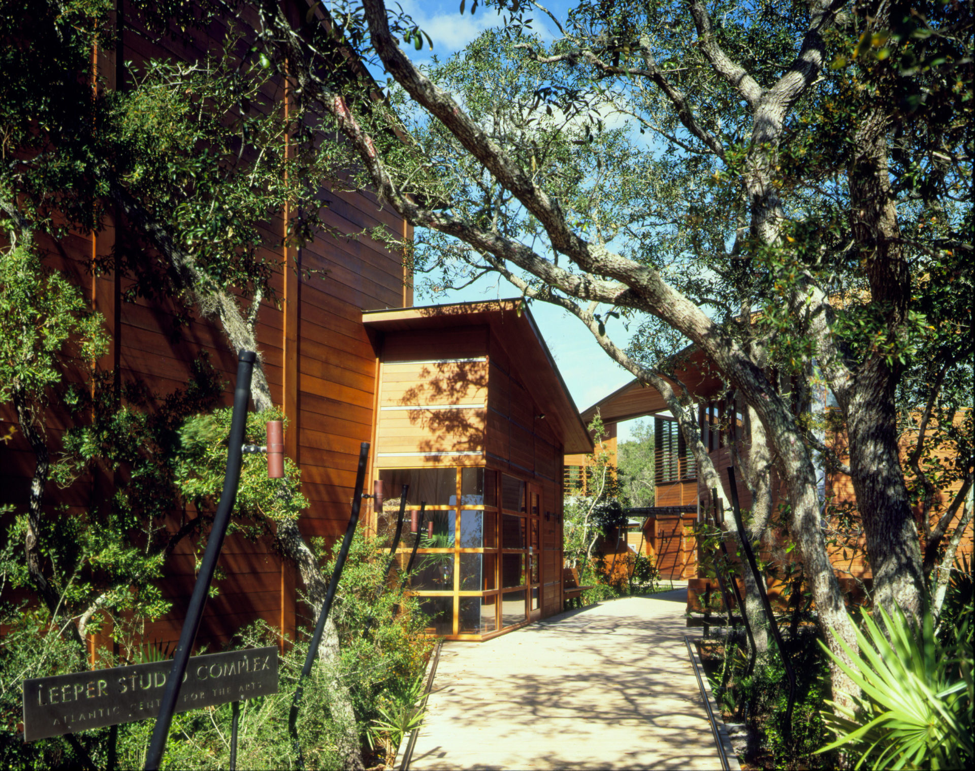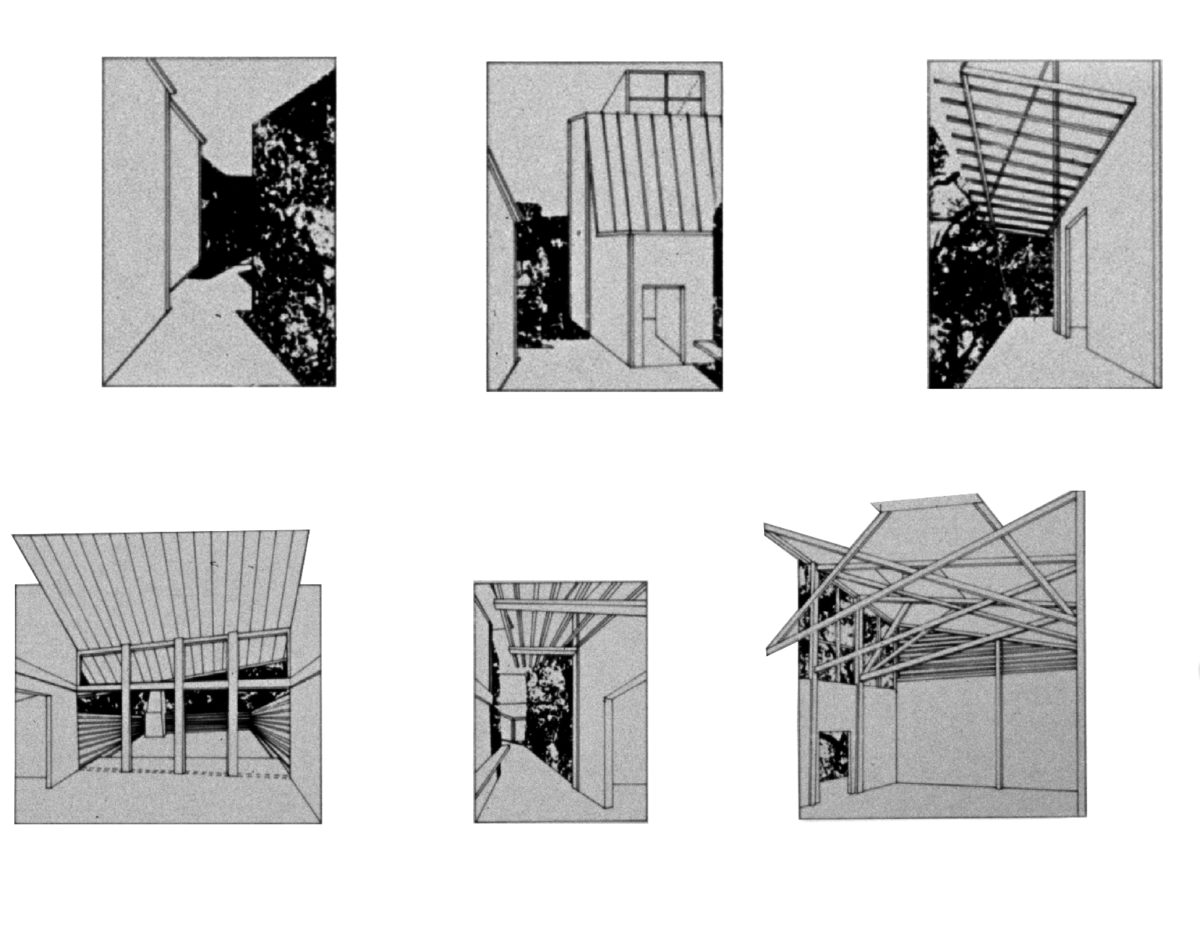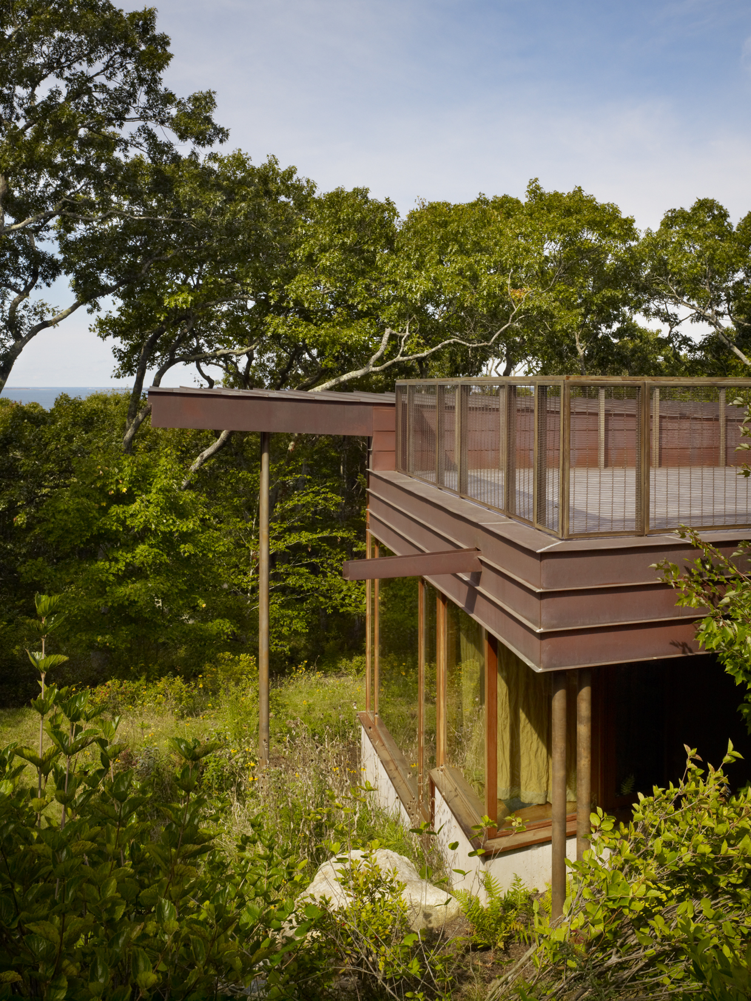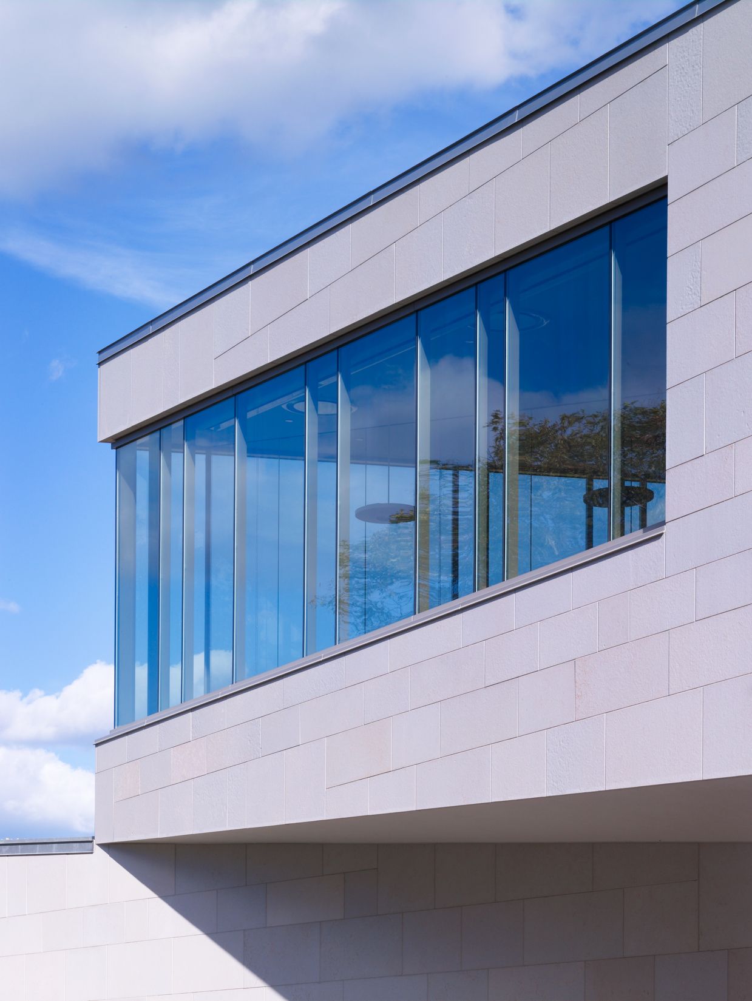In Response to Context
Our buildings develop from the character of a particular place and through a broad and inclusive analysis of site—not from historic types or contemporary trends. Whether in relation to the built environment or the natural landscape, our approach is grounded in a fluid connection between architecture and context.
Each project is conceived as a relational form or group of forms in concert with the site. We work in a broad range of settings, from the Grand Tetons to the Atlantic coast to the San Juan Islands. Our projects often navigate complex site conditions, such as steep topographies, existing groups of buildings, and restrictive zoning laws.
Collaborating with Clients
Our best work emerges from an interactive dialogue with clients and stakeholders. We engage all participants in an iterative visioning process in which we utilize many tools of representation: drawings, models, renderings, material samples and reference images. We seek to find common ground on such key issues as program, massing, cultural context, and sustainability objectives; this process is essentially one of consensus-building, which helps us develop the design with input from all stakeholders. We take pride in our responsiveness to the concerns of our clients.
Unfolding Across Space and Time
Our work reveals itself through movement and is often organized along a promenade. This approach facilitates an unfolding of visual and spatial moments and invites the viewer to discover volume and form sequentially while perceiving the site anew. We are experts at siting forms within the natural landscape and developing strategies to weave interior and exterior environments. Rather than a static object dropped onto the landscape, the work is inflected by the landform and movement within the landscape itself.
As keen observers, we seek out the specific nature of each site and strive to produce work that will reveal the unique qualities that exist in each particular place. Spaces and volumes are positioned carefully to heighten the viewer’s perception of the surroundings. Interior spaces relate to the exterior landscapes through coordinated apertures framing exterior views, taking best advantage of natural light and ventilation.
Materials and Longevity
We care deeply about project longevity and integrity, which we achieve through strict attention to detail and craft during the project’s design and construction phases. As part of our devotion to sustainability, we seek to create structures that minimize life-cycle costs.
From the start of each project, we contemplate architecture in relationship to time and the changes it brings: short-term, we consider natural light and seasons. We are also mindful of how the project will evolve over decades: how the landscape will grow and fill in; how finishes will weather; and the mutability of some building materials.
We site forms in the landscape in relation to elemental forces such as sun and wind; the forms are sculpted in response to the path of the sun and the temporal changes in natural light. Materials are selected with the process of weathering in mind; where possible, we choose natural finishes that age and transform with exposure.
