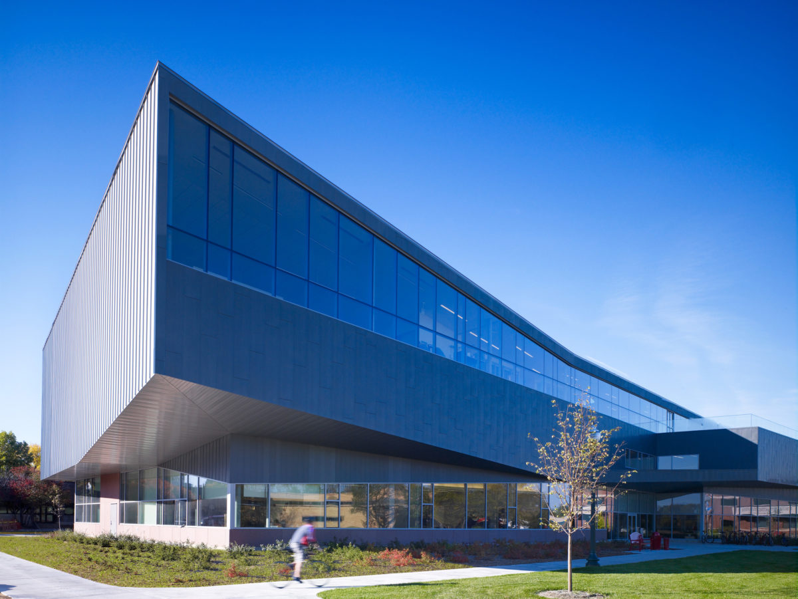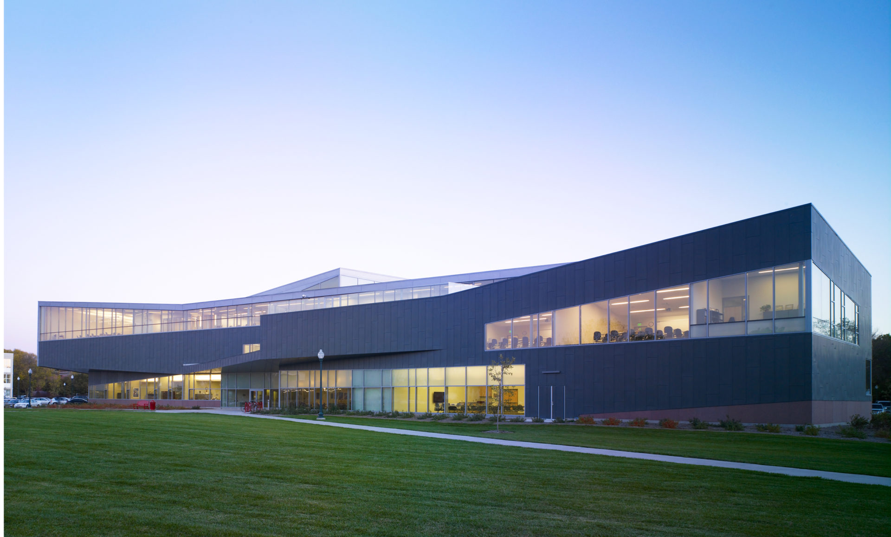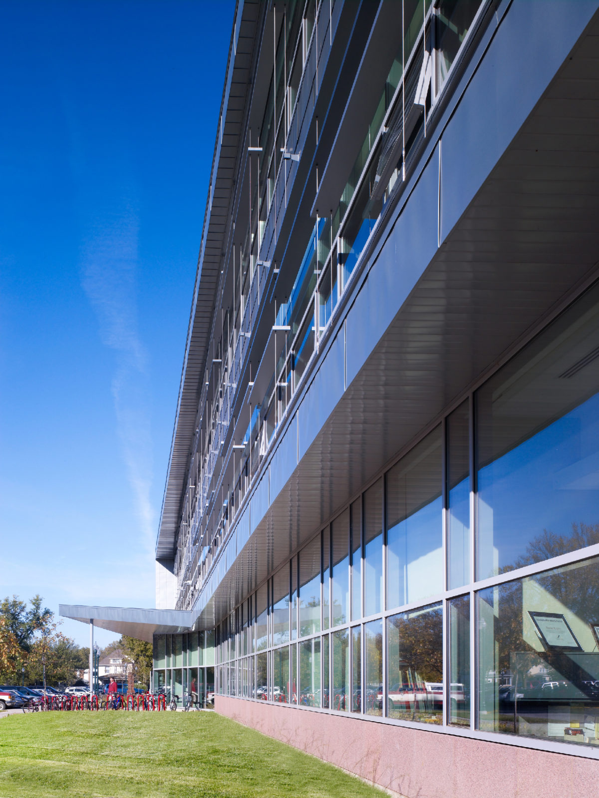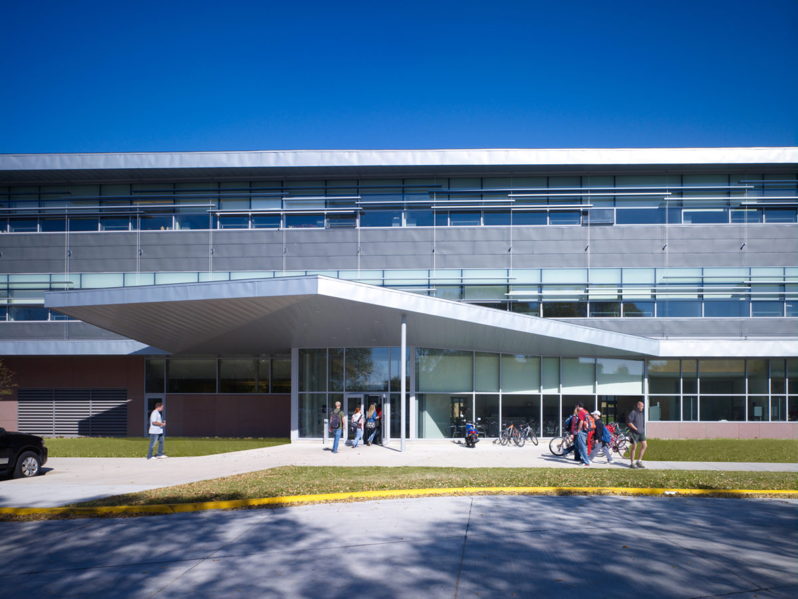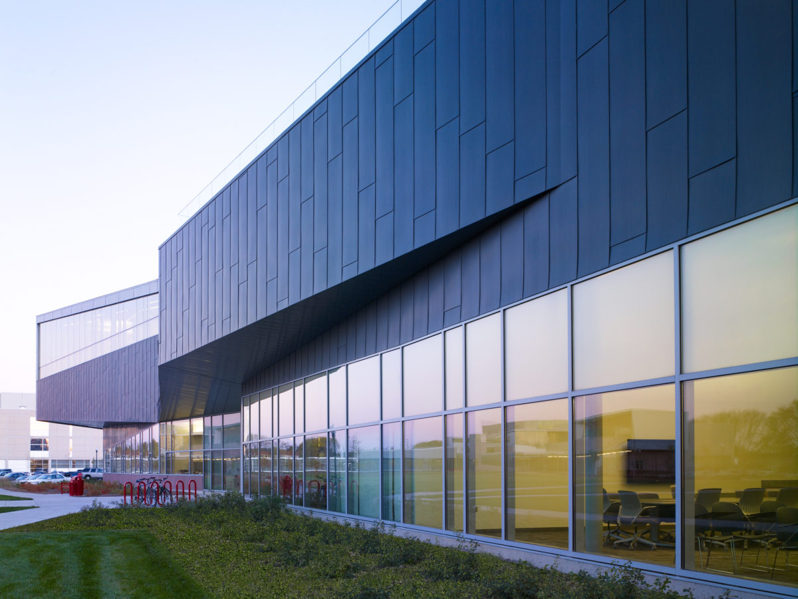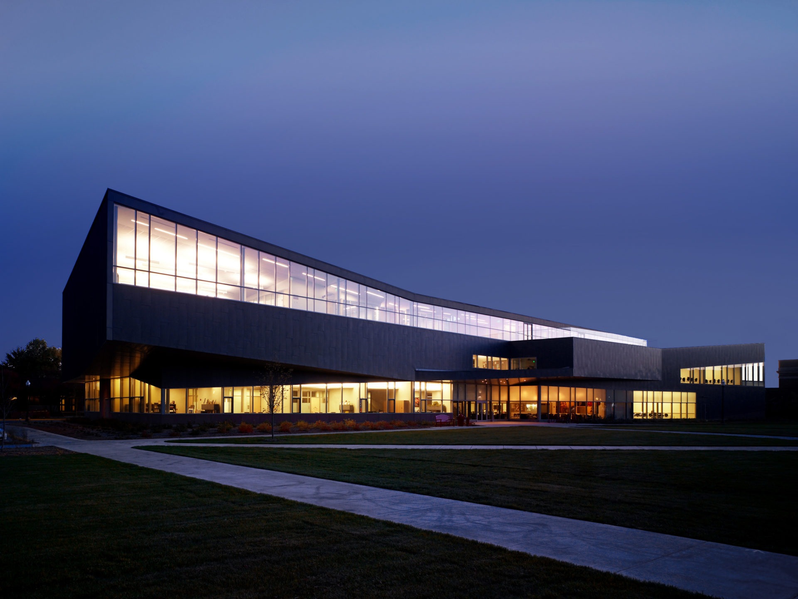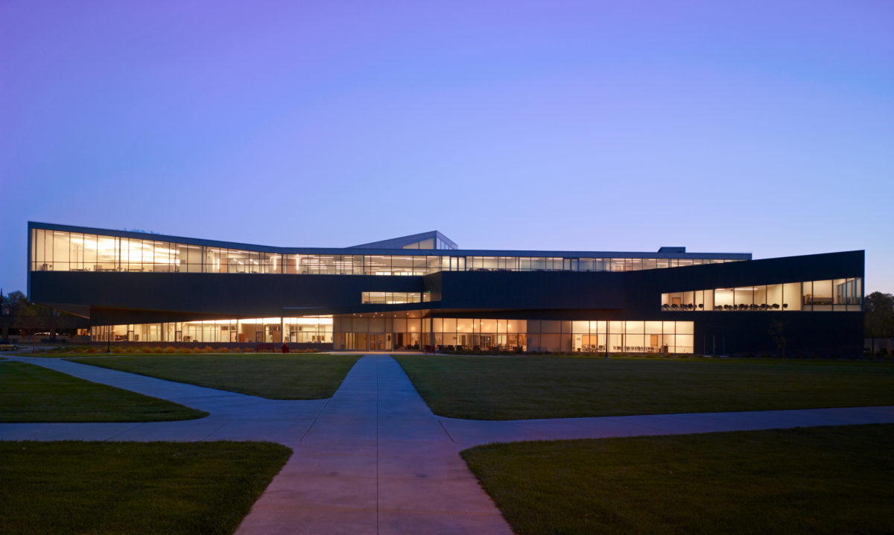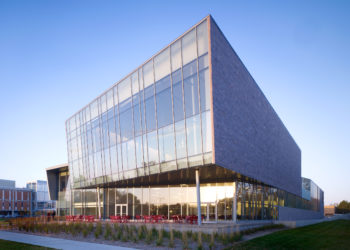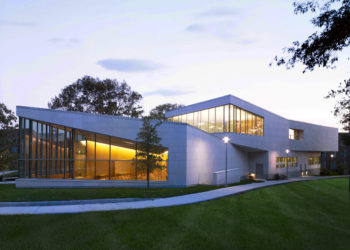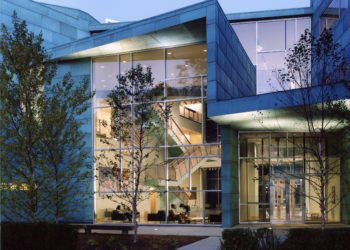Beacom Business School
University of South Dakota
Vermillion, South Dakota
Our design for Beacom grew out of a question: How might a single building energize and transform a university campus. The architecture and site plan reflect two aspirations: to create a building that provides a dynamic professional environment, with forms and materials that convey excellence, adaptability, and a spirit of entrepreneurship; and a site plan that gives a powerful organizing effect on the USD campus. The design was the winning entry in a national competition.
In our early visits to Vermillion, we found that the campus lacked cohesion and easy circulation between its distinct ends, which function as public portals. Our project brings a powerful organizing force to the campus. New landscapes we created three—were as central to our design as the 75,000 square foot building itself. Our first move was to relocate a parking lot; in its place we created a new quadrangle and sited the business school on it. The new quadrangle united existing buildings, including the law school and library, and established several other building sites—one of which is now home to our second building there, the Muenster University Center. Our design for both buildings and surrounding landscapes also creates new vistas and campus path systems.
While the school’s form is contemporary, it incorporates materials that resonate with the region. Zinc cladding evokes silos and steel structures in the Midwestern landscape. Inside, a central, three-story atrium offers several uses: a striking entry hall; a large gathering area for spontaneous or planned socializing; and a dynamic zone of circulation with dramatic stairs and a large glass walkway. In addition, the building circulation encourages interaction between large and small groups and provides small, informal meeting areas on all levels.
This new building offers us a first-rate business school…helping us develop the region’s economy for the 21st century, an economy dependent on business innovation and entrepreneurial energy. The new building will support, encourage and incubate exactly that kind of energy.
Michael Keller, retired dean of the Beacom School of Business
The landscape design united existing buildings, including the law school and library, and established several other building sites—one of which is now home to our second building on campus, the Muenster University Center.
