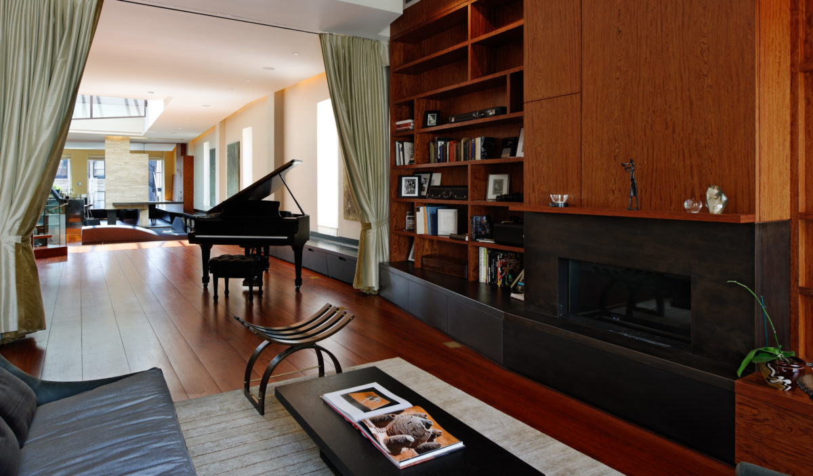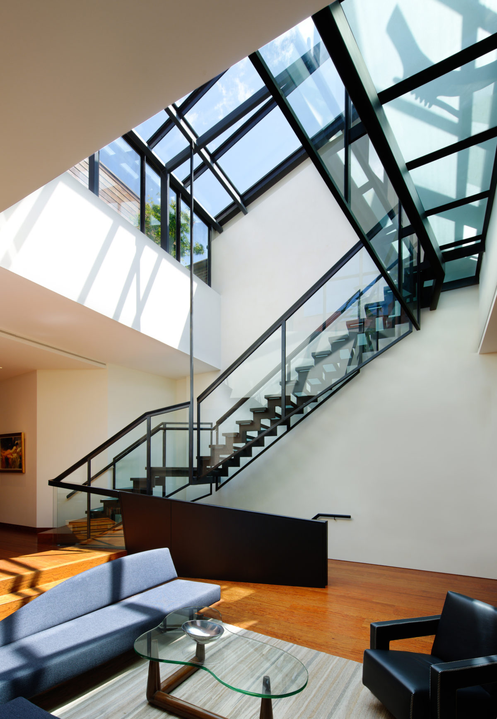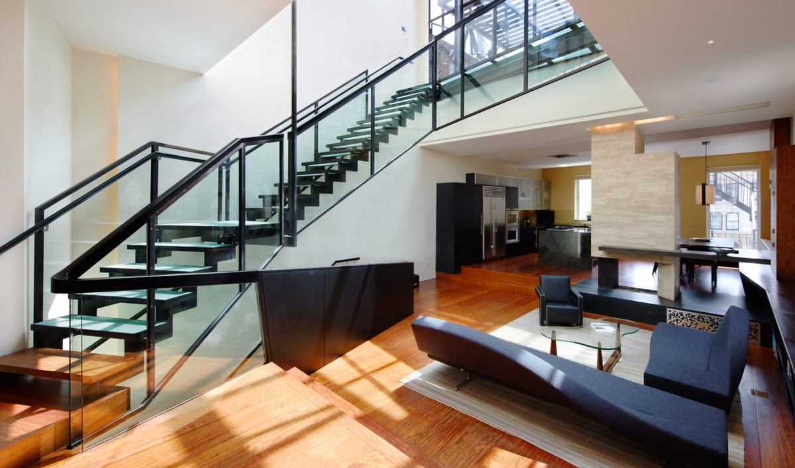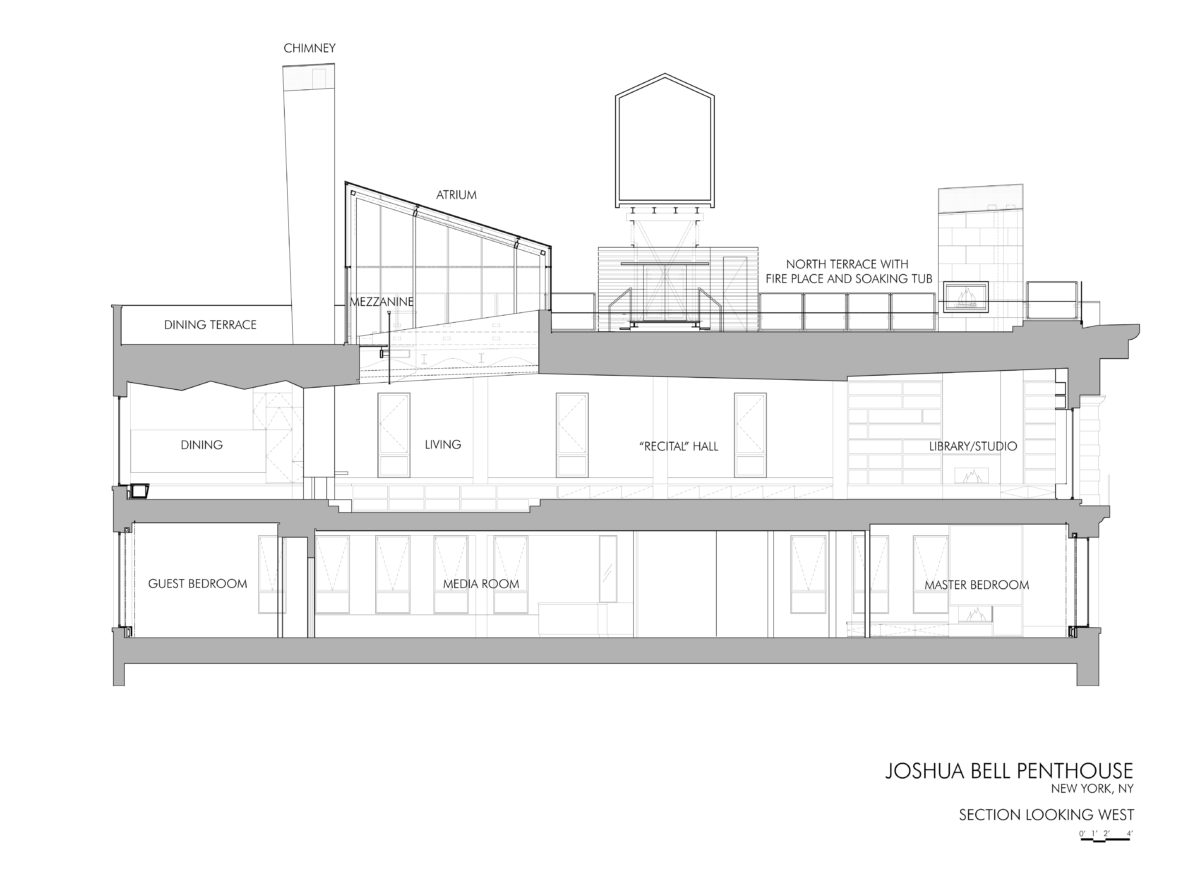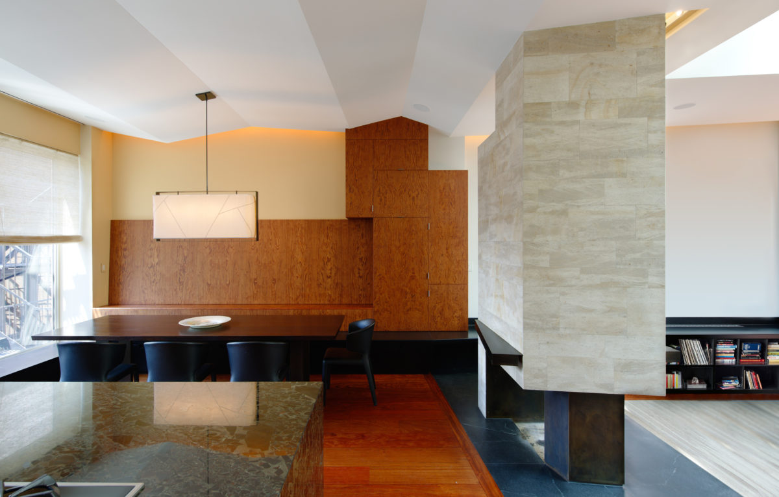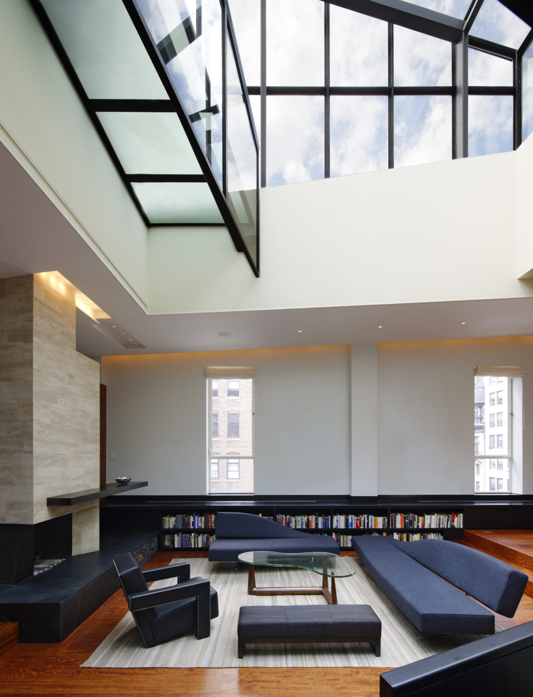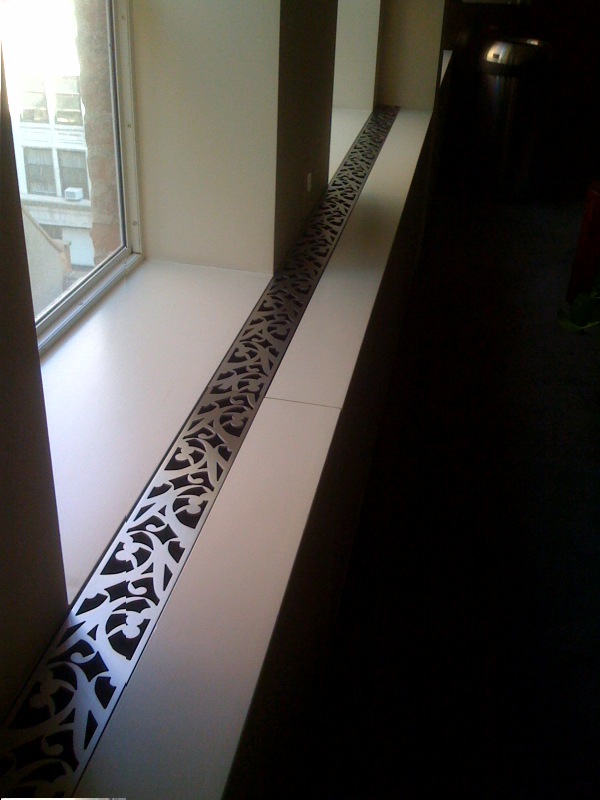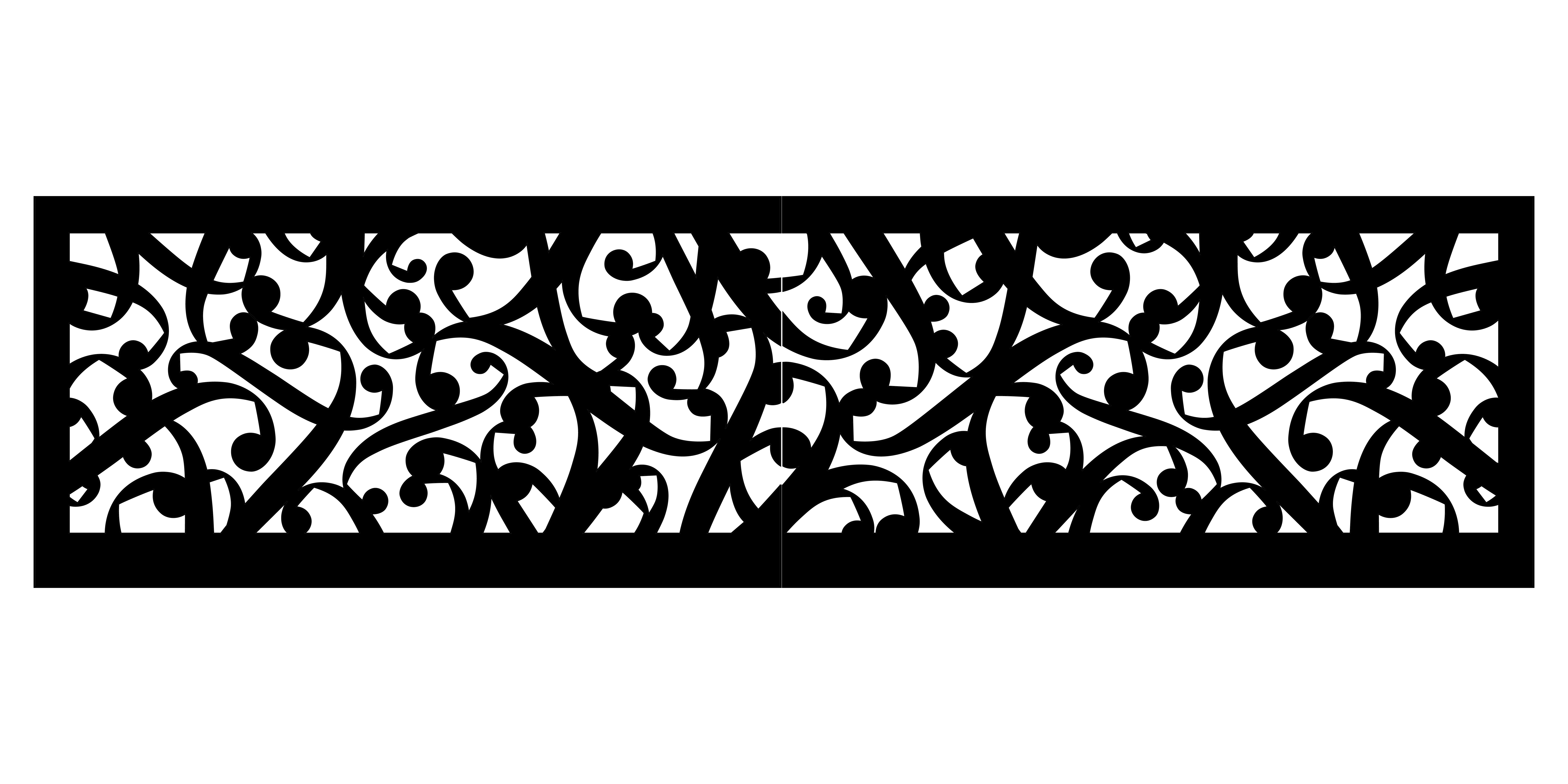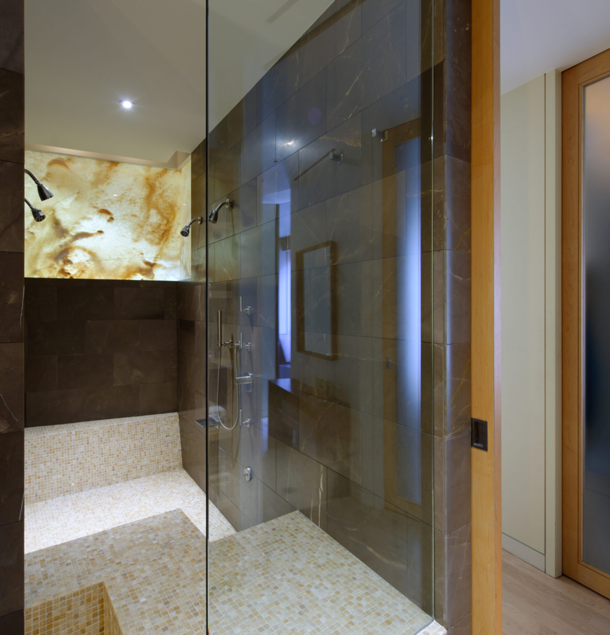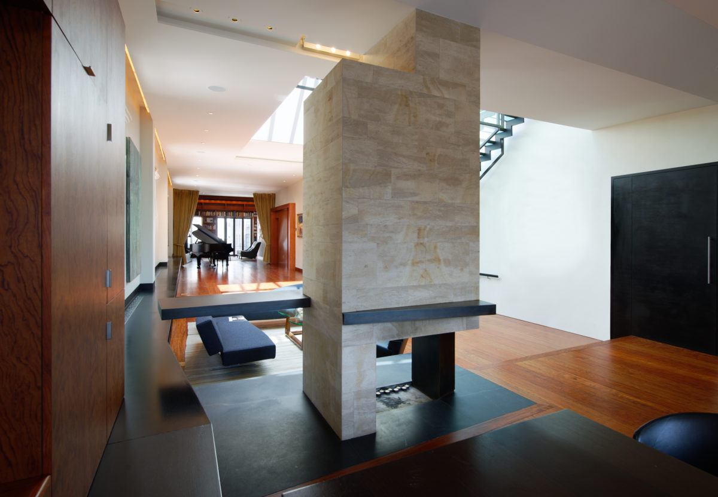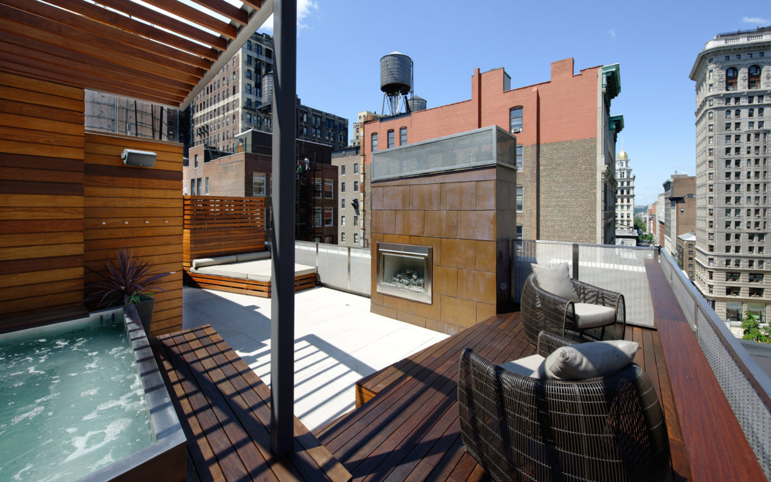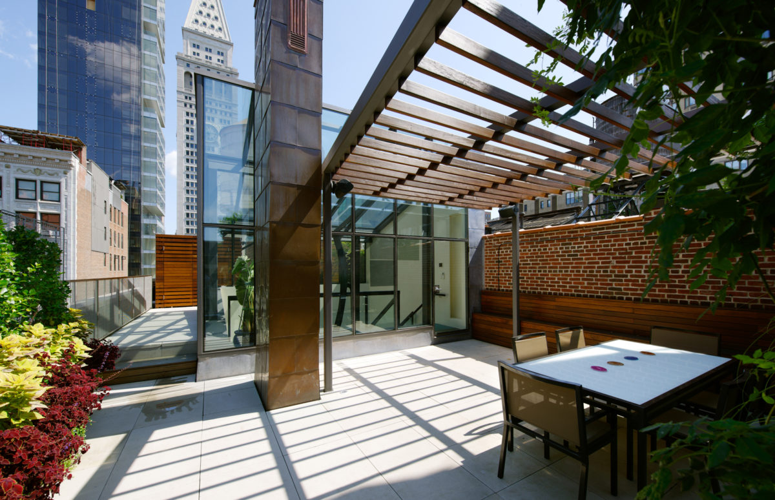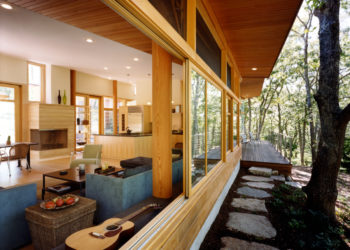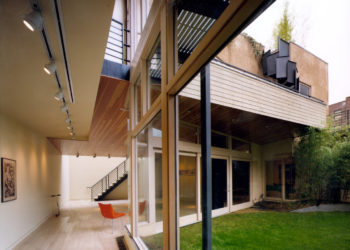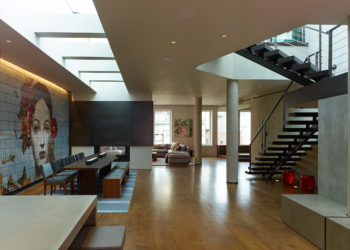Joshua Bell Penthouse
New York, New York
It was a request unlike any we’d heard: Look to a 300-year old Gibson Stradivarius as a source of inspiration for a contemporary penthouse design. That was the starting point of our collaboration with Joshua Bell, who wanted to convert two floors of an old manufacturing plant, plus a section of roof, into his New York home and salon in the Flatiron District. Bell was interested in replicating the richness and warmth of the violin’s woods, plus its graceful details—the shape of the f-holes, for example, and curves of the waist. Also important to him was creating a salon space for the occasional performances he hosts for friends and having fireplaces on all three floors.
We organized the spaces on the upper floor around a sculptural oxidized steel-and-glass stair situated along the east wall and leading to a rooftop atrium. Light pours through the atrium into the centrally located living room; the living space is defined by a change in floor level and further delineated from the adjacent dining and kitchen area by a limestone hearth. On the northern end of the living room and two steps up is the study, which Bell can convert to performance space; a proscenium curtain is there for dramatic effect.
Bell’s ideas dictated the choice of reclaimed Bubinga wood for the wide plank floors and reclaimed Wenge, a dark wood, for millwork and the custom-designed dining room table. Subtle details draw from Bell’s Stradivarius, too: The stair handrail, also Wenge, has a subtle curve that echoes the waist; stainless steel grilles are an abstracted f-hole shape. Running the length of the west wall is a line of Wenge wood that starts as a banquette in the dining room, continues as a window seat; and ultimately joins the fireplace in the study; Bell told Architectural Digest it reminds him of a violin’s fingerboard.
Rose confidently proceeded to create a spectacular glass-and-steel stair and a dazzling mezzanine balcony above the living area – all under a high pitch of skylight through which natural light rains down on both floors.
Steven M.L. Aronson, “Orchestrating a Penthouse in New York for the Virtuoso Violinist,” Architectural Digest
The 4,000 square foot penthouse includes two floors and roof terrace. A formal entry and living spaces with a study that converts into a small recital area is on the upper floor; bedrooms, office and a media room are on the floor below.
A large, glass atrium space connects the two interior floors to the light and greenery on the roof terrace which features an outdoor eating area, a gas fireplace and large hot tub area with an outdoor shower.
Rose’s work is sculptural and lyrical. ‘In a lot of the forms here, the movement was inspired by Josh’s music,’ (Rose) recounts. ‘I often would draw in one room and he’d be practicing in the next.’ The top-floor ceiling does have a kind of undulation not unlike a melodic line – in fact, an incantation.
Steven M.L. Aronson, “Orchestrating a Penthouse in New York for the Virtuoso Violinist,” Architectural Digest
The sagging old roof [was transformed] into a positively pagan outdoor spa (there’s a hot tub and a shower open to the sky, a trellised pergola, a fireplace and a copper-clad chimney.)
Steven M.L. Aronson, “Orchestrating a Penthouse in New York for the Virtuoso Violinist,” Architectural Digest
