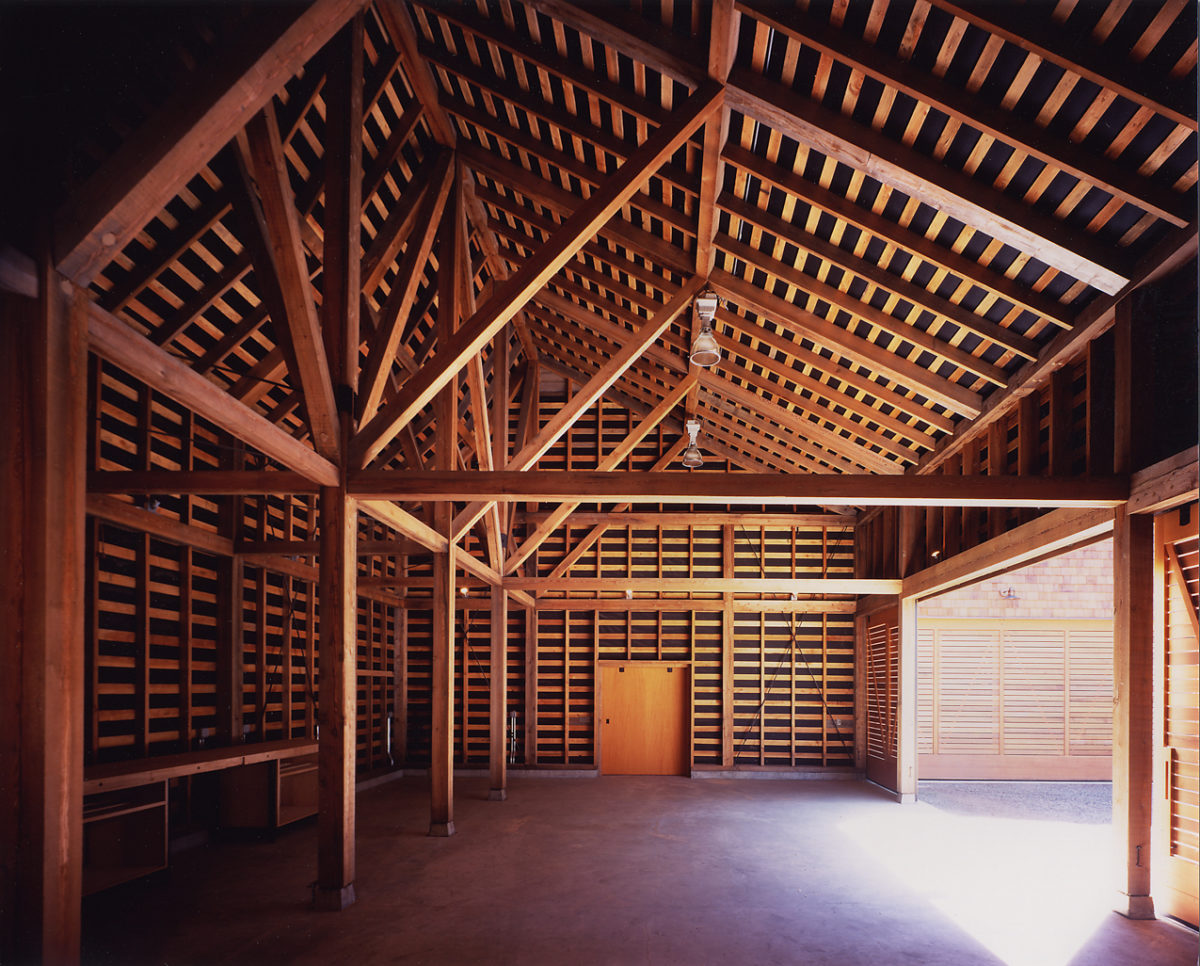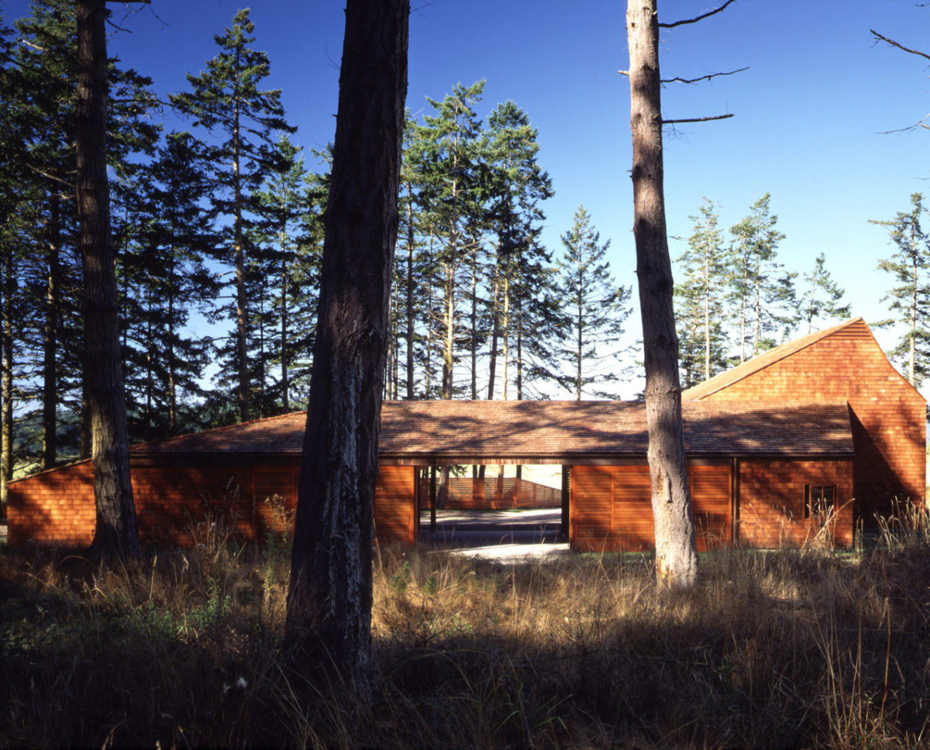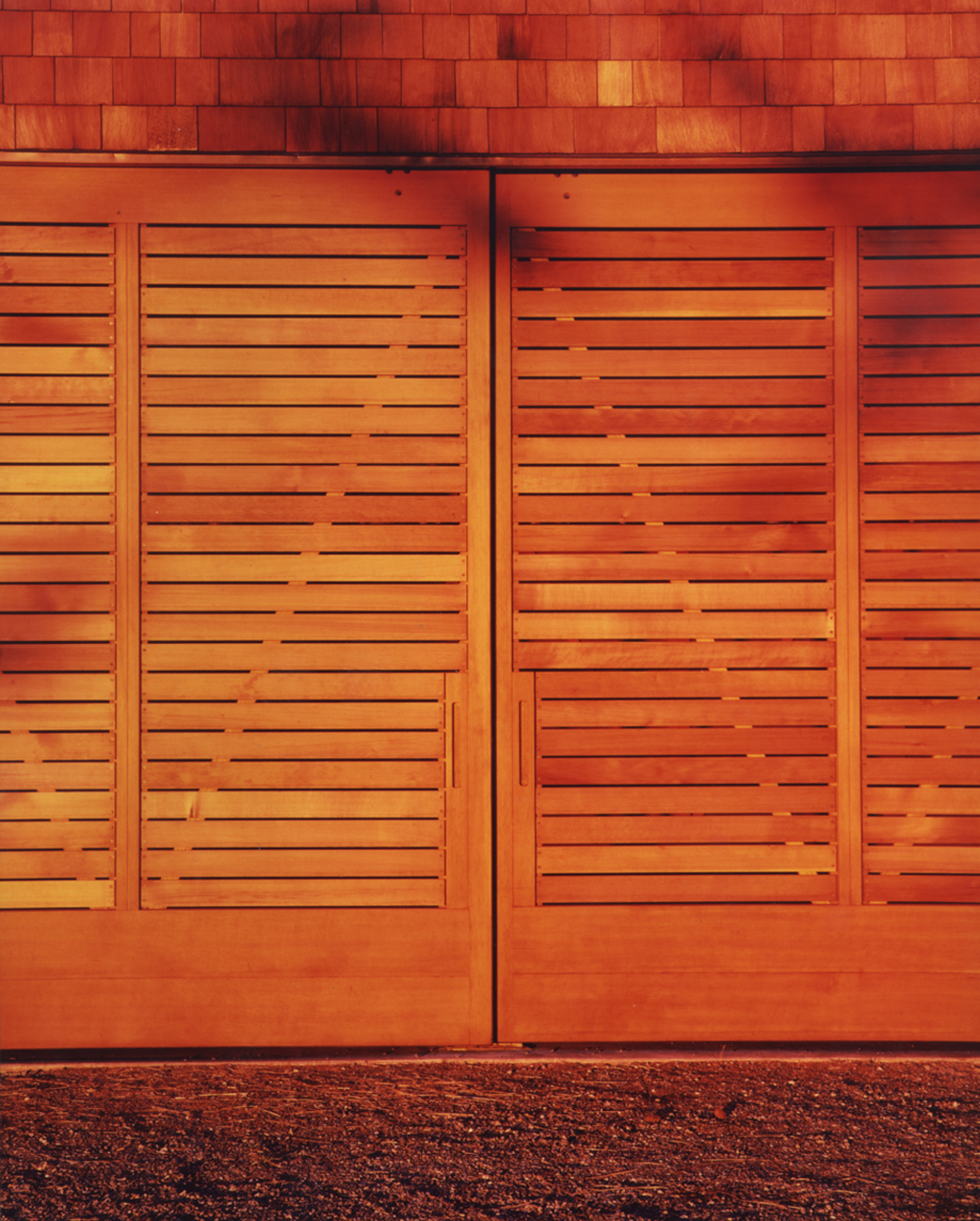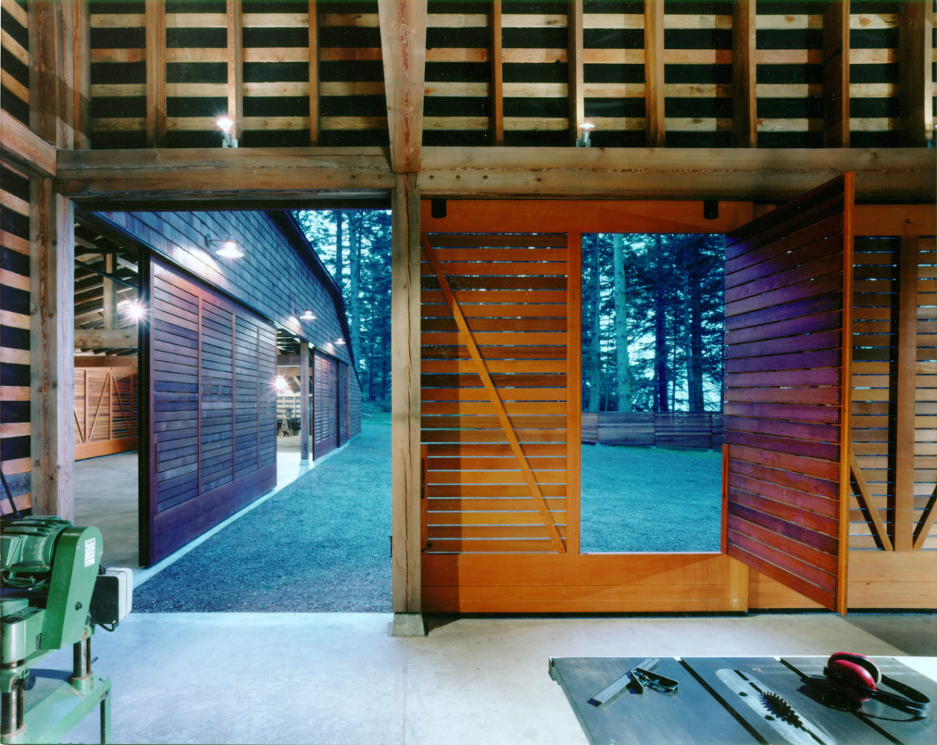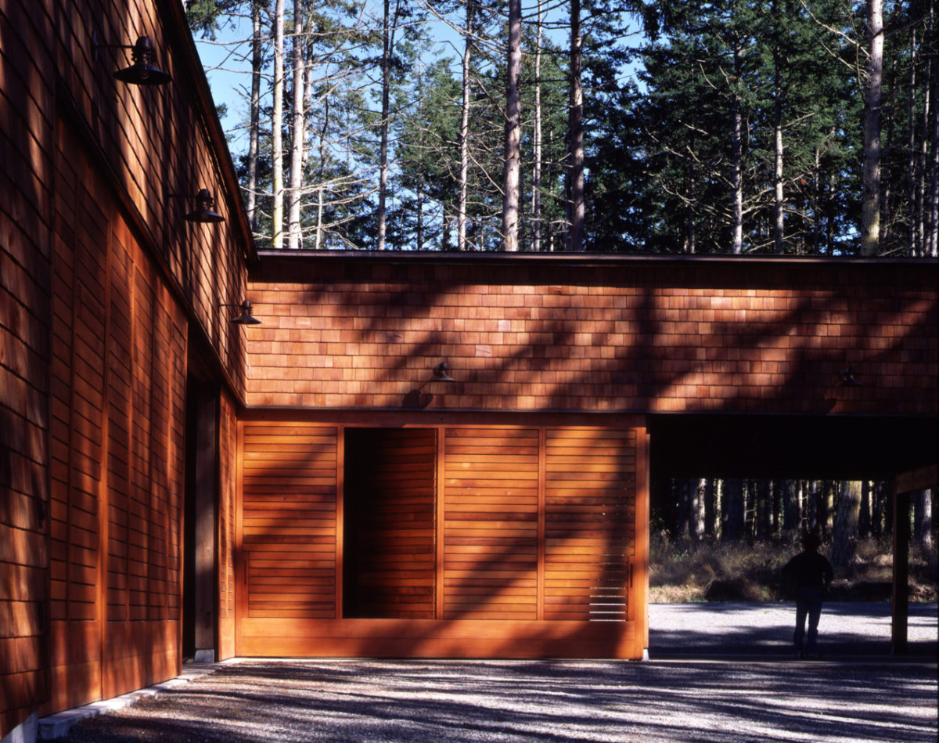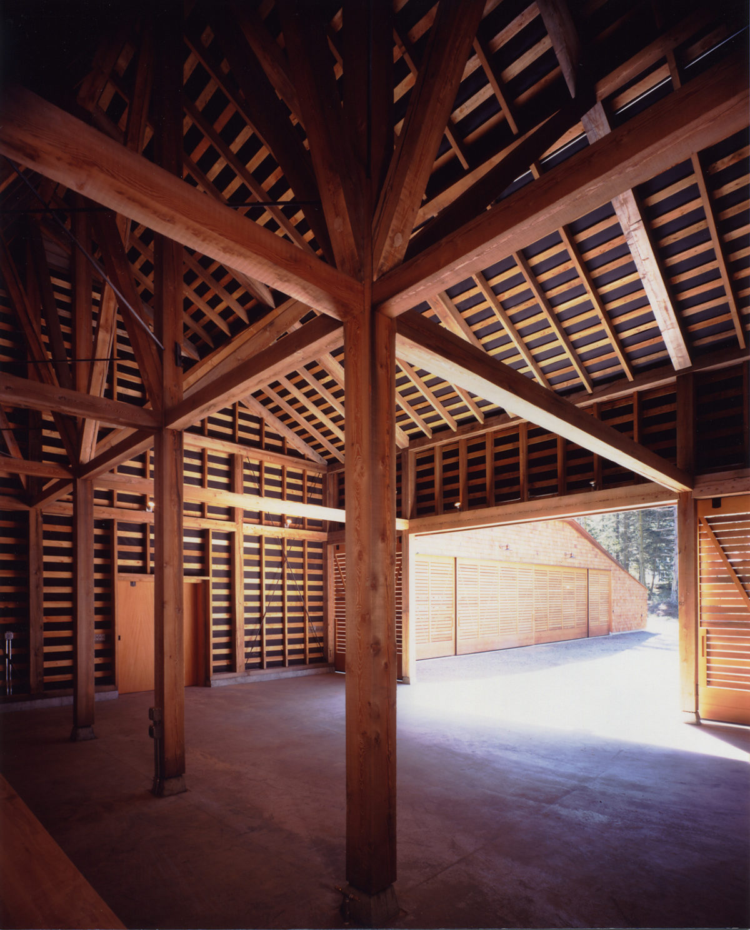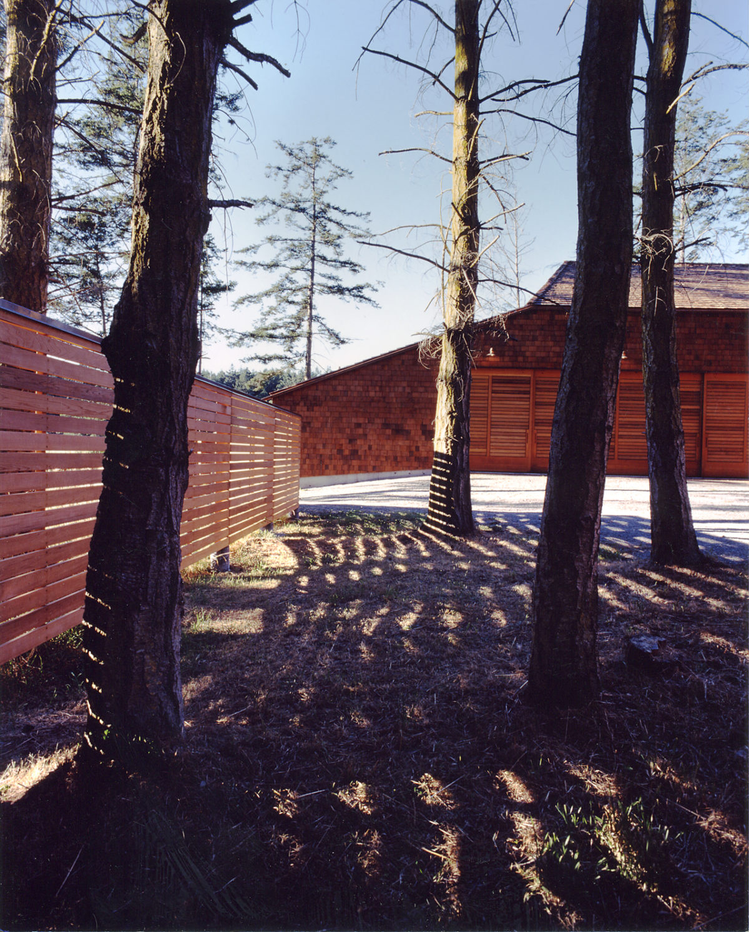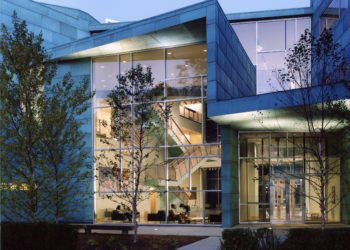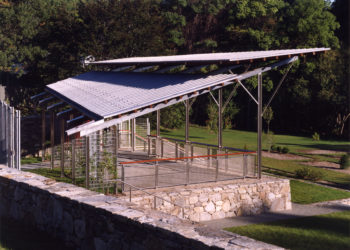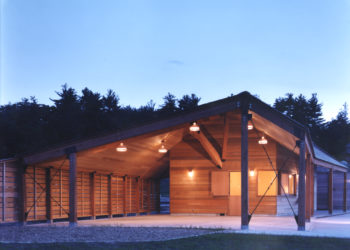Barn
San Juan Islands, Washington
The design of the barn, which is sited in a natural clearing near a dense stand of firs, is a nod to the Northwest’s vernacular tradition of timber-frame construction and also strives for sculptural expression. The surrounding farm overlooks the Strait of Juan de Fuca, and the windswept landscape served as inspiration for the structure’s dynamic forms. The L-shaped configuration deflects the prevailing winds and shelters the adjacent work area, which is further protected by a tall, slatted wood fence. The building, clad in cedar, has a shape-shifting quality as a visitor walks its perimeters, viewing the active forms.
And while there is an air of uniformity to the construction, the reality is more complex…. There are 25 to 30 different types of joints in the space, none of which use nails. ‘It’s exuberant, but structurally rational,” observes Rose. ‘While it looks sculptural, every piece does work.’
Karen D. Stein, Architectural Record, June 1998
The project has received notable recognition, including an American Institute of Architects National Honor Award for Design Excellence; an American Wood Council National Honor Award; and a Boston Society of Architects Design Honor Award. Additionally, the project has been featured in Architectural Record.
The barn’s construction of woven wood elements blends traditions of craftsmanship with the regional vernacular. 29 different types of wood-pegged joints tie the structural frame of reclaimed Douglas fir and larch timbers together.
