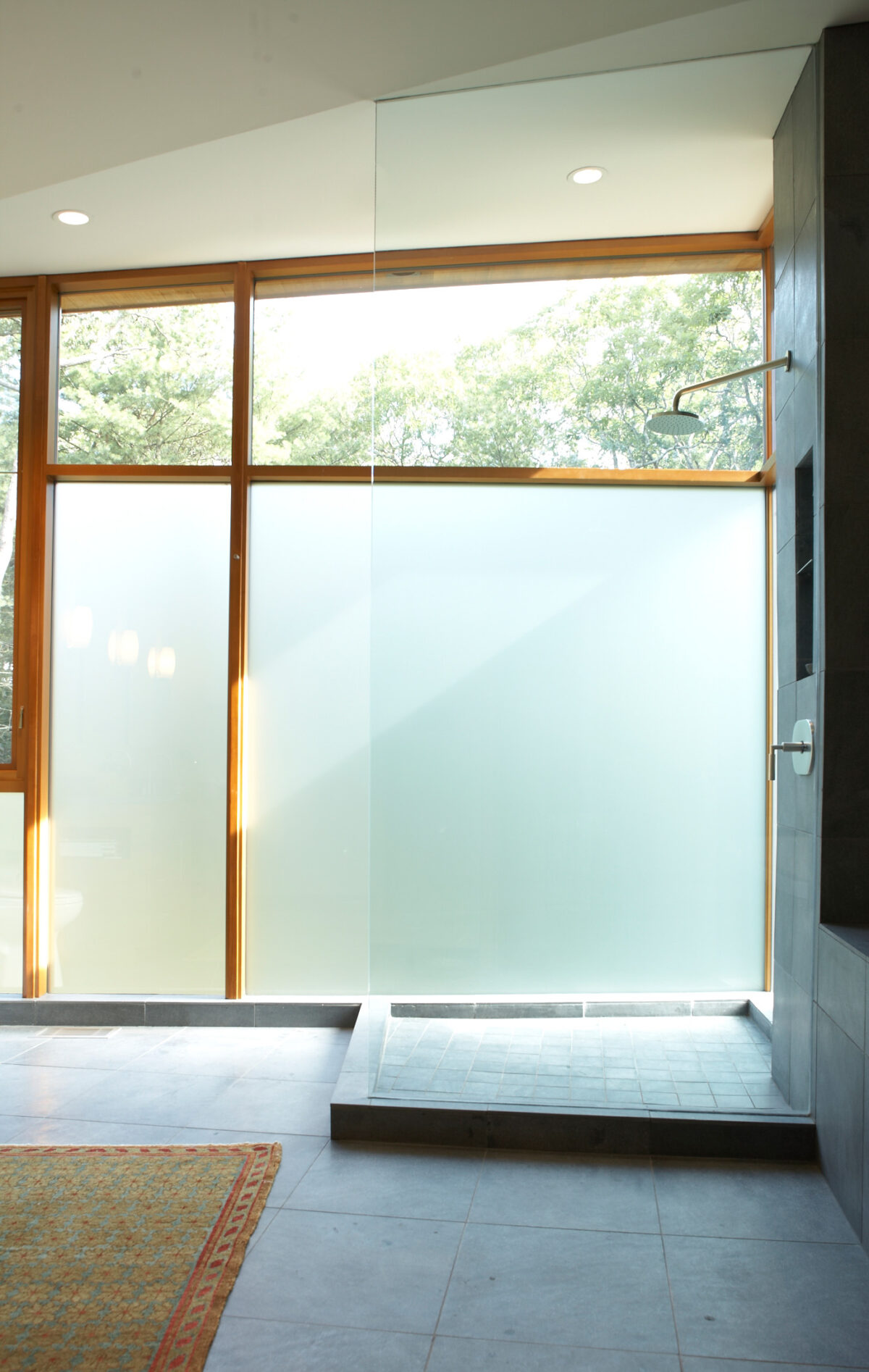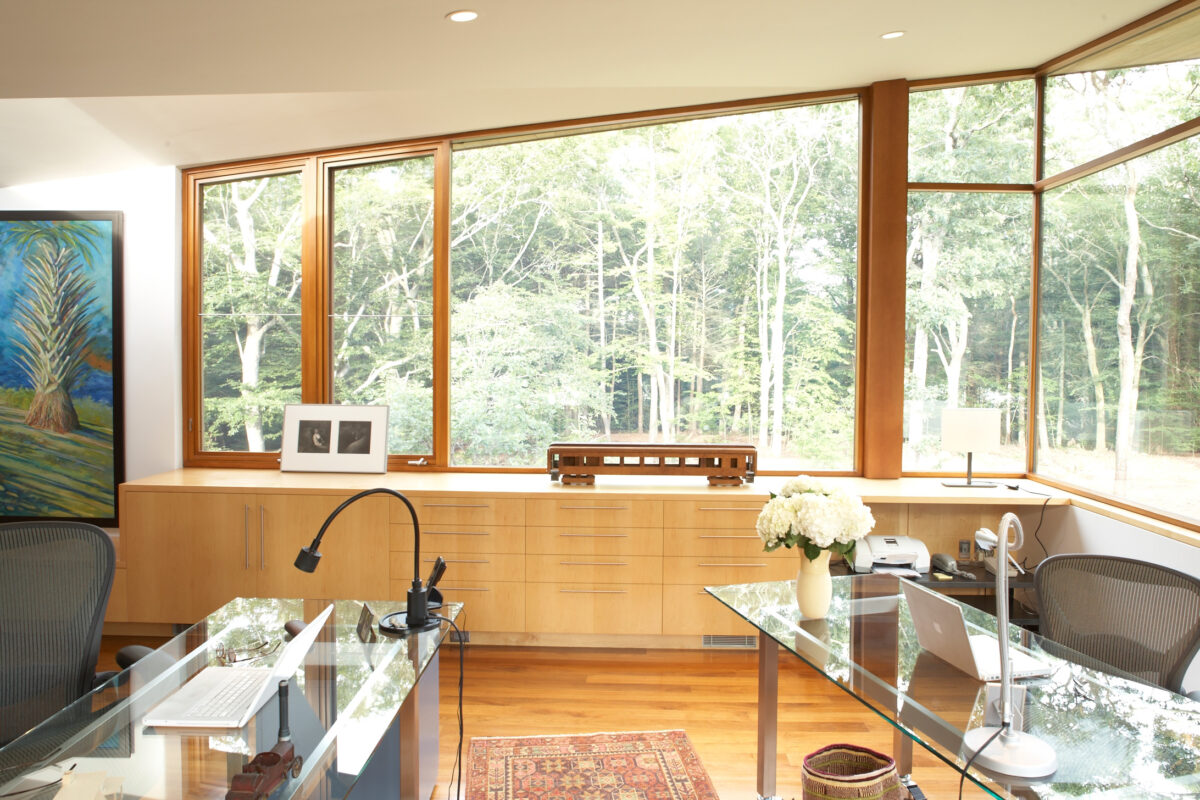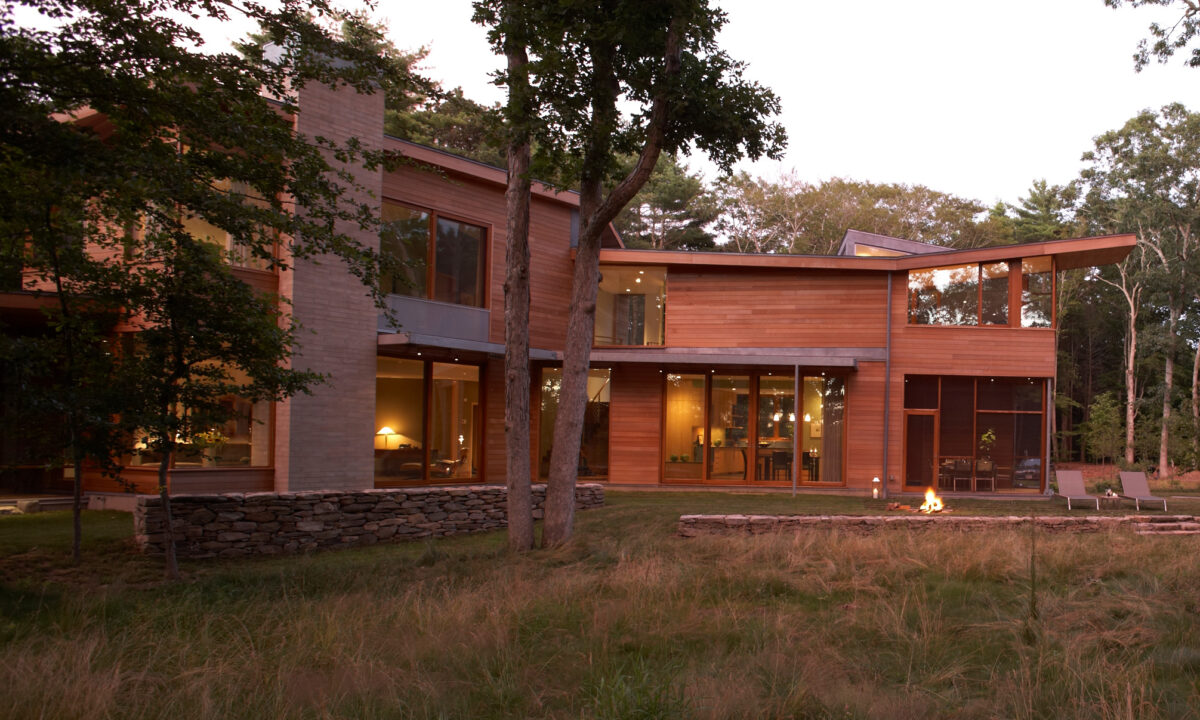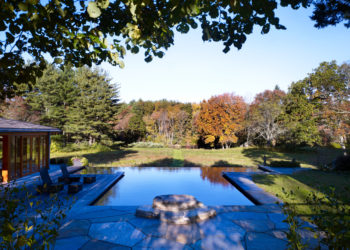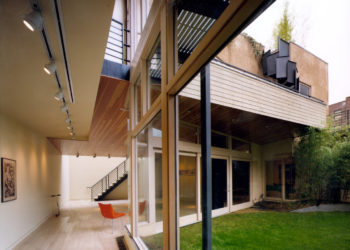Westport House
Westport, MA
The design of this weekend home was an unusual collaboration between owner and architect. Owner Rob Haimes had a strong interest in architecture but little formal training; he approached Charles Rose Architects with a proposal to take him on as both a client and an apprentice. Heather, as project architect from schematic design through construction, worked closely with Rob from the beginning of the design process to explore and refine the siting and massing of the house, and then to develop plans and details. In the end, the 20 acres of former Boy Scout camp was transformed for the Westport guesthouse.
Sited on a large and predominantly wooded riverfront lot, the house is positioned on a bluff at the edge of a natural clearing, oriented to maximize river views. While the massing establishes a strong connection to the outdoors by forming an “L” shape around the clearing, many of the interior spaces retain a “cozy” feel: small in scale, with built-ins or fireplaces that create a sense of intimacy in the room. Clerestory windows created by sloping, folding roof planes and expanses of glass introduce abundant natural light throughout the two-story residence.
The house is heated and cooled by an energy-efficient geothermal heat pump system which utilizes a standing column well; life-cycle cost analysis showed that the initial cost increase would be offset within 10 years by energy savings.
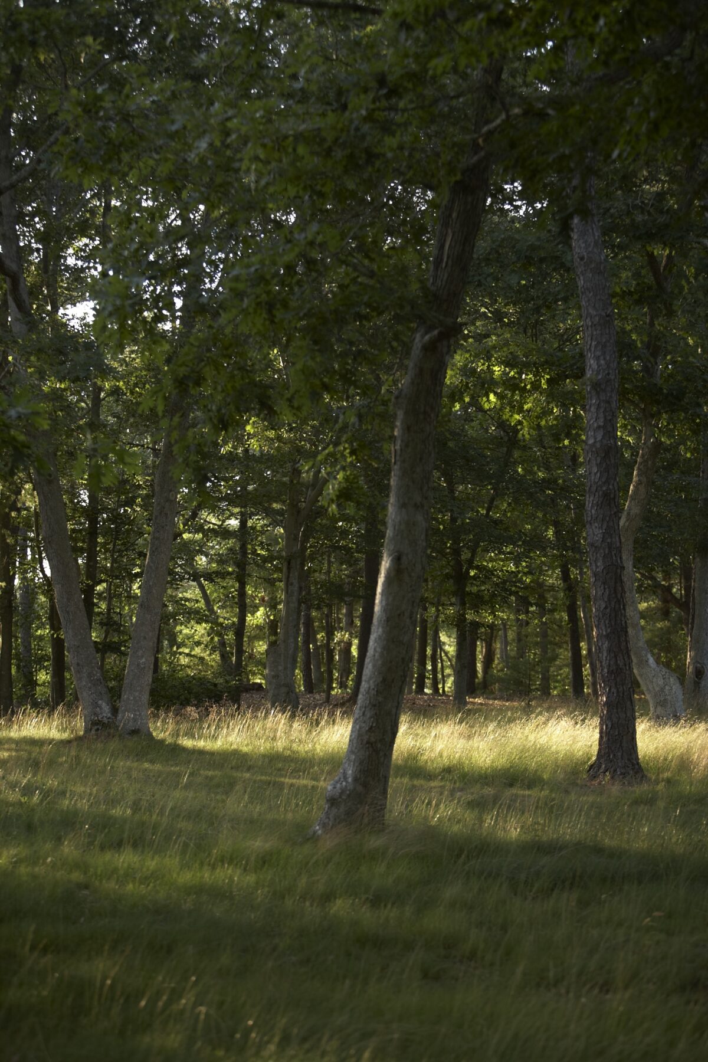
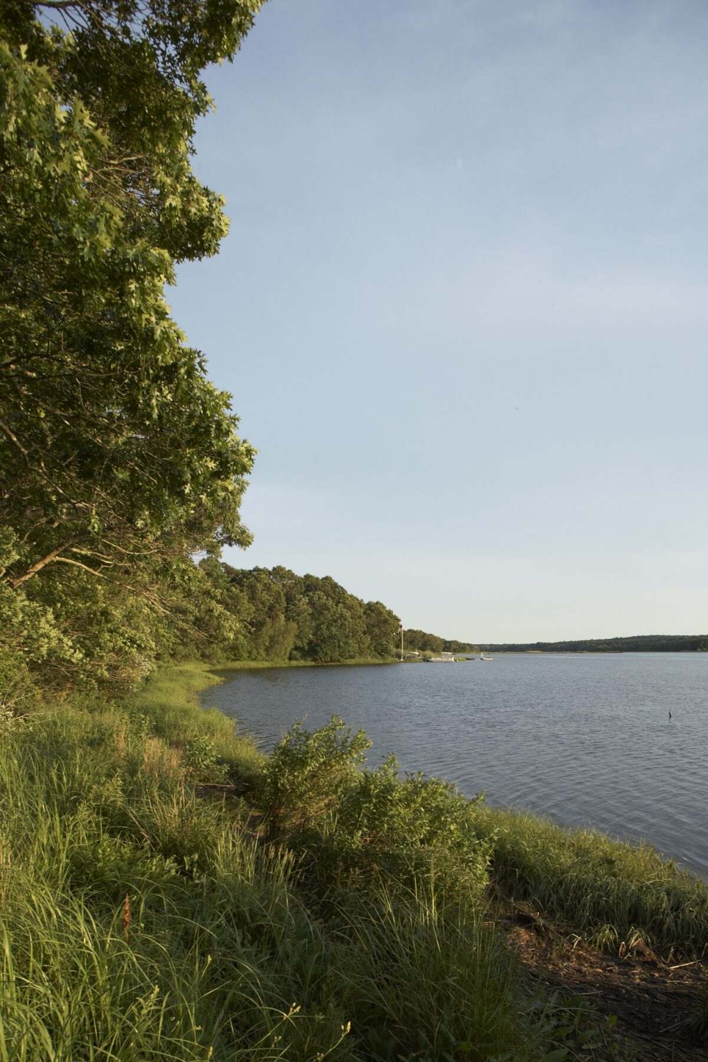
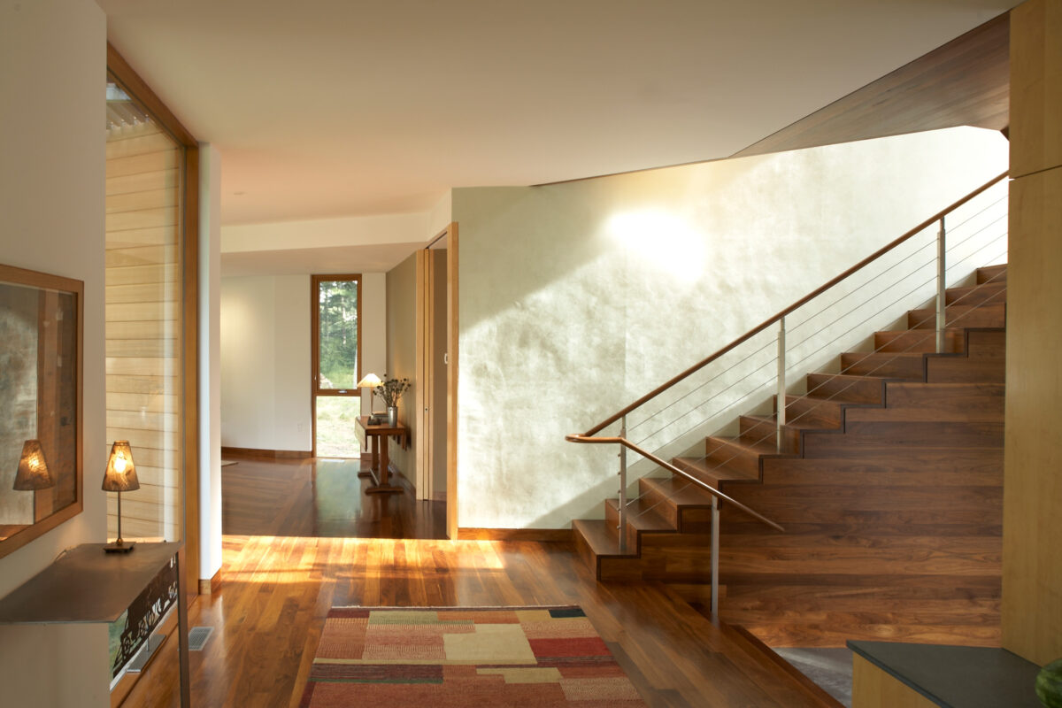
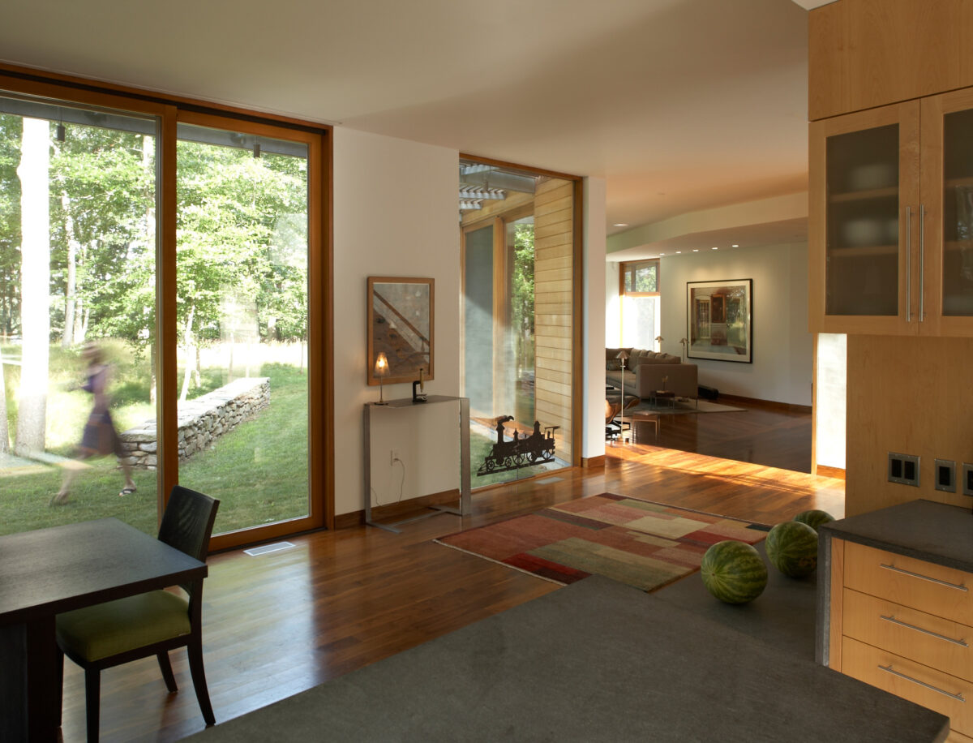
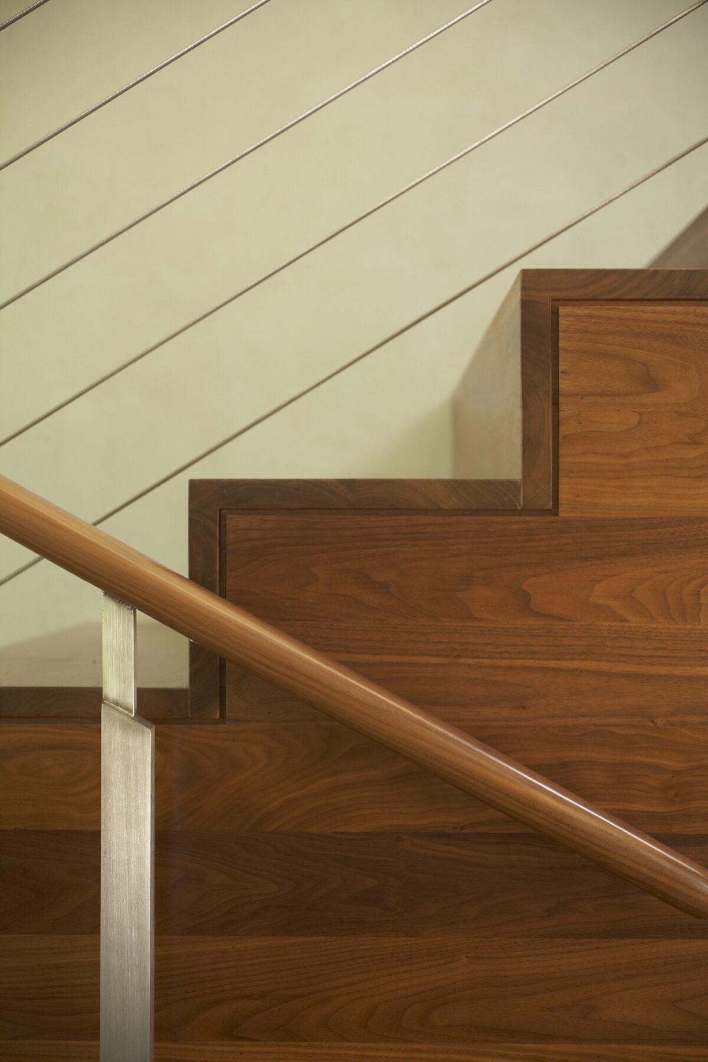
“Armed with plenty of chutzpah, he e-mailed Rose: Would the architects take on Haimes as both a client and an apprentice? Could the customer get a house and a desk in the office?
For his part, Rose, who collaborated with artists and landscape architects, remembers hesitating. “I wondered, Would this be interesting for the office or not? Then I thought, Hey, we’ve never done something like this before—let’s try it.” In September, Haimes got a desk and a project architect, Heather Weiss, and so began what Rose calls “an architectural education like no other.” Starting with sketched floor plans and small madding models, Haimes worked hard to master the task of imagining interior spaces while thinking of the exterior volumes of his future home. Weekly reviews with Weiss were punctuated by practical lessons. “Rob loves materials and quickly bore in on details,” she recalls. “We challenged him to allow the creative process to unfold at its own pace.””
— Bruce Irving, Boston Magazine
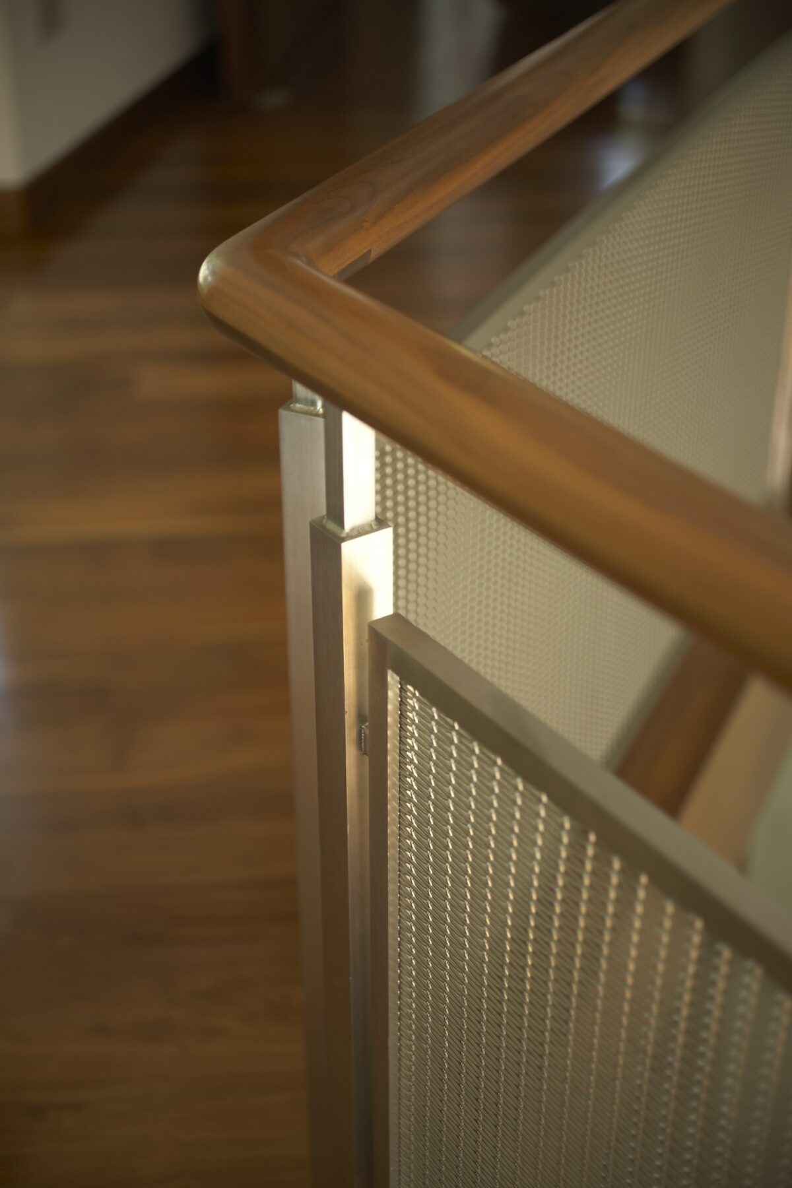
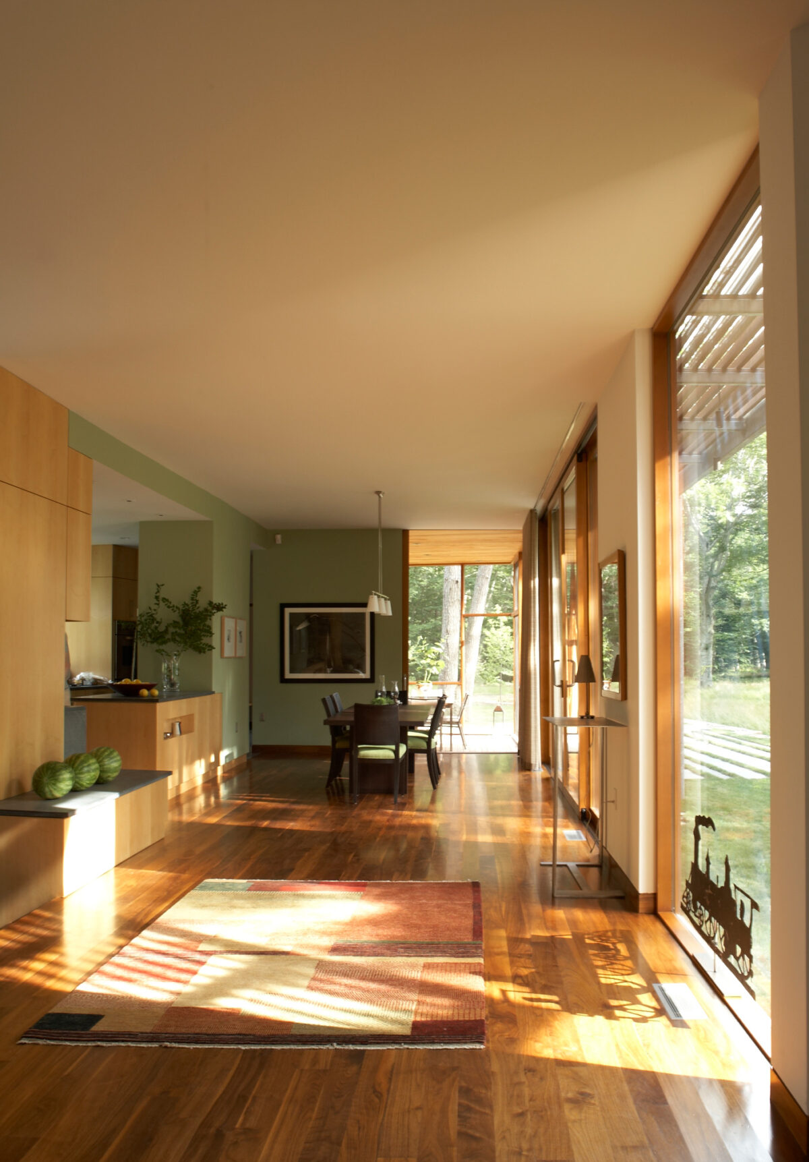
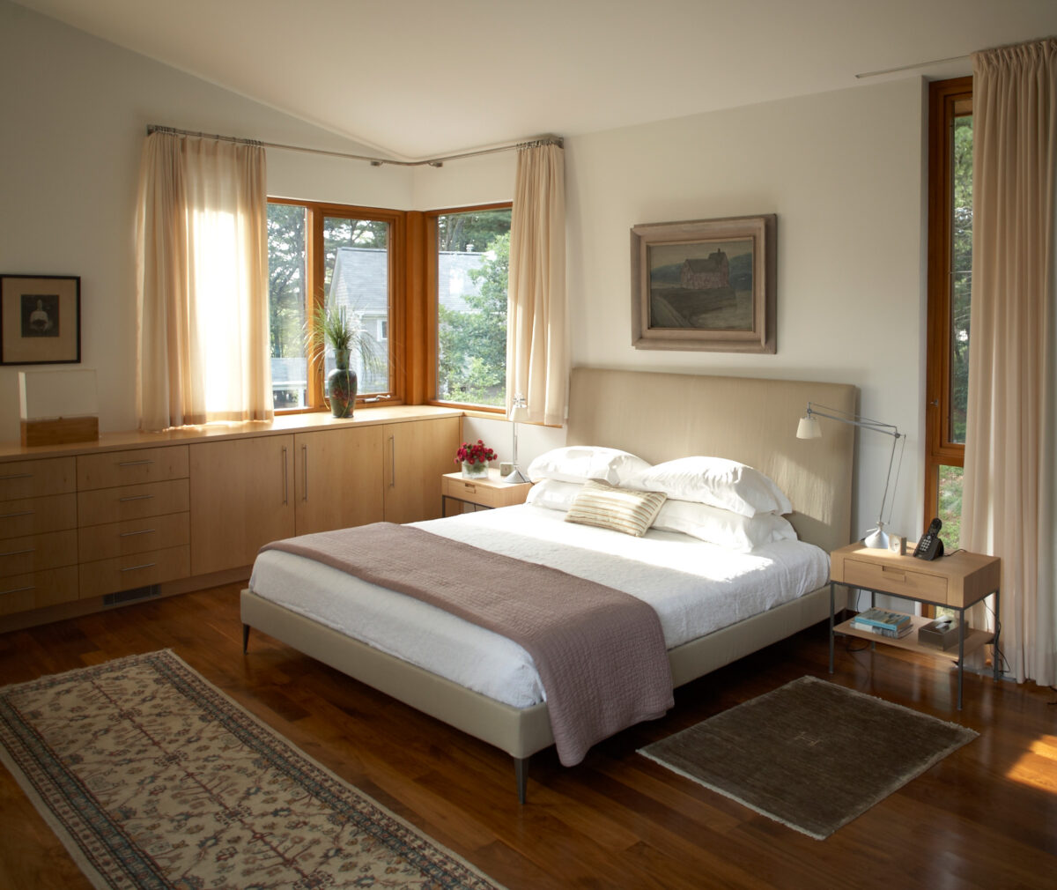
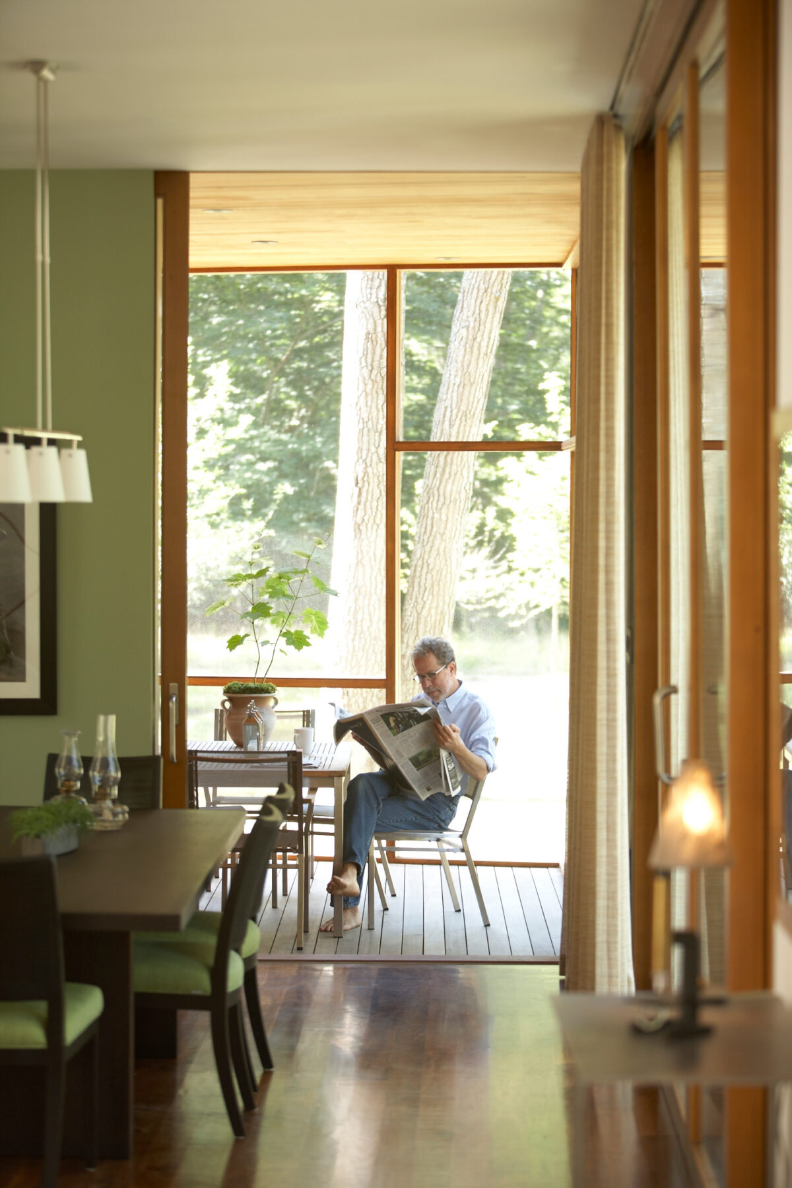
“Standing in a sunny oak grove in front of his completed house—a calm but attention-grabbing assembly of cedar, glass, and metal plans and angles—Haimes says, “Heather taught me to loosen up and play more, to be less compulsive. I needed to learn to be a beginner.” The result, however, is anything but amateur. Taut, graceful, and very much at ease on its site, the house, which took 11 months to build, is a deft composition of volumes and materials, with an L shape that frames water views and façades that reflect interior spaces. Flanked by screened-in porches, the first floor holds a living room, entry hall, kitchen, dining room, and guest suite.”
— Bruce Irving, Boston Magazine
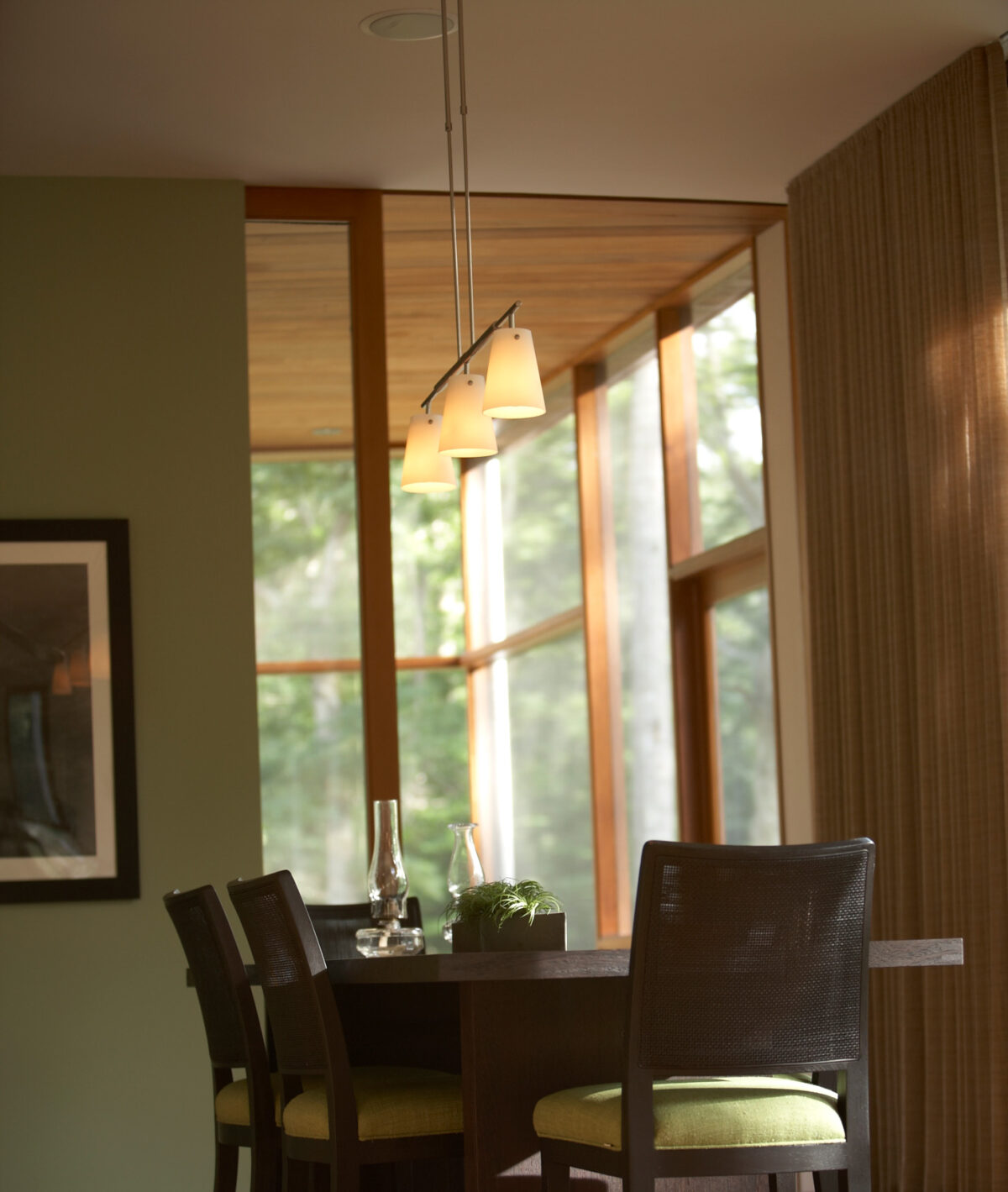
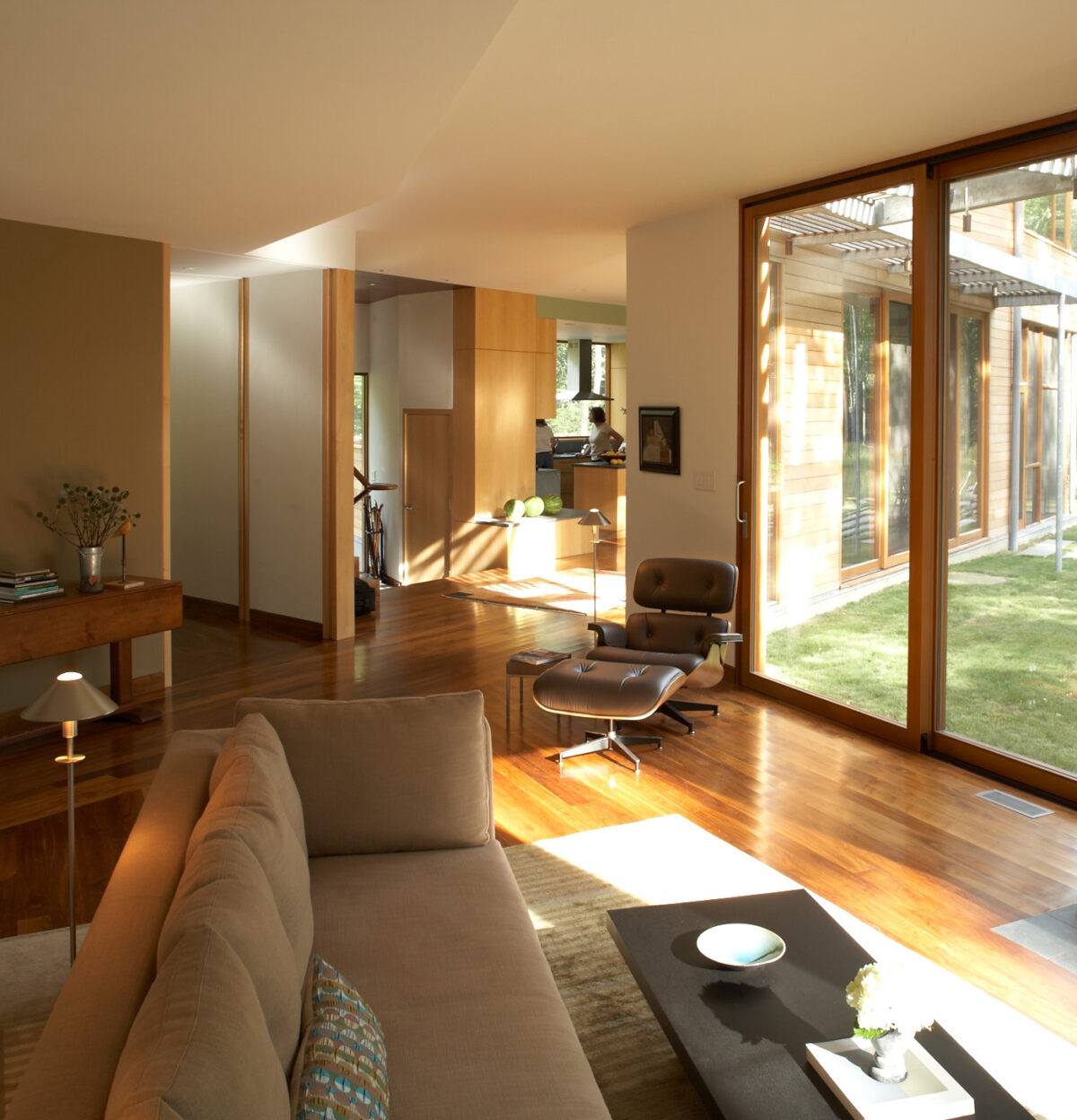
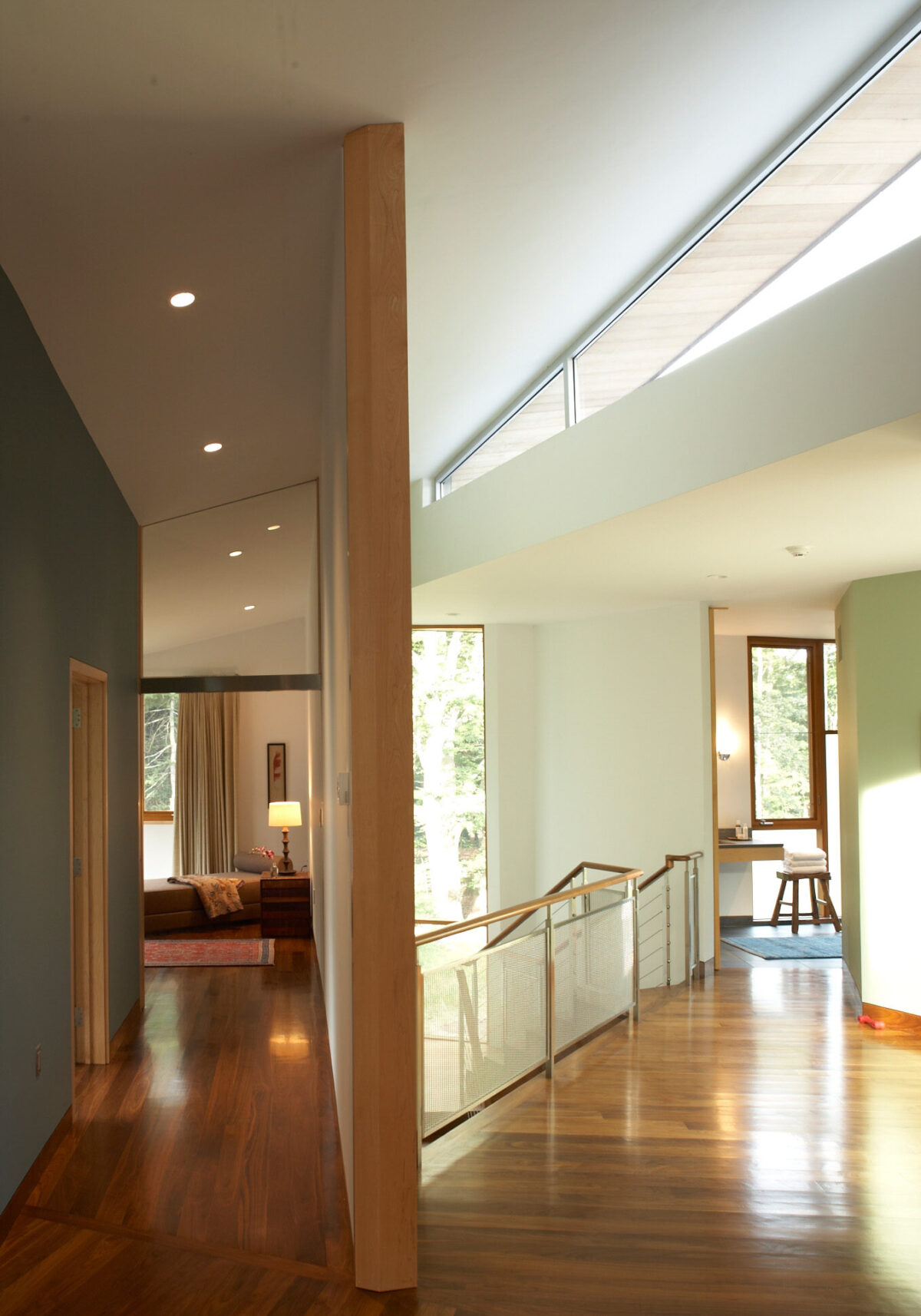
“The master bedroom door is perhaps the most impressive piece of visible engineering—a massive wing of walnut, its 350 pounds swing effortlessly on a hidden pivot- while in the basement, a geothermal system works silently to heat and cool the building. Every detail and every system was part of Haimes’s education. He opens a drawer full of dozens of tiny cardboard models. “I designed this house every day for a year,” says Haimes. “And it was the best year of my life.””
— Bruce Irving, Boston Magazine
