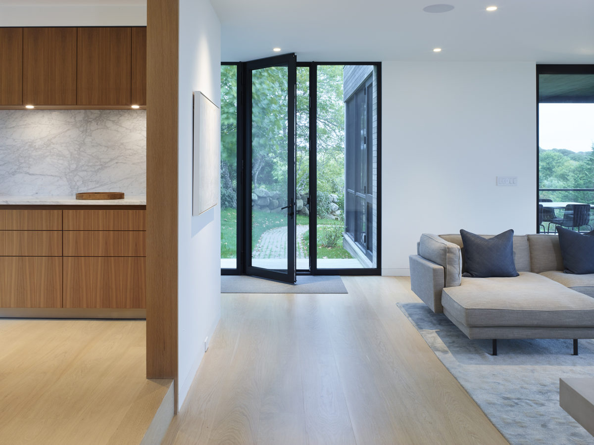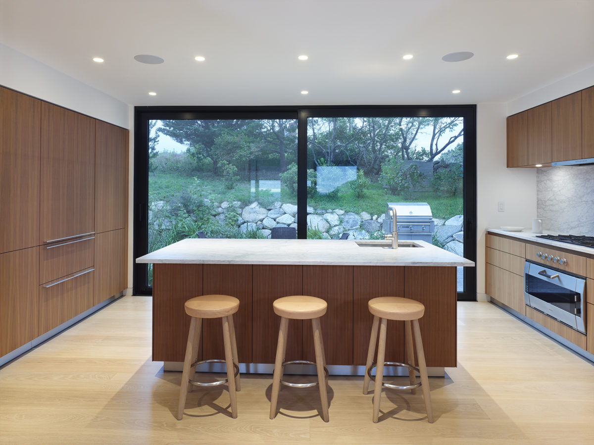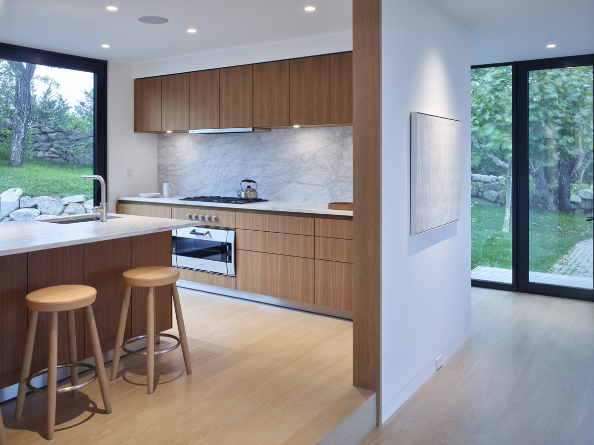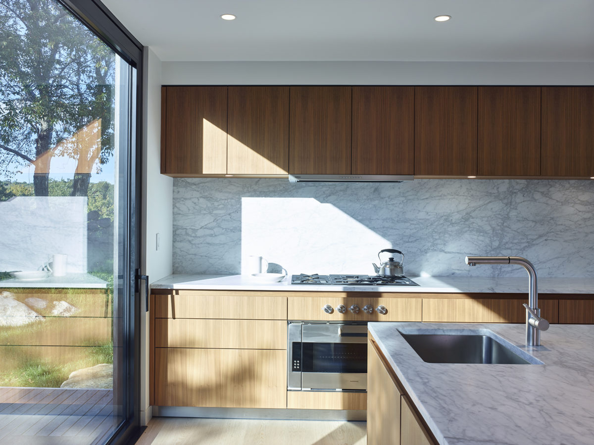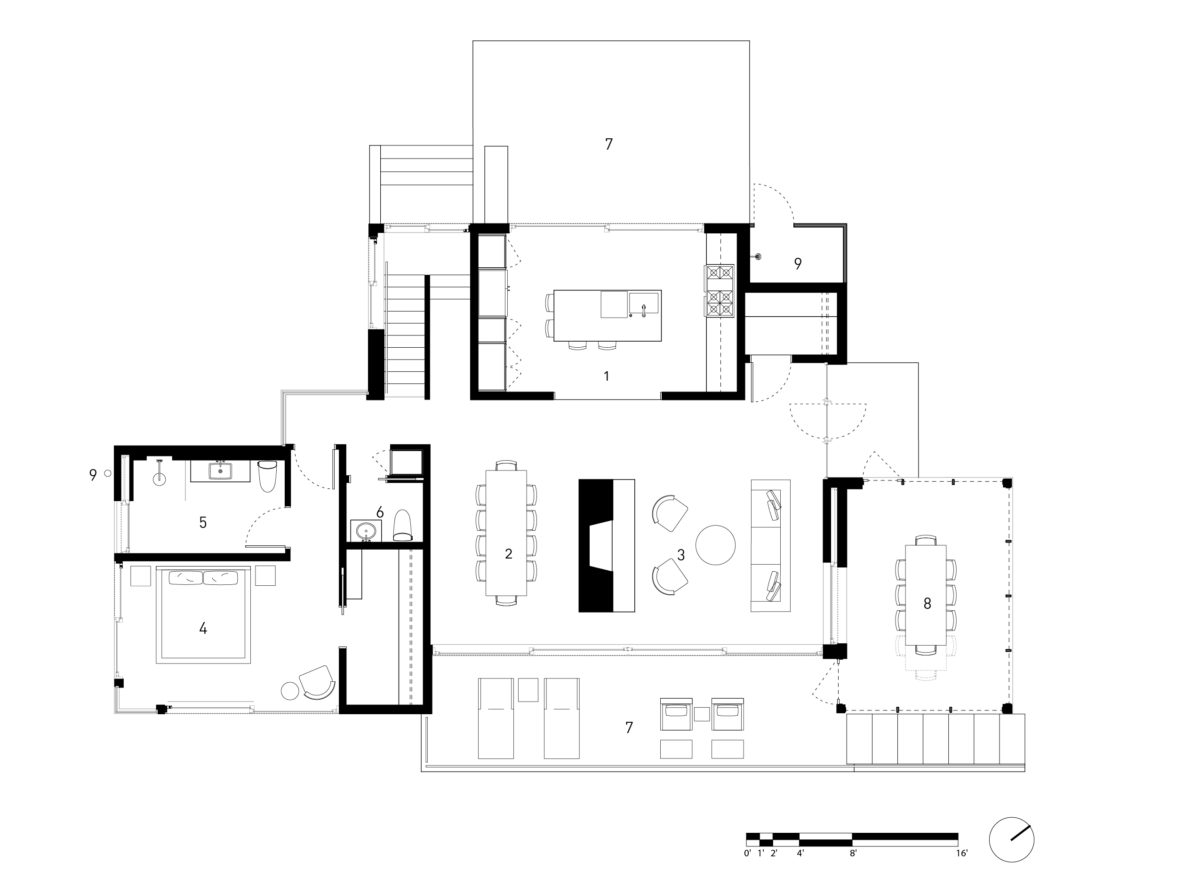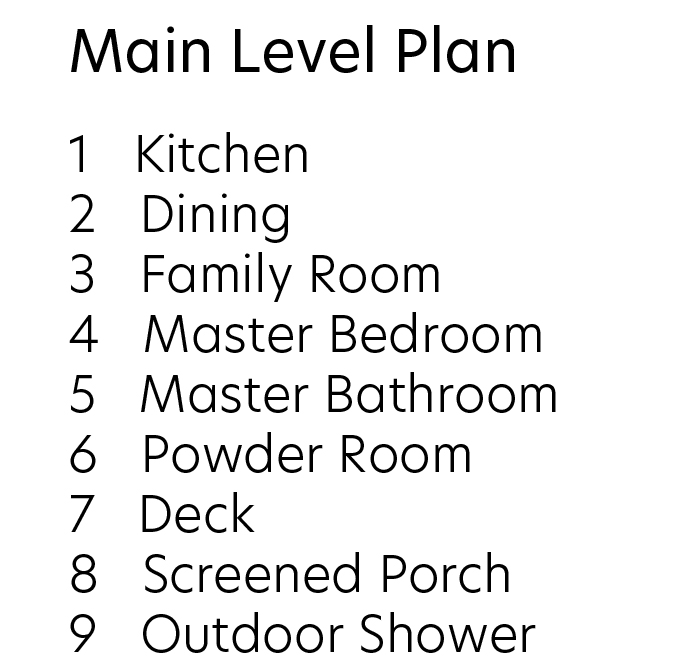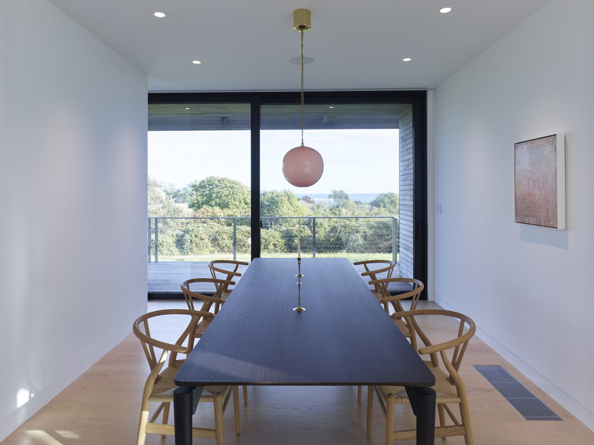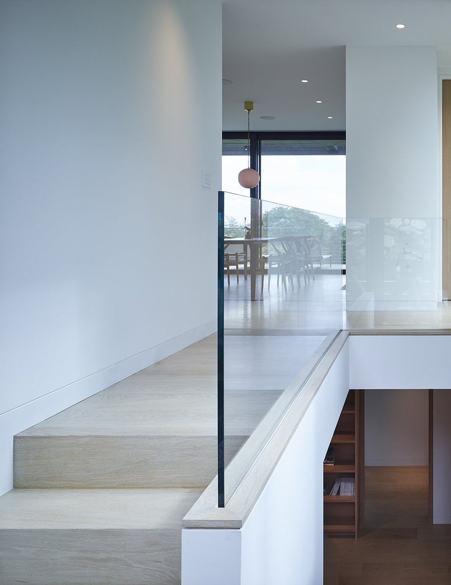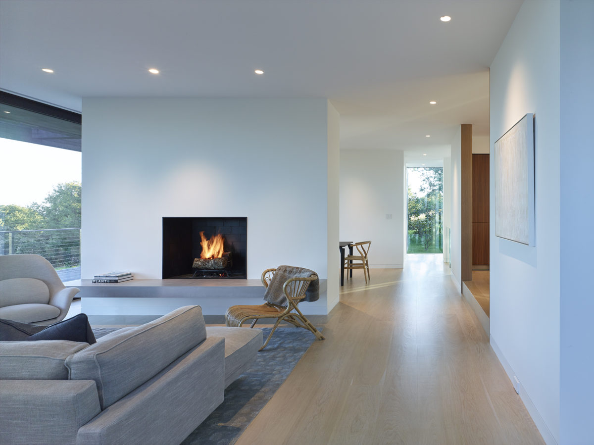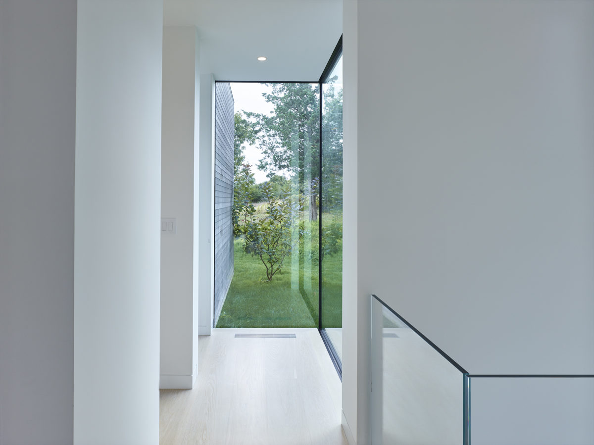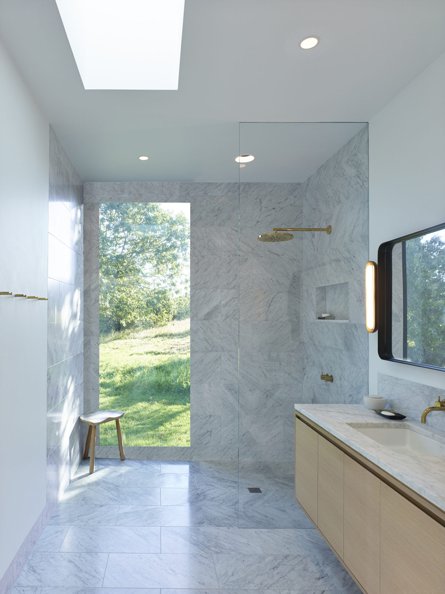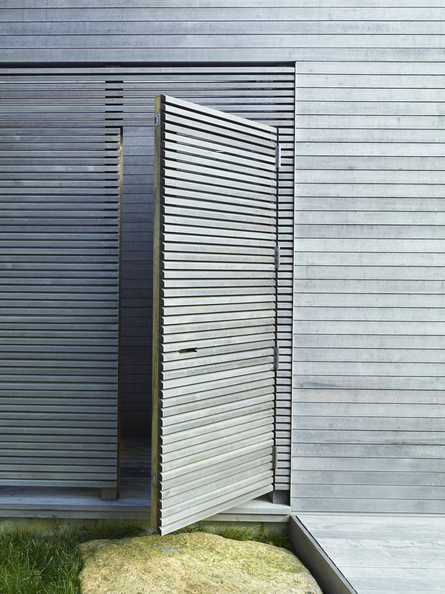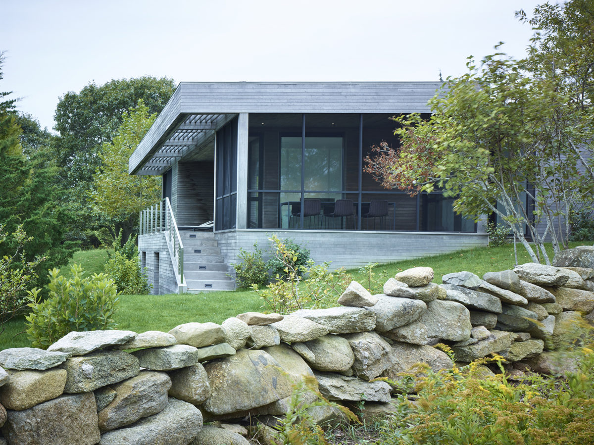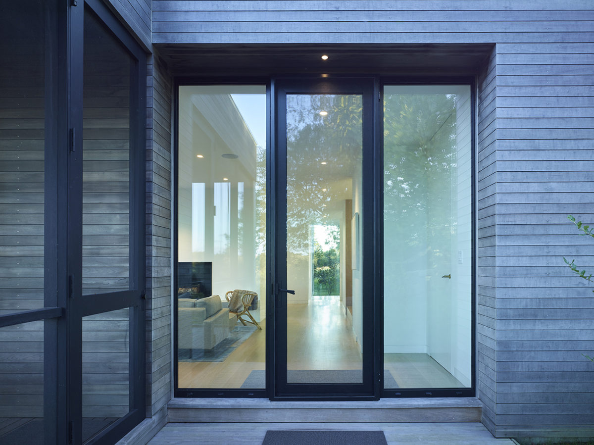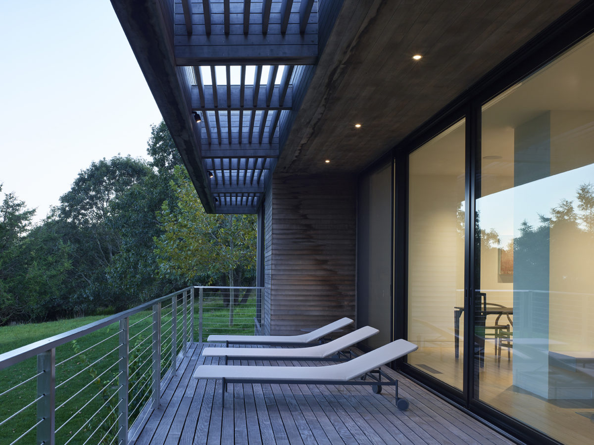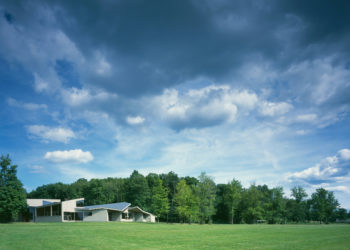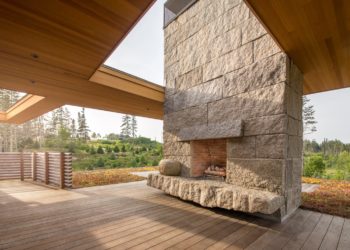Element House
Martha’s Vineyard, Massachusetts
Element House combines our clients’ desire for a vacation residence where their grown children could visit often. They wanted a house with a modest weathered exterior, an elegant minimalist interior and a balance of comfortable public spaces and private ones.
Overlooking the Vineyard’s south shore, the house occupies a hillside next to a working farm. The sloping three-acre site is predominantly wetlands, and local zoning limited the building height to 13 feet above the average grade. In response, the house takes advantage of the topography and natural slope to create two stories of living spaces on a relatively small footprint..
The house boasts various decks and porches for entertaining and enjoyment of views. The main floor of the house has a master suite and a centrally located kitchen with adjacencies to indoor and outdoor dining and living spaces. Windows are carefully oriented to frame specific views and create a series of contemplative spaces. The lower level has two guest suites, a welcoming den with bookshelf-lined walls and exercise studio.
The modest building form is clad in weathered cedar, a vernacular material that is paired with refined detailing. The interior is minimalist with authentic materials and restrained detailing. The limited and consistent palette reinforces a sparse simplicity and includes unlacquered brass fixtures and hardware which offer curated moments of visual richness. There are two outdoor showers, which offer privacy with a direct connection to the site and landscape.
Two outdoor showers provide options for a private open-air showering experience, with a direct connection to the site and landscape after a day at one of the Chilmark beaches.
