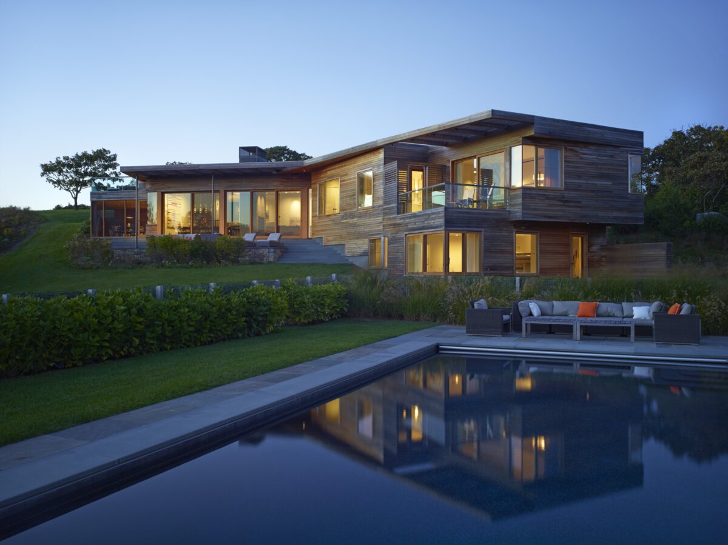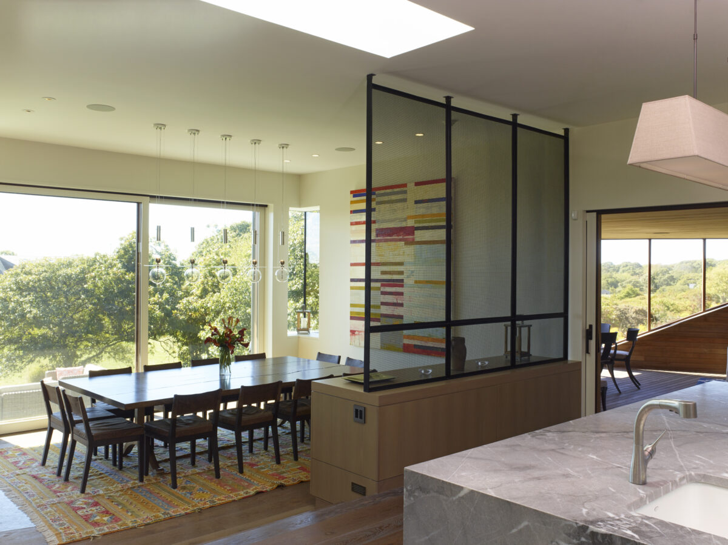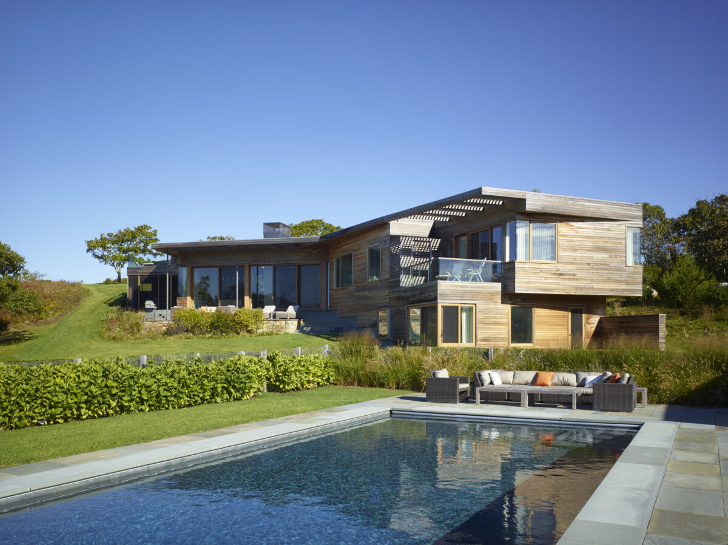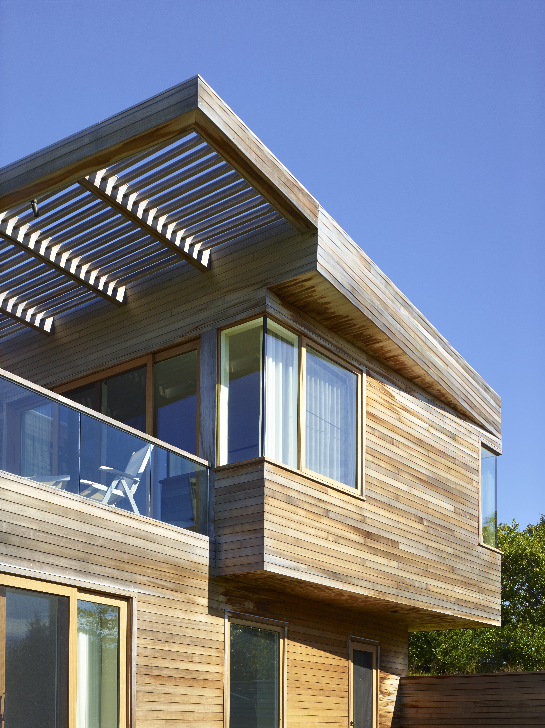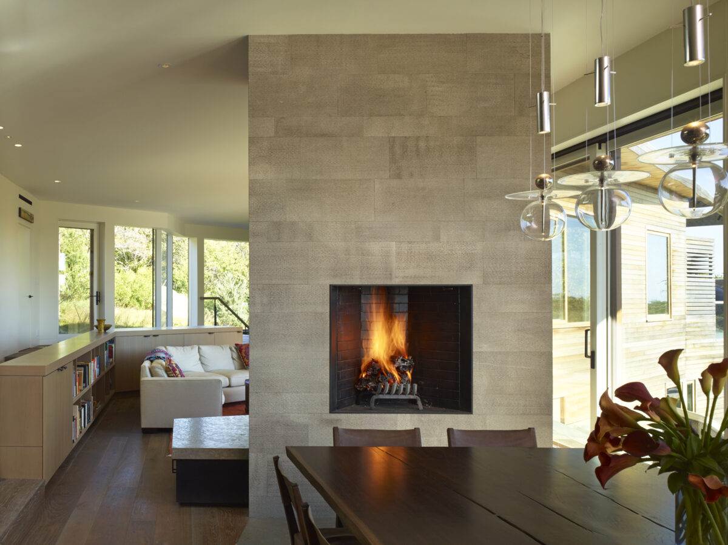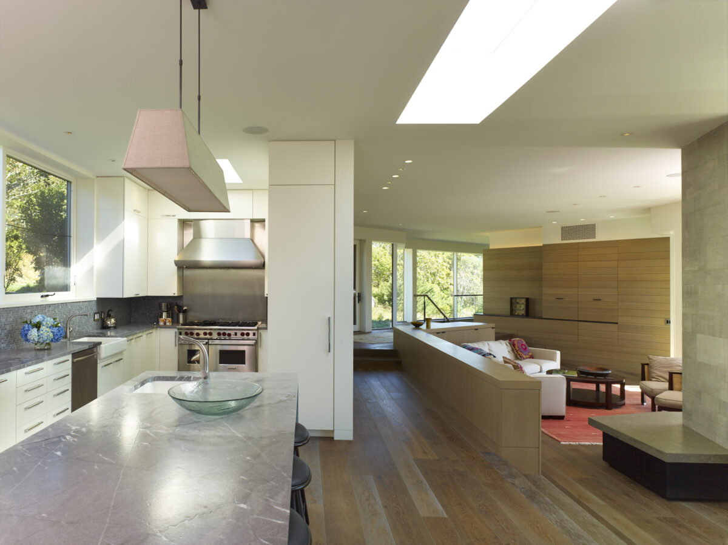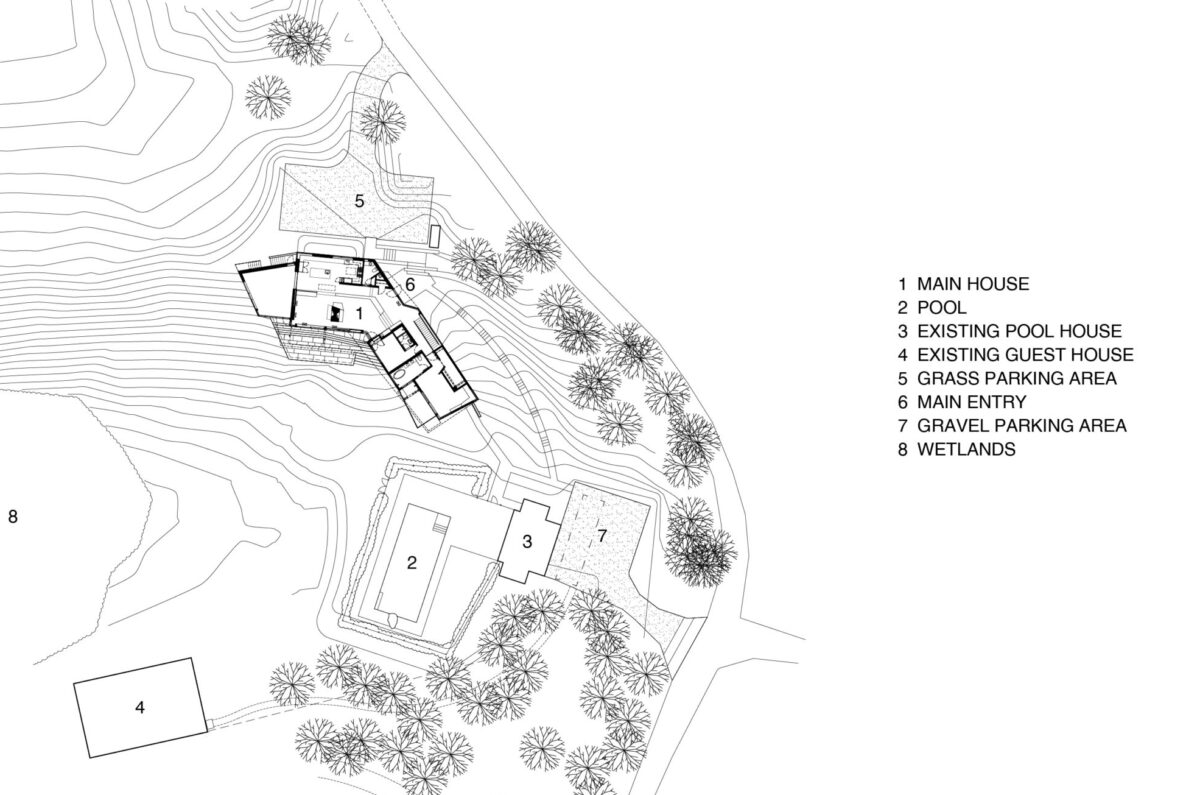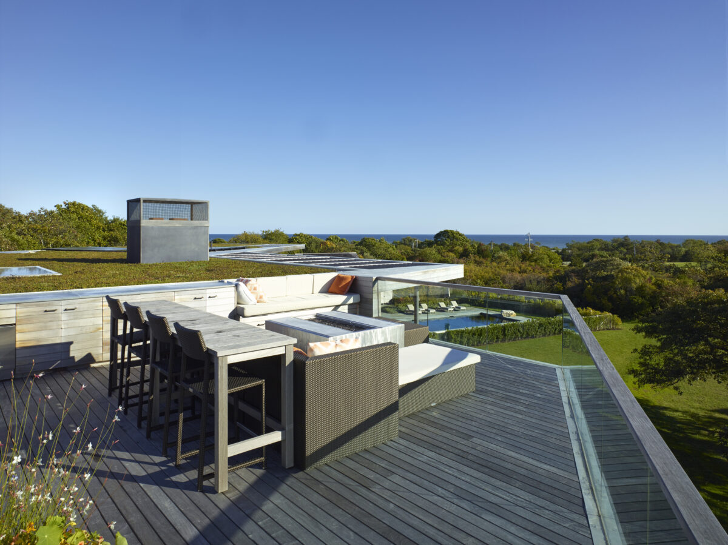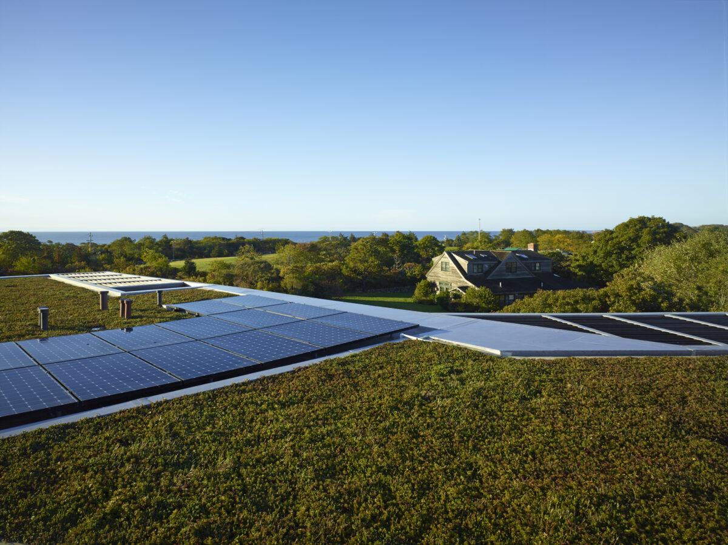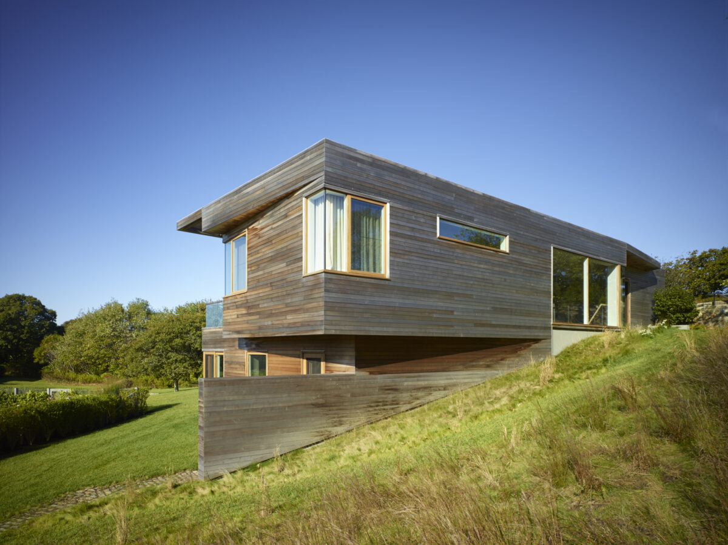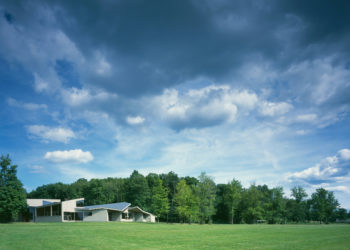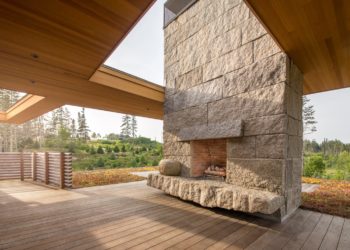Vineyard Farmhouse
Martha’s Vineyard, MA
Oriented to the south and the Atlantic Ocean, Vineyard Farmhouse sits on a hillside neighboring one of Martha’s Vineyard’s oldest working farms. The designers sought to create a sense of elegant informality – an architectural character suited to the casual entertaining the family prefers. One space that has become a favorite is a rooftop deck above the screened porch that captures views of the ocean; set within a planted roof of sedum and offering panoramic views, it has an outdoor kitchen and bar and offers seating around a firepit. Nearby, photovoltaic panels provide electricity to the project.
Materials were chosen to resonate with the site and architectural vernacular of the Vineyard. The exterior cladding is unfinished ship-lapped cedar siding, which weathers naturally as is the custom with traditional cladding materials on the island. Windows are mahogany with broad panes of glass. The living and dining rooms have large, movable glass panels for taking in the views and for natural ventilation. Above these panels, a brise-soleil provides shade for the terrace and for the interiors during the summer months. The structure also reduces glare in the interiors on bright summer days. Bedrooms are on the northeast side of the house on both levels where they are afforded privacy and views.
The plan creates a relationship between the interior spaces and specific views. As one moves from space to space, one’s view is reoriented to particular elements of the site: the nearby wetlands, the farm buildings, a pasture, or a unique tree. Where the spaces flow from on to another creating an informality of movement, each space is well-defined spatially and materially, and is intended to feel open and welcoming to family and guests.
