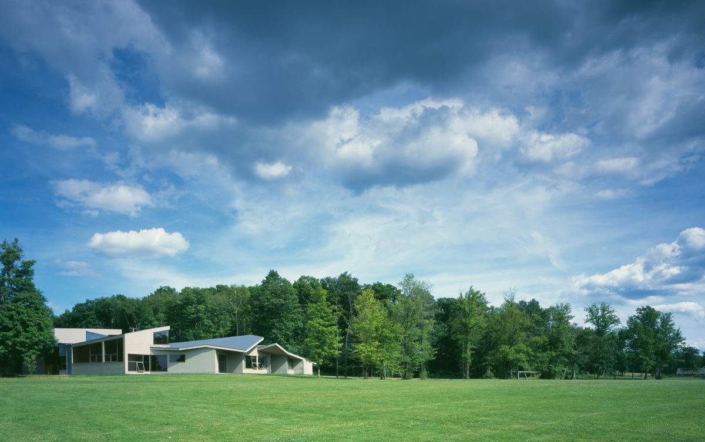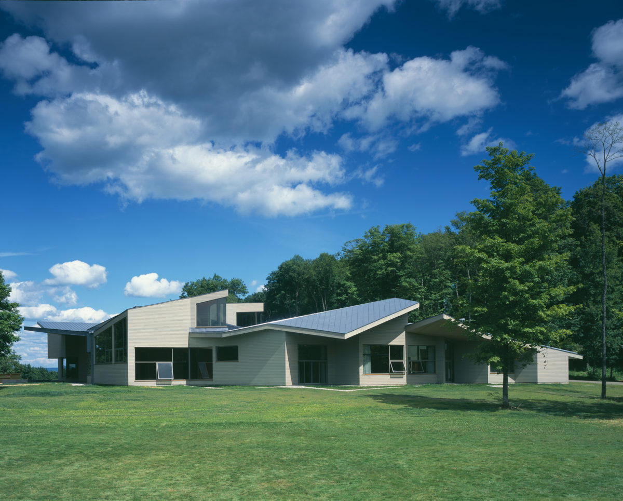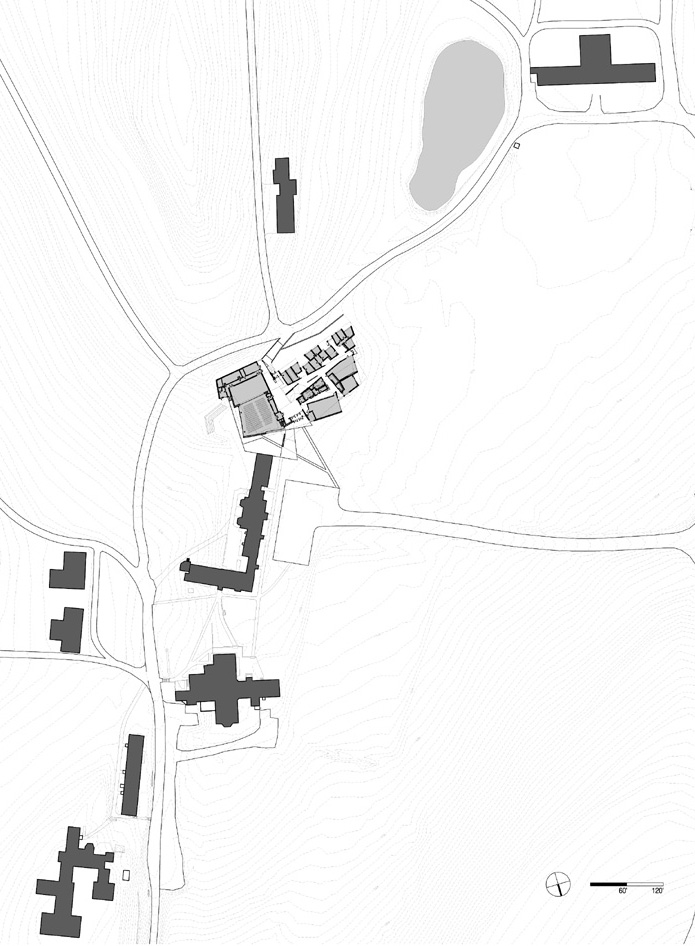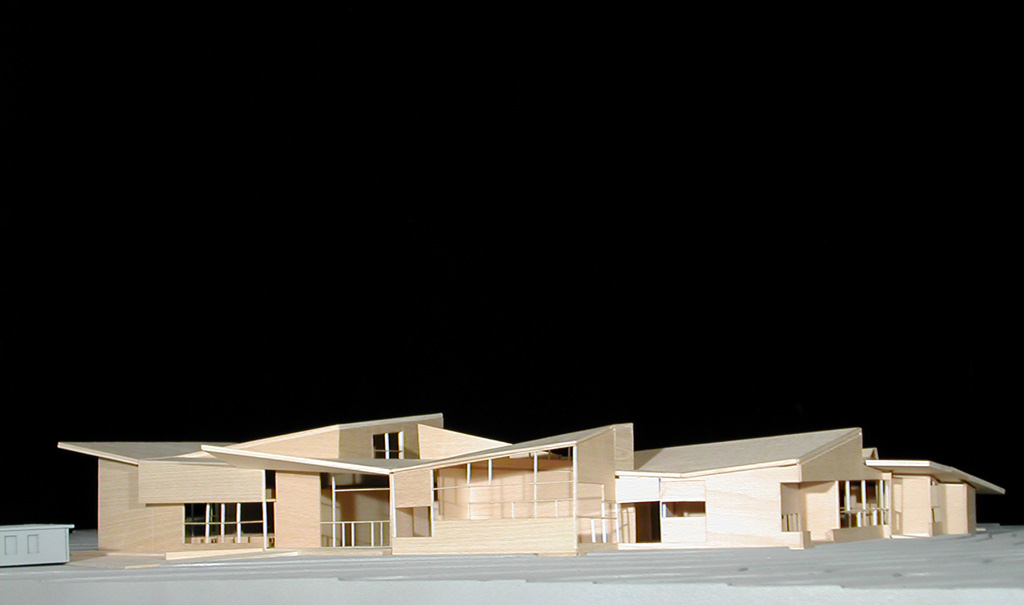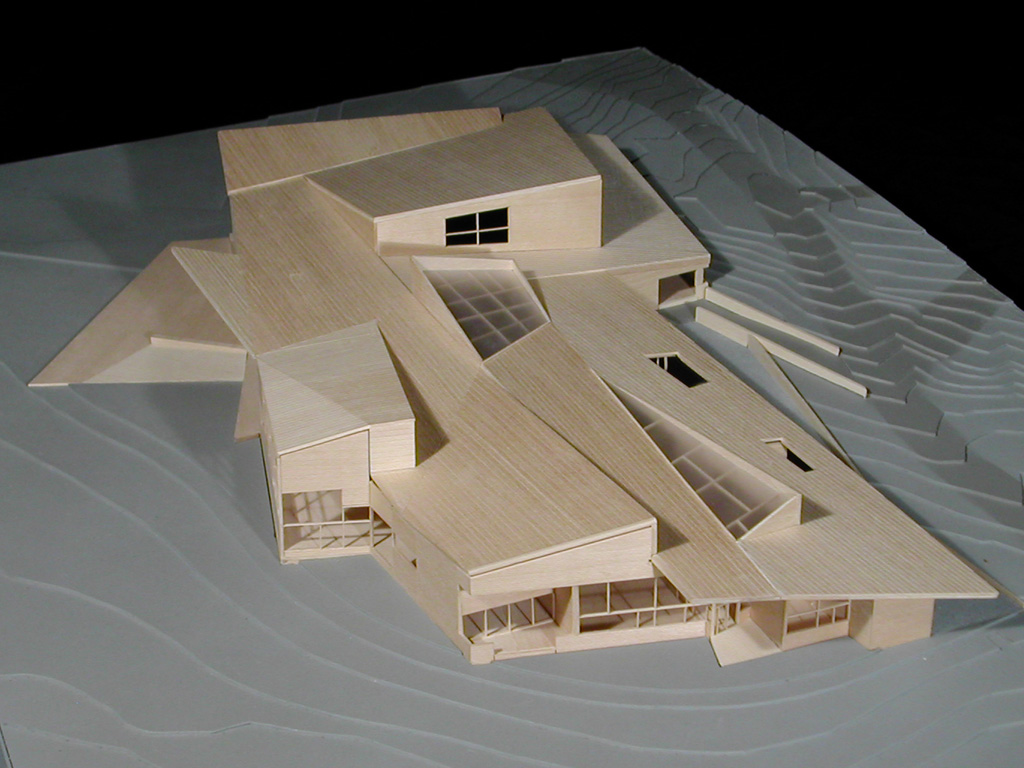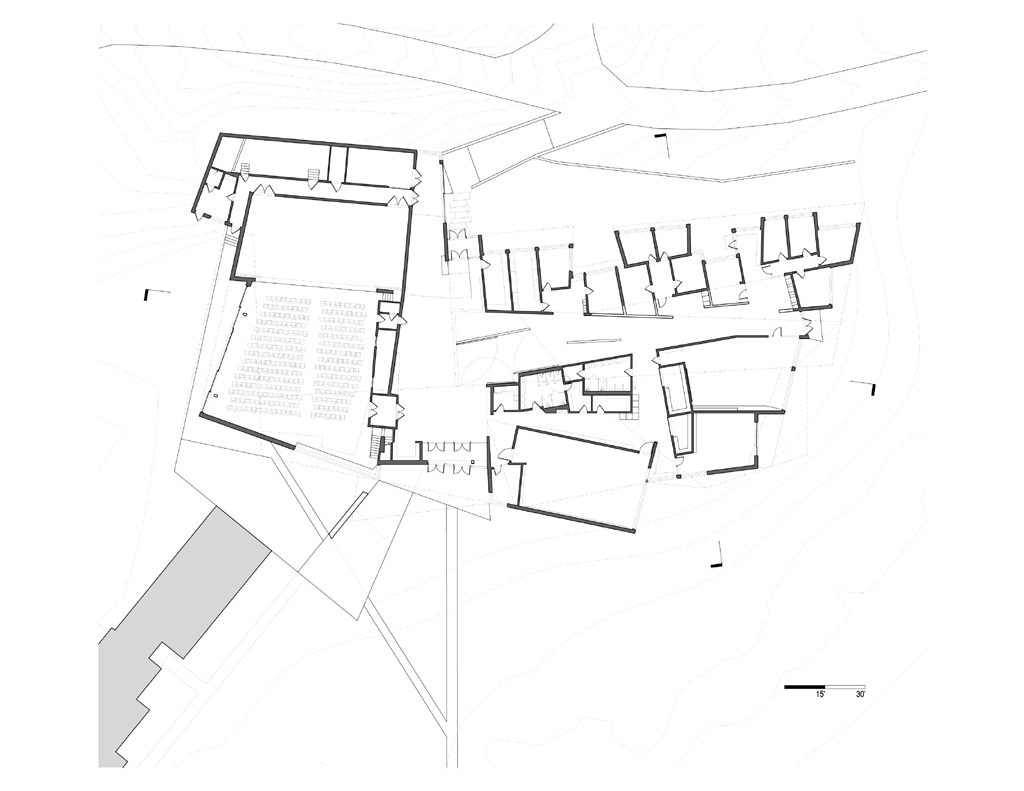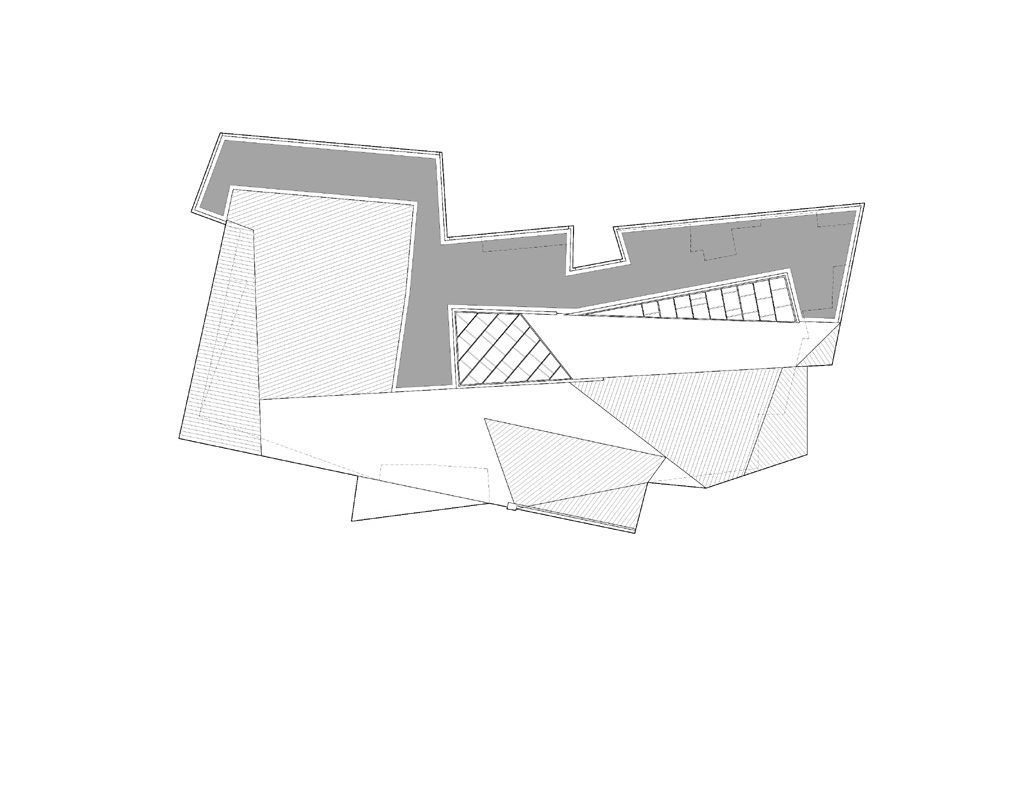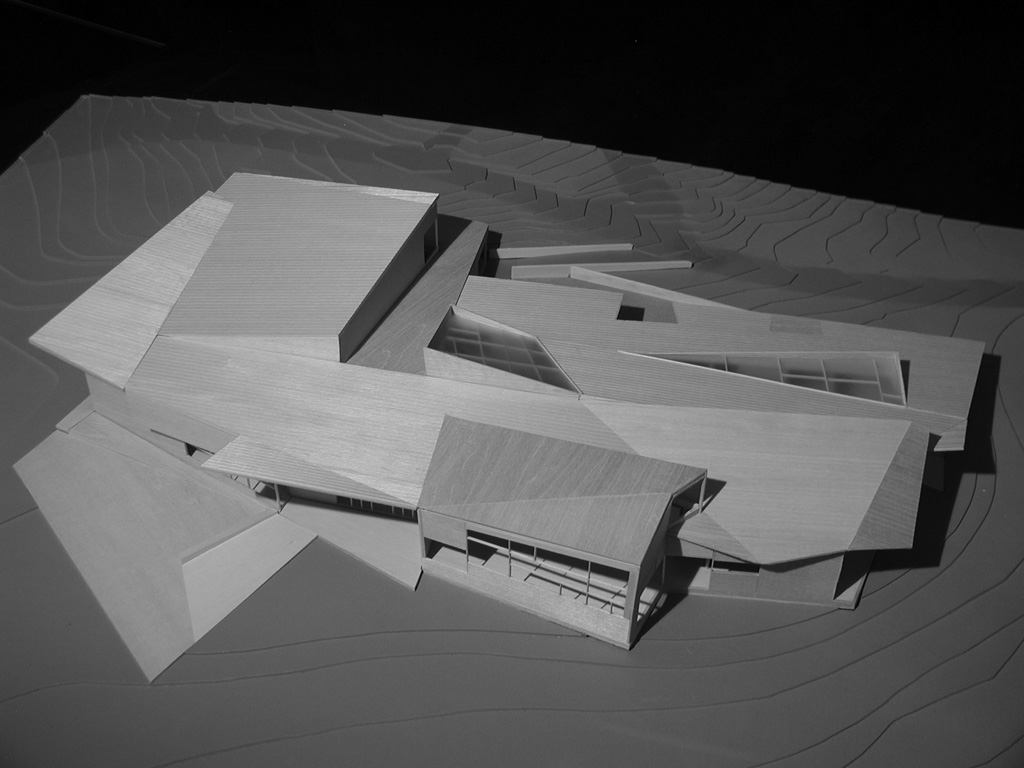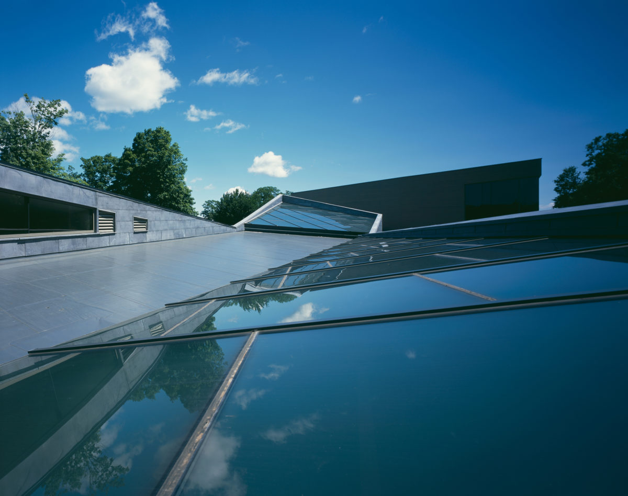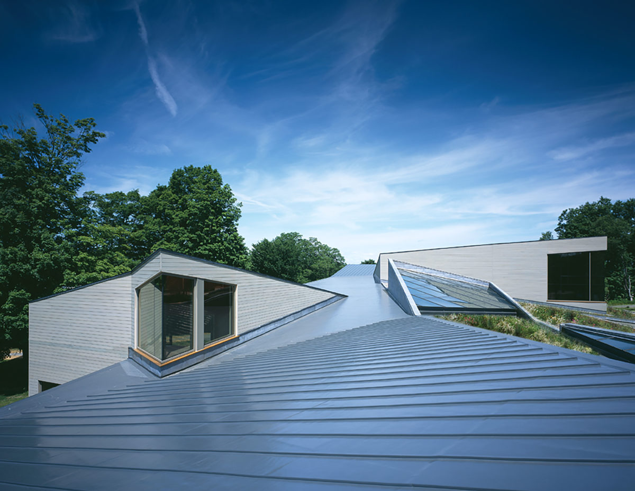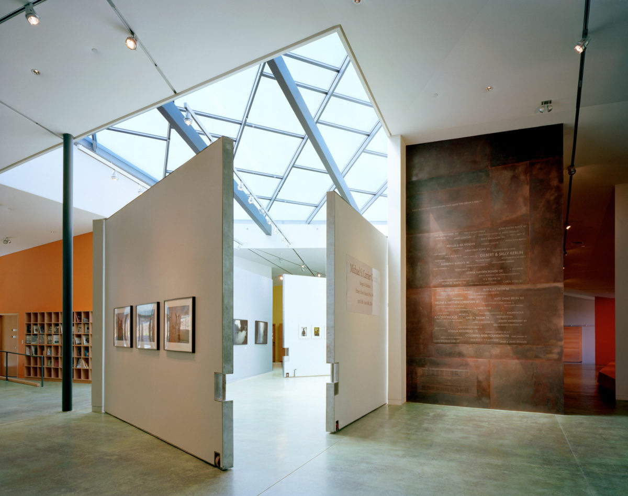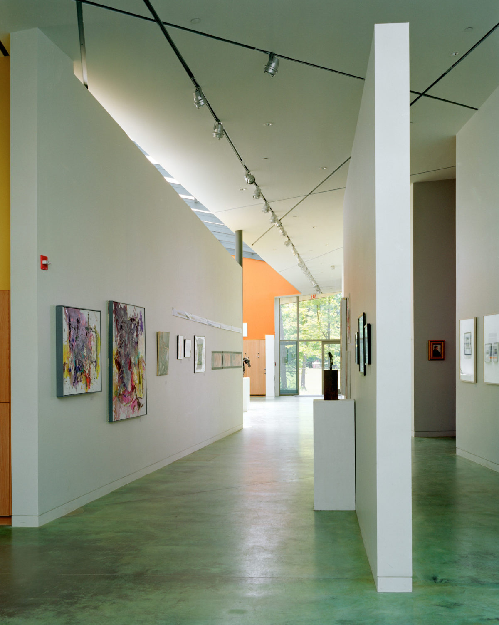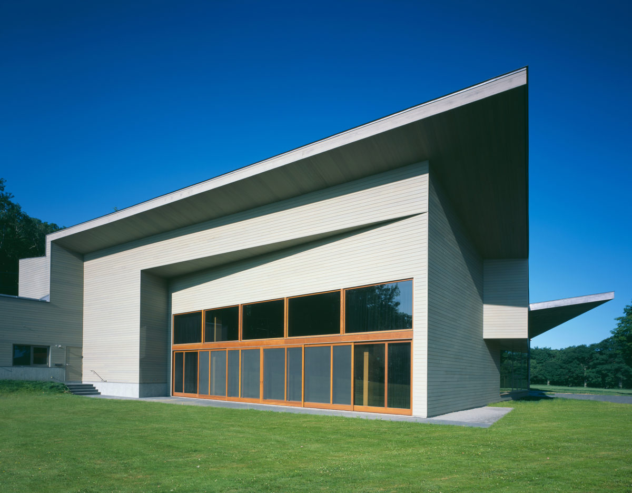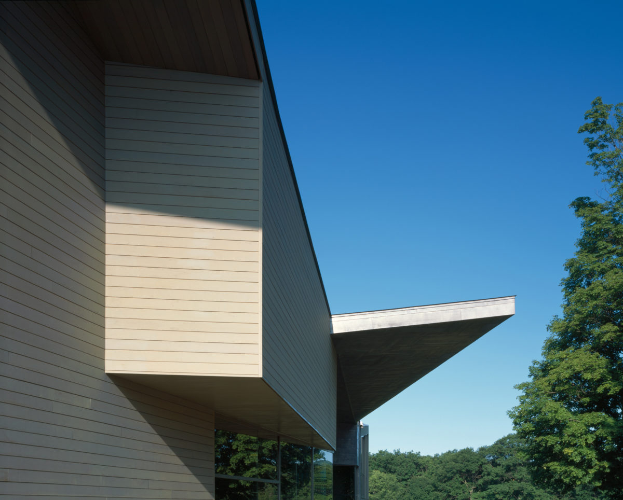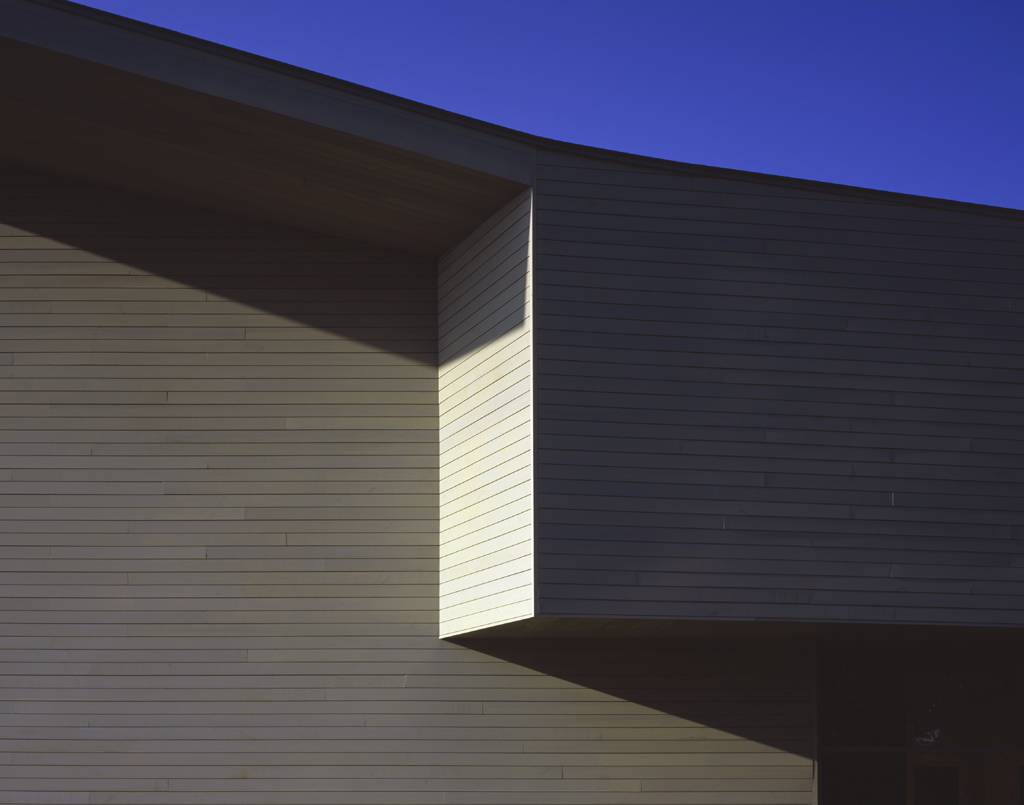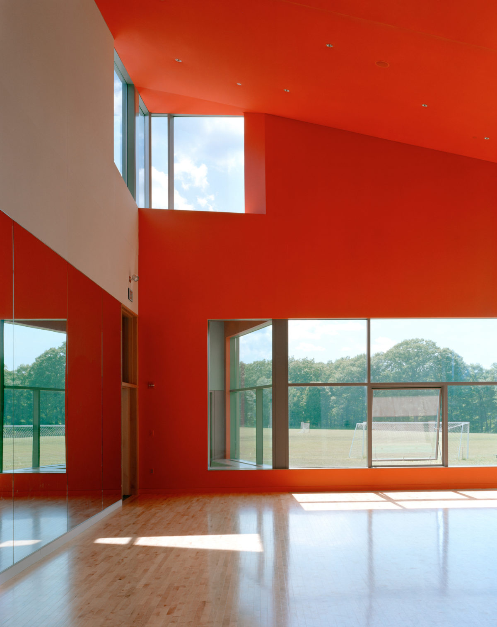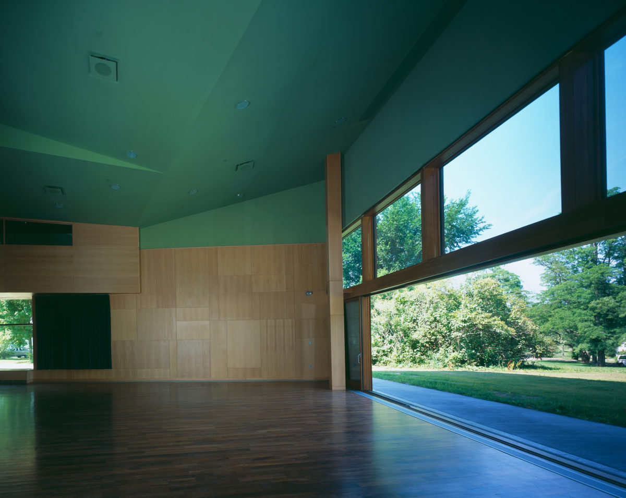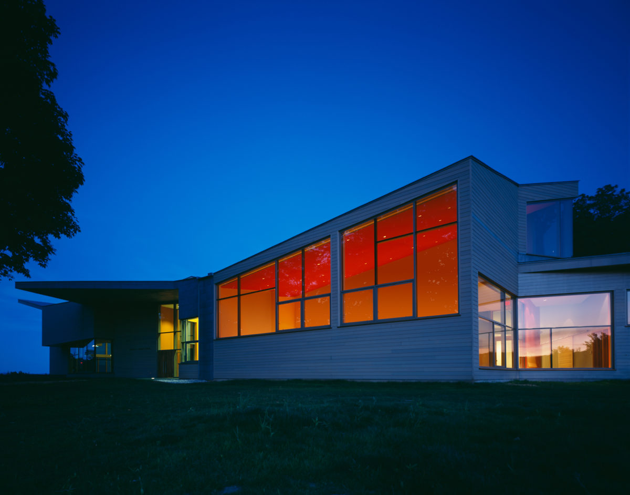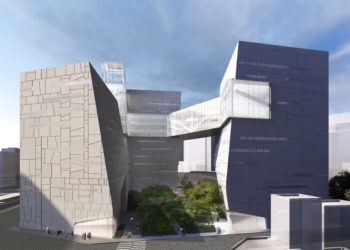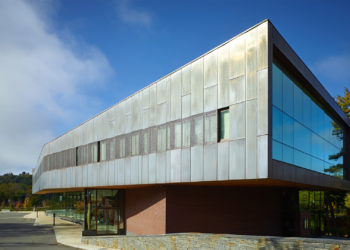Currier Center for the Performing Arts
The Putney School
Putney, Vermont
The Putney School, a boarding school with a working farm, invited us to build a performing arts center amid its hilltop collection of quaint clapboard houses and a red barn. How we arrived at a contemporary building with folded roofs, bold forms, vibrant interior colors and environmental sensitivity is a story about the importance of consensus-building. Putney’s passionate trustees, faculty and students all wanted a say in the building’s design and had strong emotional ties to the campus. Our design process was highly interactive; we produced models and drawings and didn’t finalize our design until the community was unified in purpose. A key agreement early on was that the building should look to the future.
Scale was a consideration, too: the large footprint required for performance and exhibition space could have easily dwarfed the surrounding buildings. With this in mind, we chose a site that preserved the campus’ open spaces and put the building snug against a wooded hill. As the design developed, we broke down the mass of the building to reduce the overall scale and impact. By introducing a series of folds in the roof, we created openings for natural light and a feeling of movement that expresses the activity within. Inside, bold colors heighten the volumes of performance spaces and views reconnect visitors to the landscape. Gallery walls can be moved to reconfigure exhibition space. The project is sustainable and received a LEED Gold rating.
We were acutely sensitive to minimizing the building’s potential impact as an ungainly intruder. To reduce the appearance of its scale and volume, the building is sited snug against a hill, in a way that preserves the campus and defines open spaces to the east and west. The folded and fragmented roof reflects the impulse and desire to diminish the overall mass in an organic composition. Building forms are embedded topographically into the site and the aggregate massing alludes to the historic massing of New England farmhouses, successfully reducing the scale and impact of the building.
The beauty of the building was overwhelming. It is a magnificent addition to the campus and now teams with student life. The assembly hall, the music practice rooms, the dance studio, the art gallery spaces just flow so beautifully, each with its own integrity. I felt so grateful to you for creating such beautiful spaces.
Chair of the Board, The Putney School
The roof section closest to the hill is planted with sedum, making a literal connection to the ground and contributing to the building’s qualification for a Leadership in Energy and Environmental Design (LEED) Gold Certification from the U.S. Green Building Council.
Inside, gallery spaces serve as an interior promenade linked to the campus path system; long views through the building reconnect visitors to the landscape. Walls pivot and lock into various positions to serve many types of exhibitions from open to secure. Fissures in the folded roof plane create openings that bring light into the colored studios and interior volumes.
Where do you site an enormous building on a campus full of smaller buildings and beloved vistas? How do you design a modern, steel-framed building so that it blends unobtrusively with the whitewashed clapboard traditional to New England farms and to The Putney School? How bold—or, for that matter, how tame—should the design of a new performing arts center be if it wants to reflect what Michael S. Currier Center architect Charles Rose calls, ‘what is most alive on this campus—the artistic energy and spirit of the school?’
Beckie Coffey, “Touring the Michael S. Currier Center,” Putney Post
The 20,000 square foot building includes: 300-seat auditorium with flexible seating and staging; dance studio with basket-weave floor; orchestra rehearsal rooms; flexible exhibition space – walls move to create a secure gallery space –, and planted sedum roof. The project is LEED Gold.
