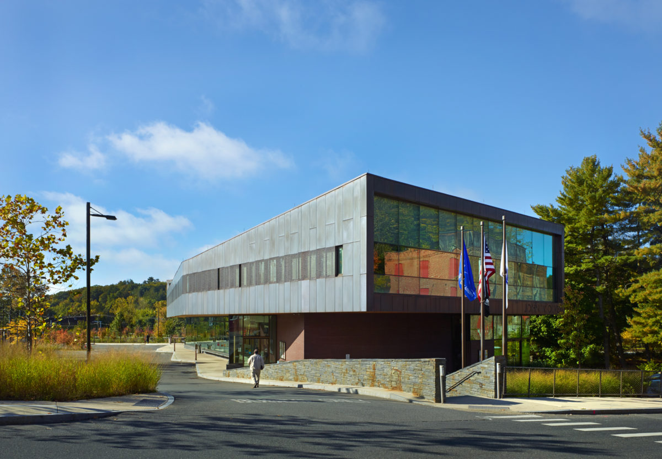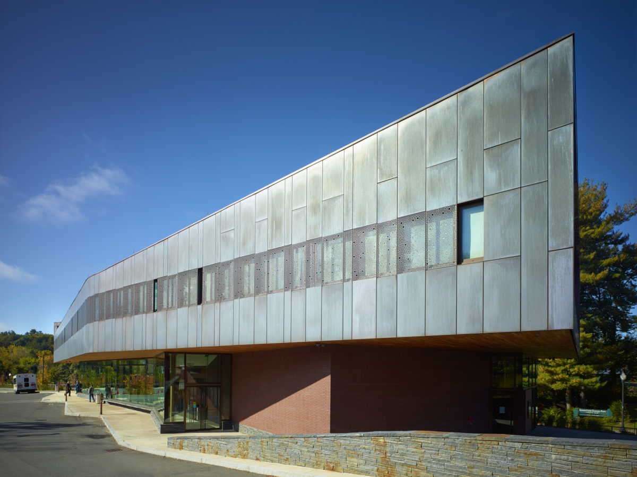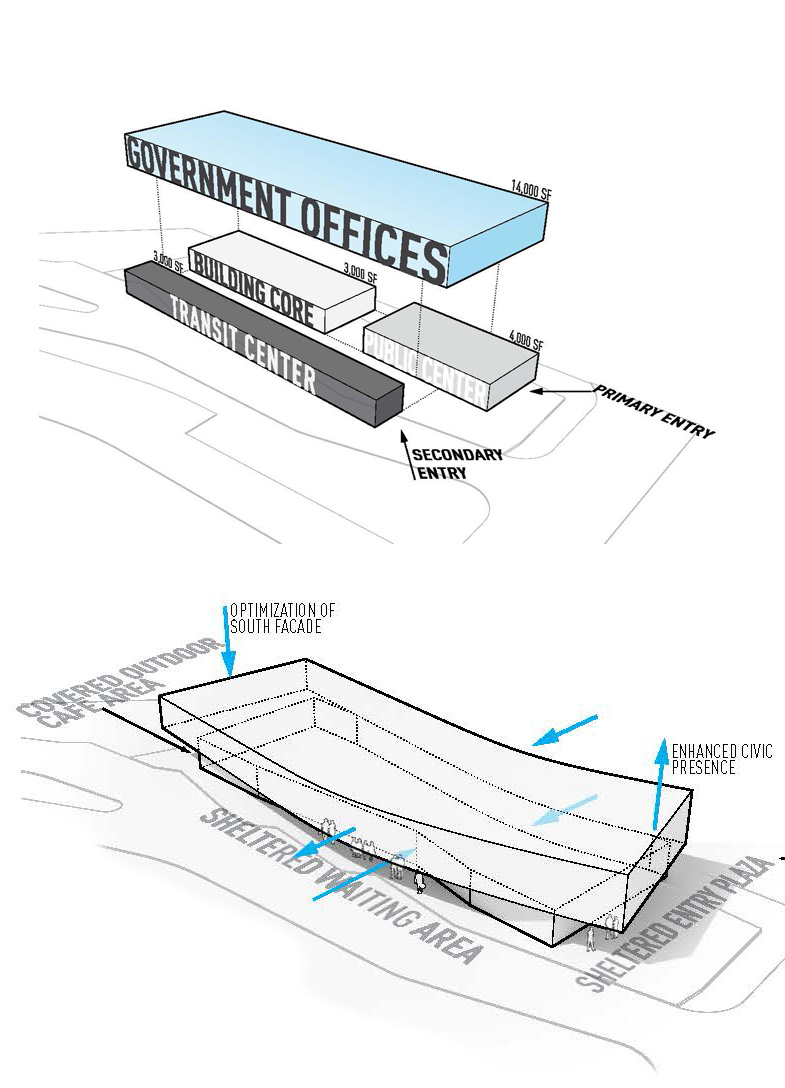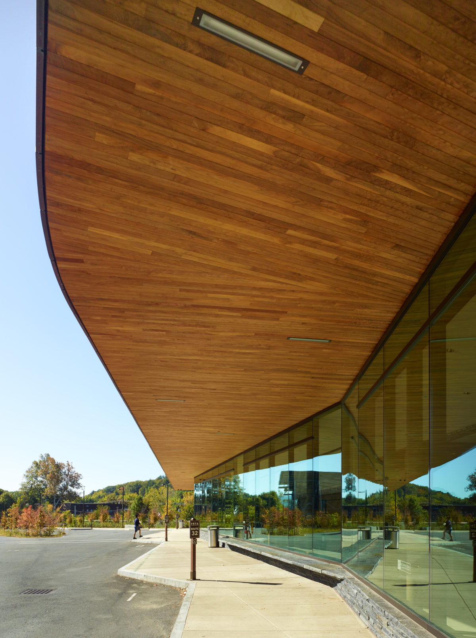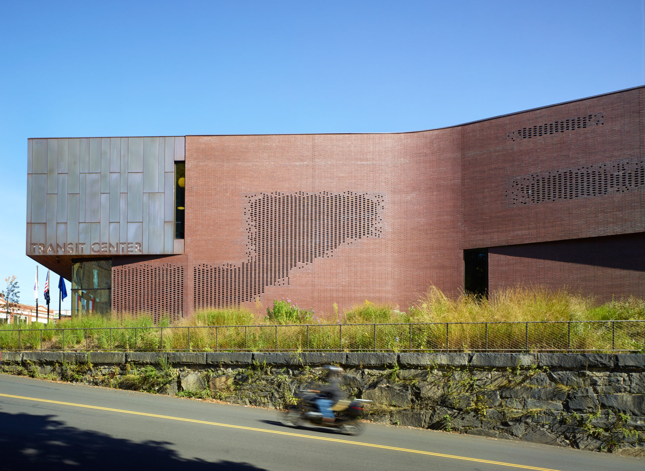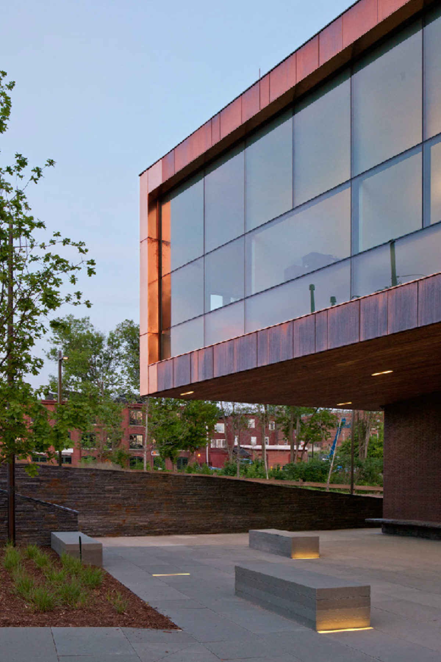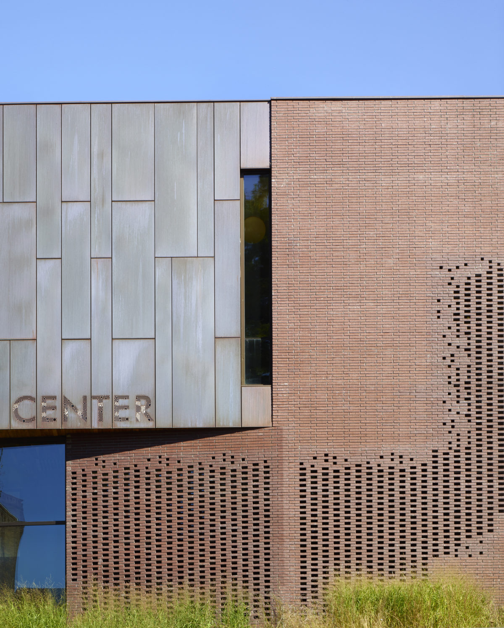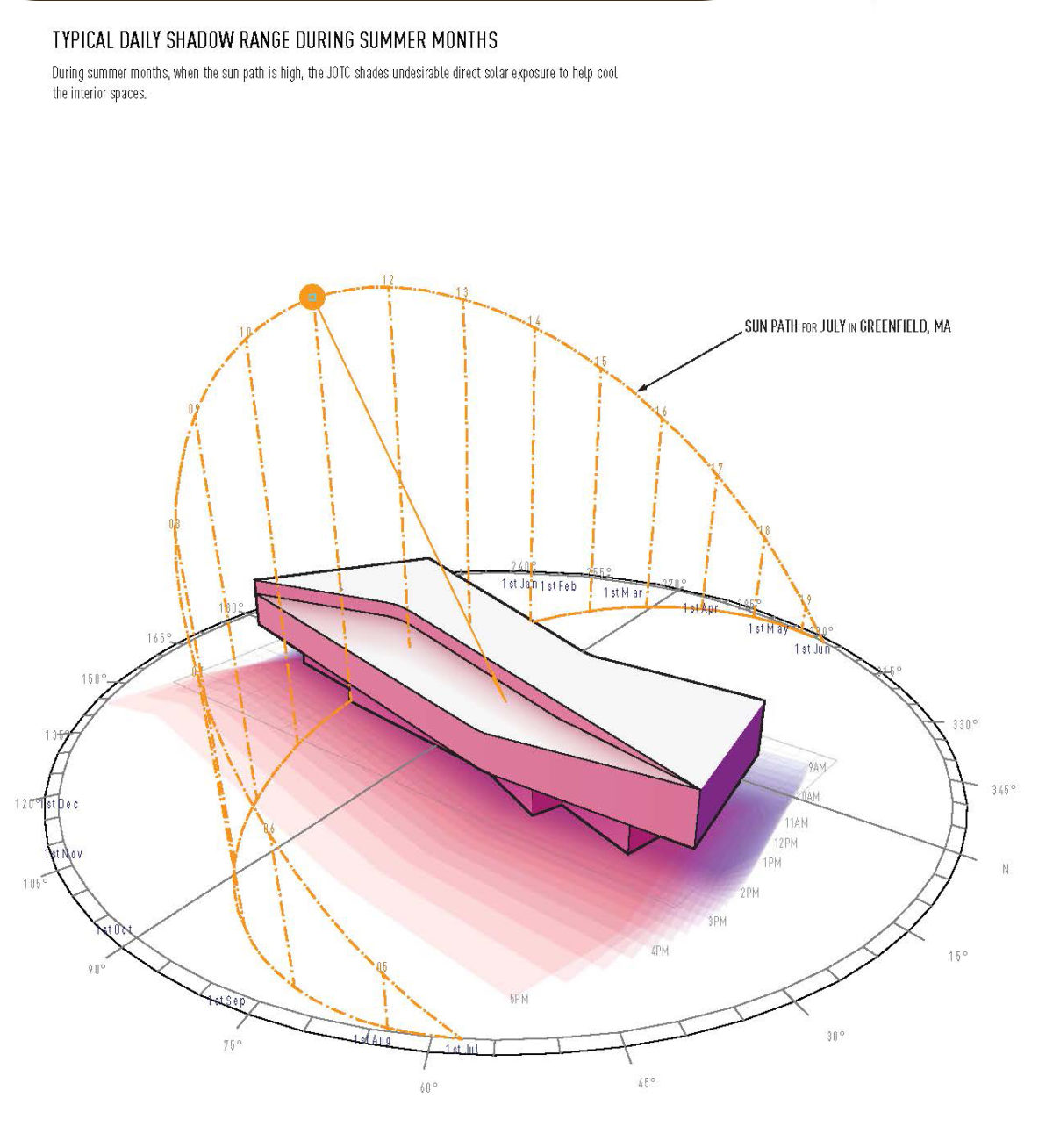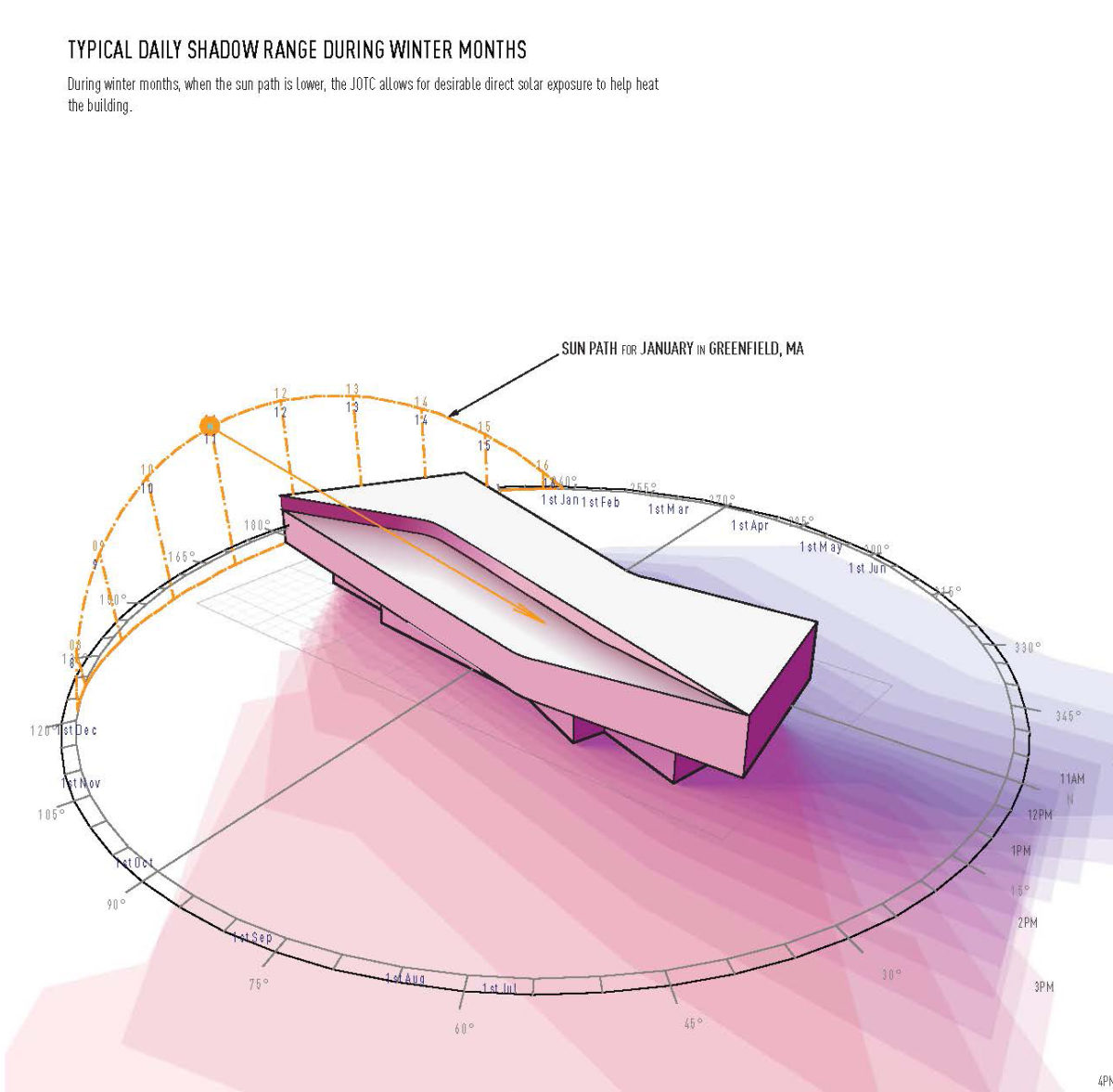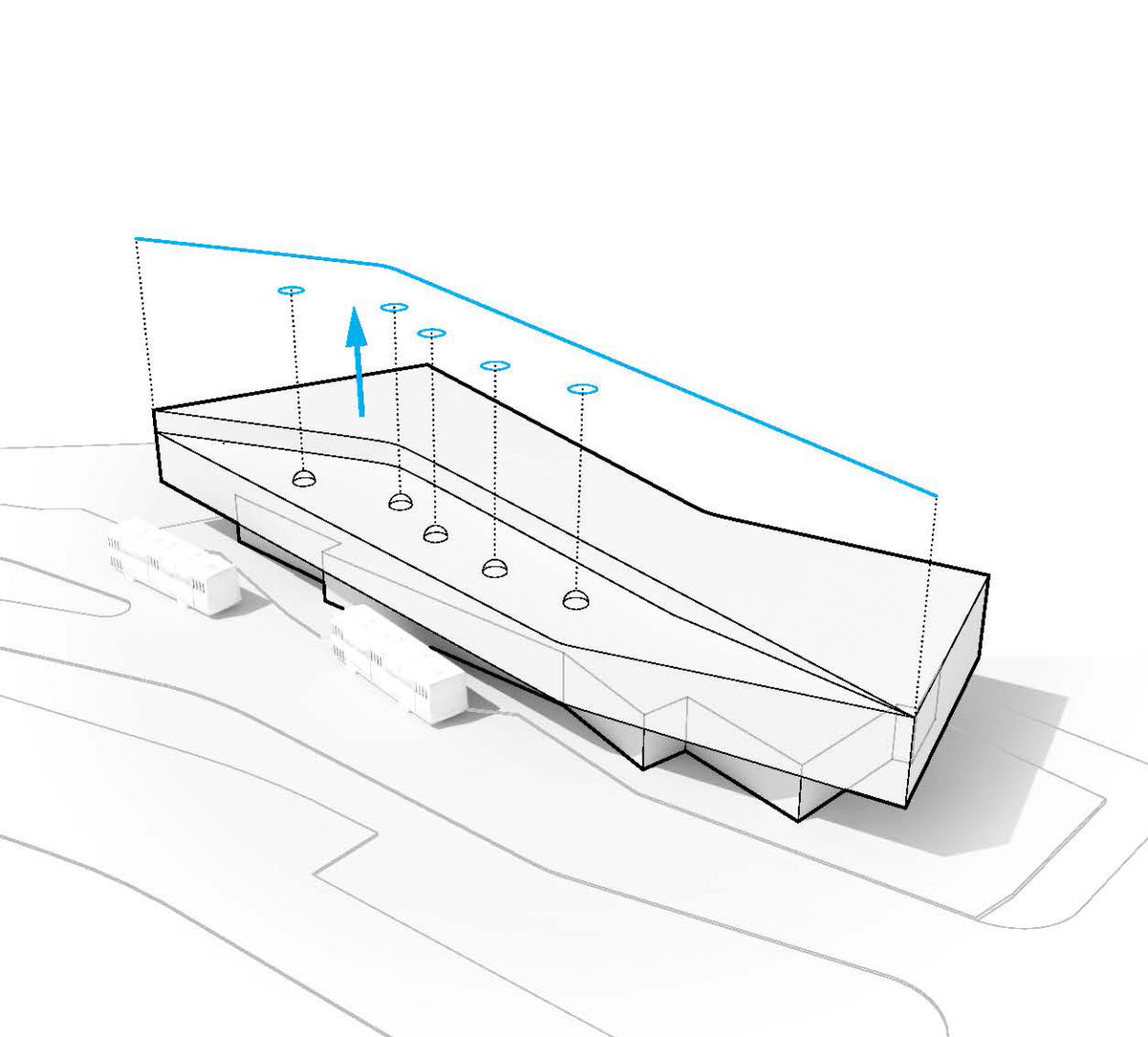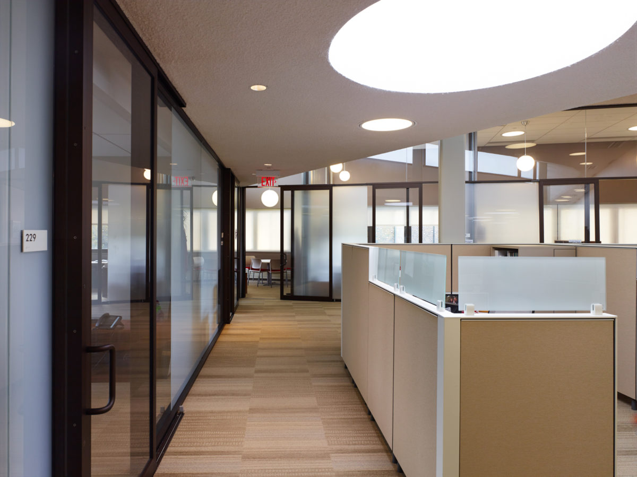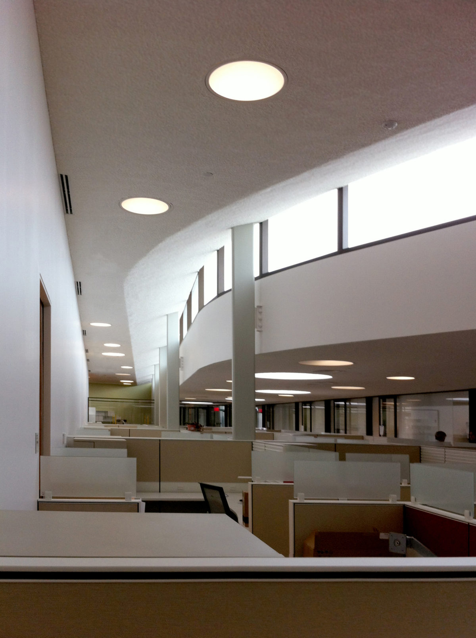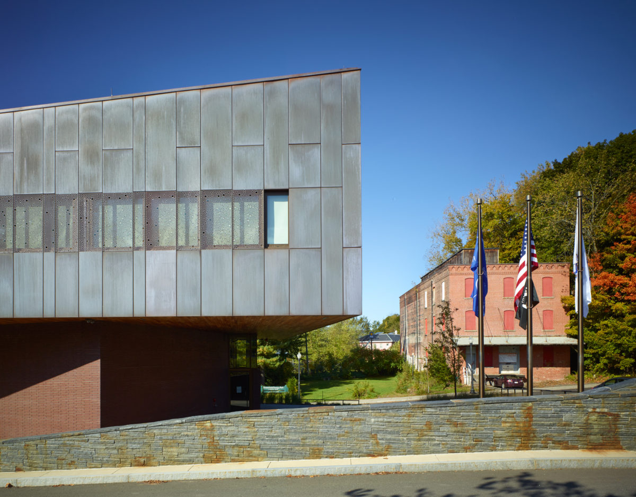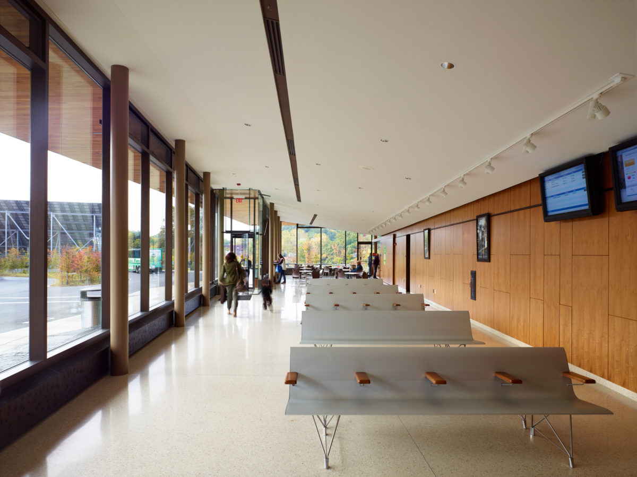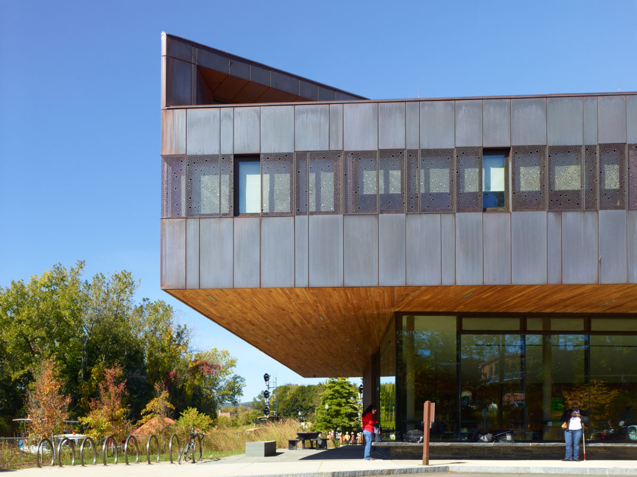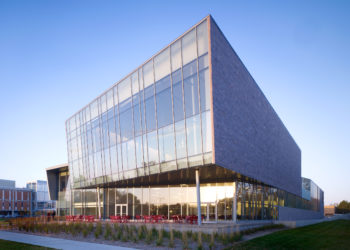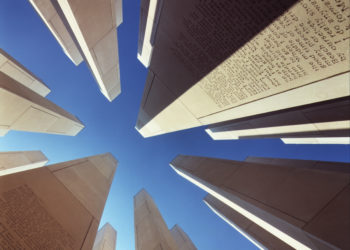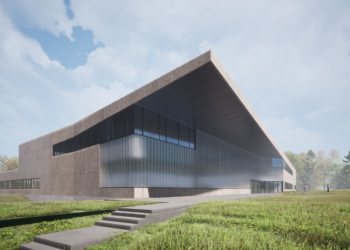John W. Olver Transit Center: Net-Zero Carbon Building
Greenfield, Massachusetts
The John W. Olver Transit Center occupies a brownfield site near Greenfield’s Main Street Historic District and looks to the past and future. Its exterior materials—brick, copper and locally sourced stone—are a respectful nod to the 19th century banks and civic buildings nearby. It’s also a model of net-zero carbon design that will be increasingly common in future building construction. Among the carbon-reducing technologies it incorporates are daylight modeling, a solar wall, biomass boiler, photovoltaics, and geothermal wells. Designed to generate on site through renewable sources the energy it uses, the Olver Center points the way to 2030, when all new federal buildings are expected to achieve net-zero carbon emissions, according to goals set by former President Obama’s Executive Order 13514. Critical funds for this highly innovative design were provided by the federal American Recovery and Reinvestment Act.
Brick and stone imbue the center with a rooted-in-place quality, yet the building’s form conveys a sense of motion—a visual cue of the building’s purpose. The design bends the building toward the northern end, creating a sense of fluidity or even a current running through the structure. On the center’s western side, dark brick cladding helps manage the building’s exposure to afternoon sun. The brick exterior dissolves in places, transforming the solid façade into a screen; these patterns are computer-generated and control the amount of solar radiation entering the building’s interior in summer and winter. Since the Olver Center was completed, it has sparked downtown revitalization and sustainable development in the region. Additionally, the building continues to outperform expectations and produce more energy in an average year than it uses, according to studies by our engineer.
Linda Dunlavy, executive director of the COG [Council of Governments], beams about the project….‘I love the challenges that it puts on us as a staff to behave more responsibly and sustainably,’ Dunlavy said, ‘and I love the technologies and techniques that are going to be used. It’s really a large part of our job at the COG to think about the future and how we can help our region and our towns have a better, comfortable future. This is a model of what can be achieved and what we should be working toward for the future.’
Richie Davis, “Aiming for Zero Net Energy: Transit Hub will Use Power it Makes,” The Recorder, May 2011
The brick exterior dissolves in places, transforming the solid façade into a screen; these patterns are computer-generated and control the amount of heat entering the building’s interior in summer and winter. And while brick and stone imbue the center with a rooted-in-place quality, the building’s form conveys a sense of fluidity—a visual cue of the building’s purpose. Our design bends the building toward the northern end, which gives the center a sense of motion or perhaps a current running through the structure.
The design strategy utilized energy modeling, including sunpath diagrams to develop the building form. The second story cantilevers over the waiting area, providing shade and reducing summer solar heat gains.
The project also features a 7,300 SF photovoltaic array, 22 geothermal wells, and an on-site wood-pellet boiler.
Inside, the building provides much needed community meeting space, centralized offices for county government and emergency response teams, as well as a new node for regional and interstate bus transportation and Amtrak. The Olver Center has played an important role in downtown Greenfield’s revitalization and continues to stimulate additional green projects in the region.
