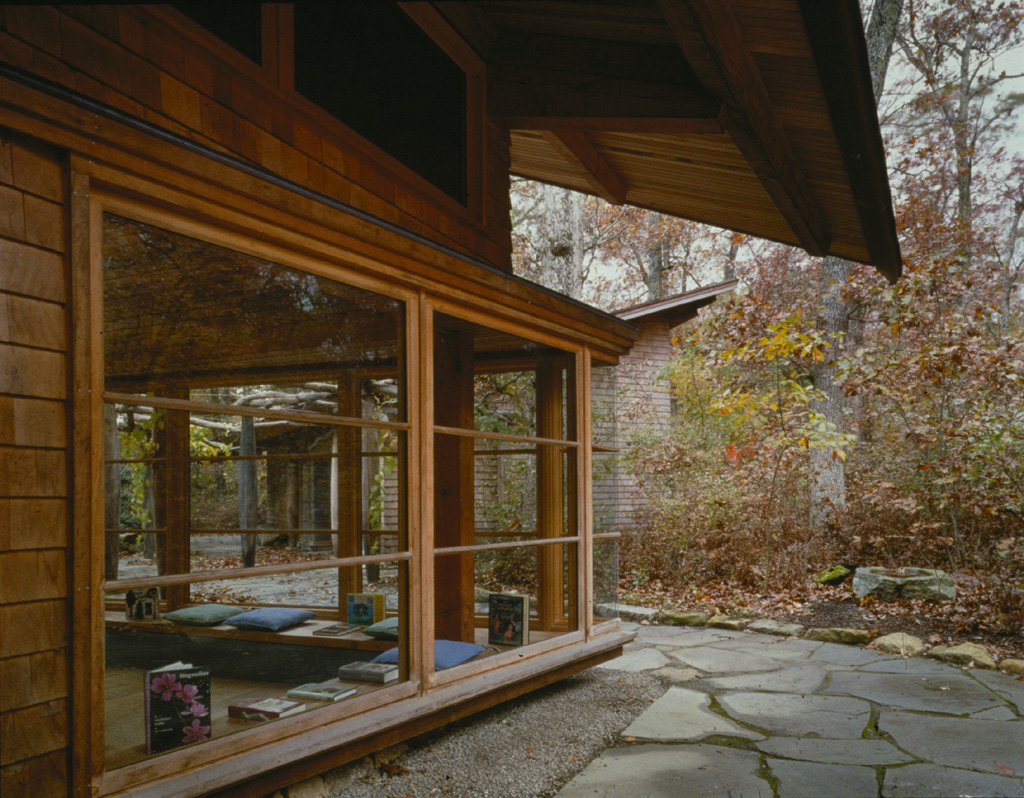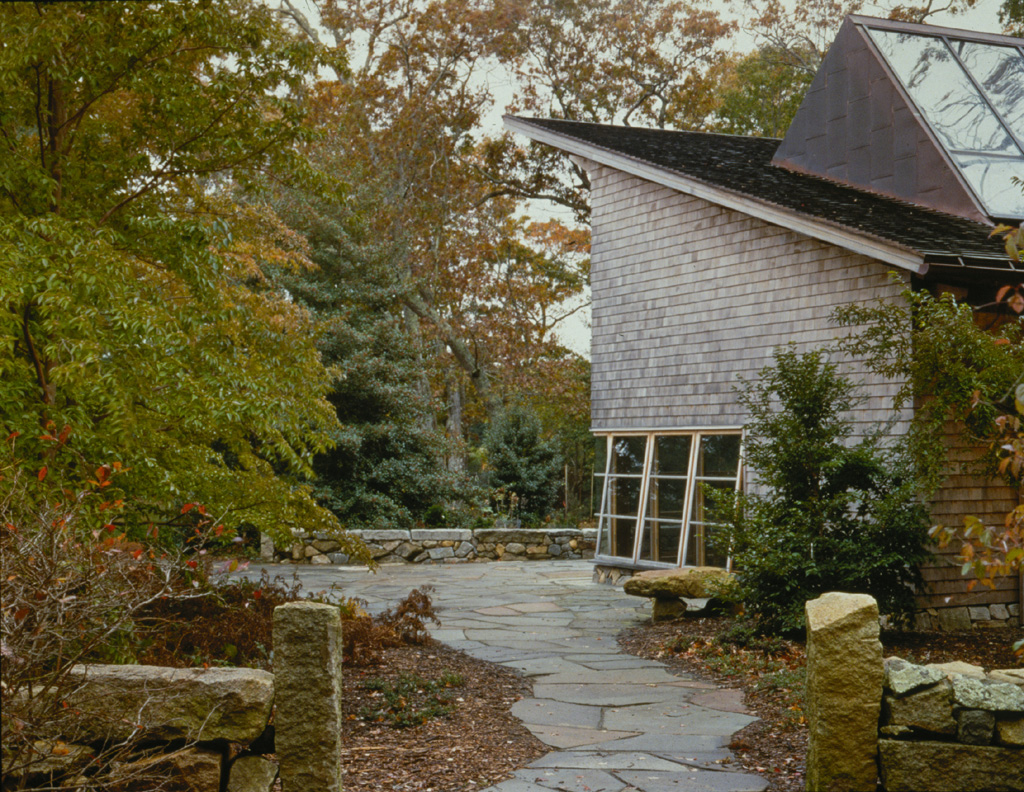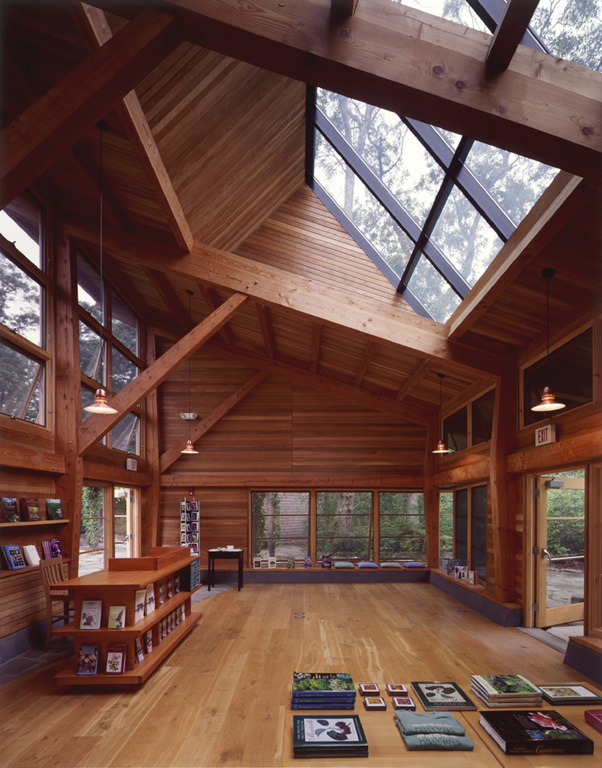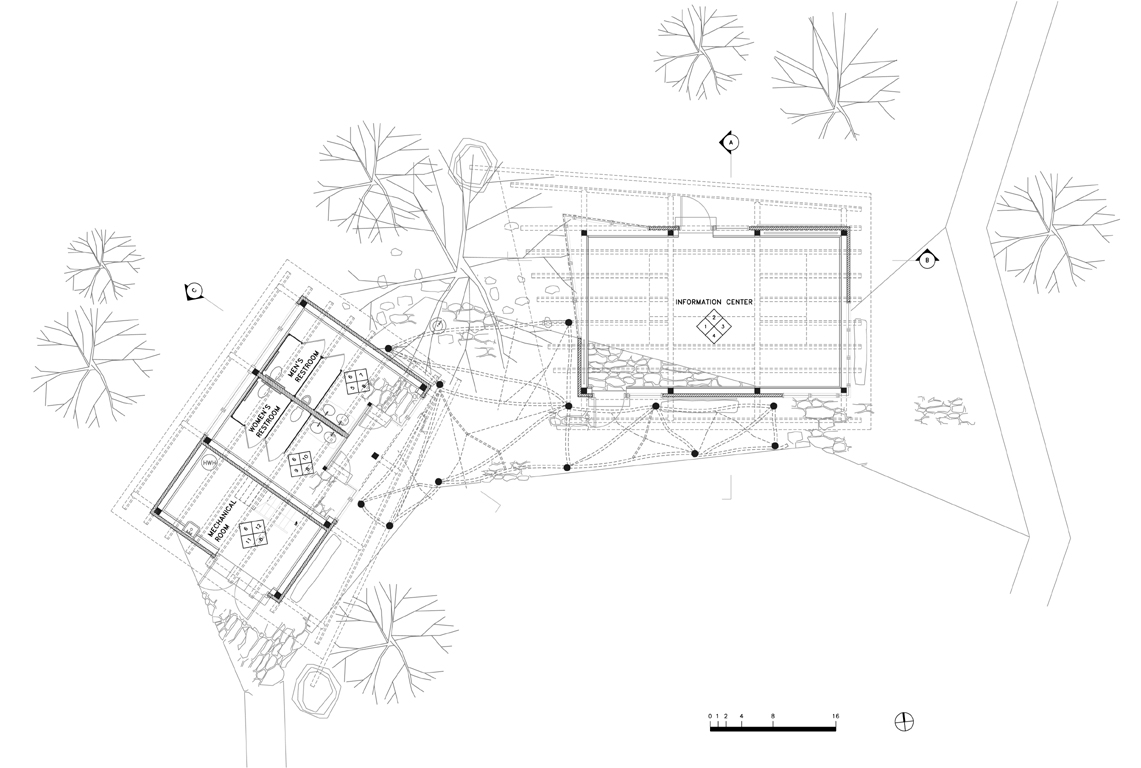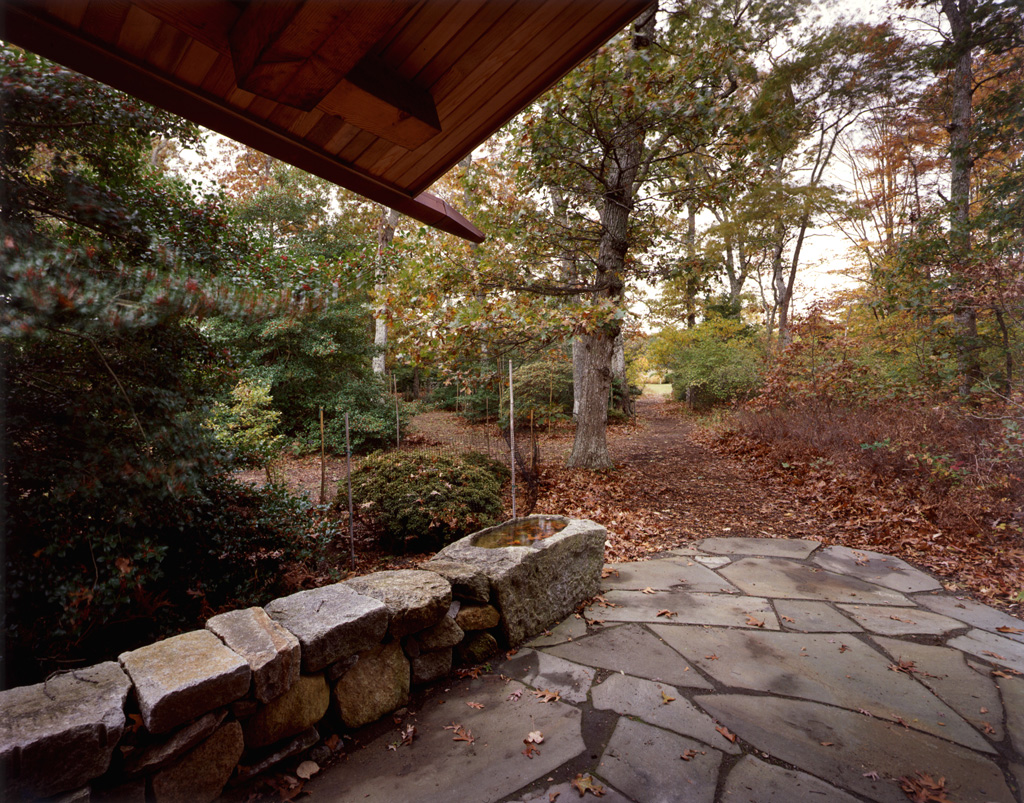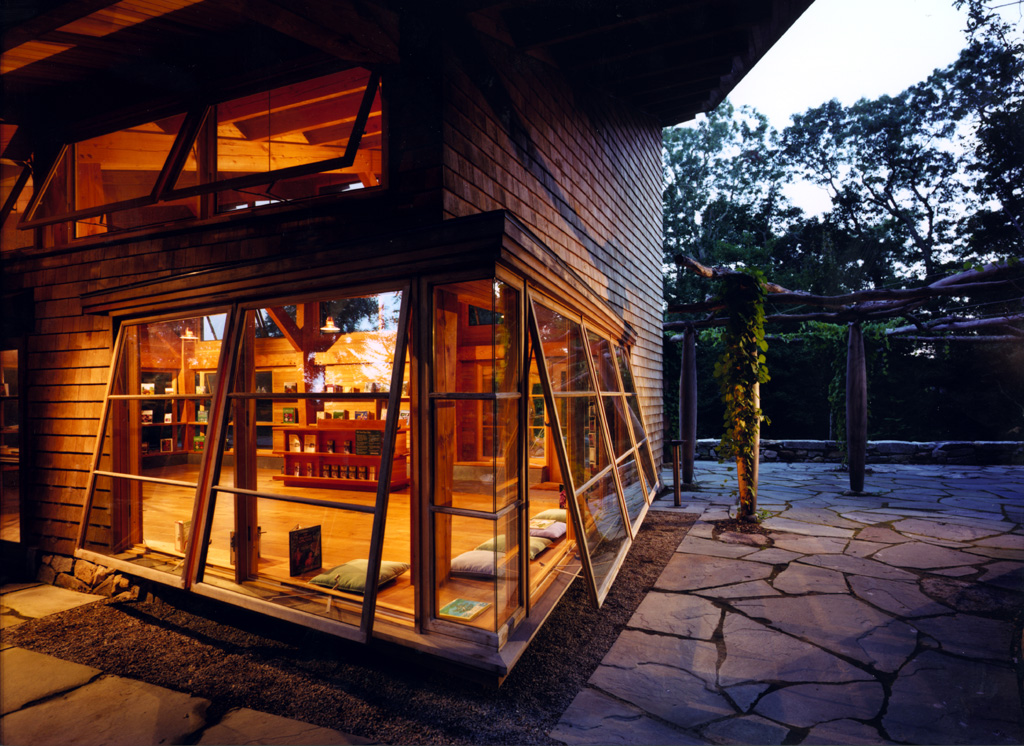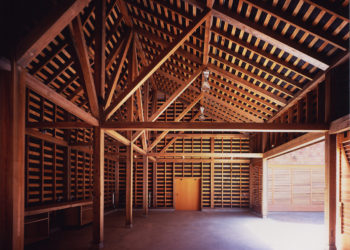The Polly Hill Arboretum
Visitor’s Center
Martha’s Vineyard, Massachusetts
A longtime personal project of horticulturalist Polly Hill, the 60-acre arboretum opened its woodlands, wildflower-filled meadows, and collections of native and endangered plants to the public in the late 1990s. The visitors center we designed is rustic and essential, mindful of the Vineyard’s vernacular. Banks of windows, large skylights, and slatted walls link the center to the natural site. We were fortunate to envision the arboretum and architecture with landscape architect Michael Van Valkenburgh, and Polly Hill and David Smith, and are grateful for their efforts to bring this beautiful collection of plants and landscapes into the public realm of Martha’s Vineyard.
The center’s primary space is a warm, light-filled interior with oak floors and cedar-paneled walls and ceilings. The space is highly adaptable, functioning during regular hours as an information center, gift shop, and gateway to the arboretum; it also converts easily for events such as lectures and receptions. We designed display counters and other furniture with wheels, for example, as well as other features that allow the room to readily be transformed. The center and nearby bathroom building are linked by a trellis topped with native locust boughs, crafted by the Dunkel Brothers, a local artist team.We took great care to preserve the natural setting: The main structure was built with a shallow “Swedish style” foundation, which was underlaid with insulation that allowed the natural stable temperature of the earth to rise to the level of the slab and foundation, thus avoiding a larger excavation footprint that could have harmed trees and led to the removal of some important specimens, including the Stewartia cultivars that mark the entry to the arboretum. This technique proved effective: All the surrounding trees are surviving, and the center is fully enveloped by mature trees within the edge of a natural wooded landscape.
Framed with Douglas fir, these simple, airy boxes nestle into the woodlands of this beloved island nature sanctuary. For the interior of the main building, we designed furniture that can be moved and reconfigured as needs dictate.
The space is a gift shop and information center during regular hours; at other times it can be adapted for lectures and presentations. Each building has large roof overhangs that offer shading and protection from rough weather. Awning windows allow in island breezes. A rustic trellis topped with native locust boughs links the two buildings.
