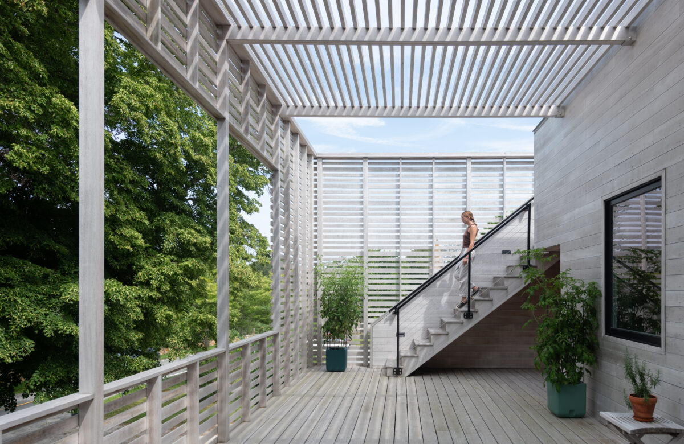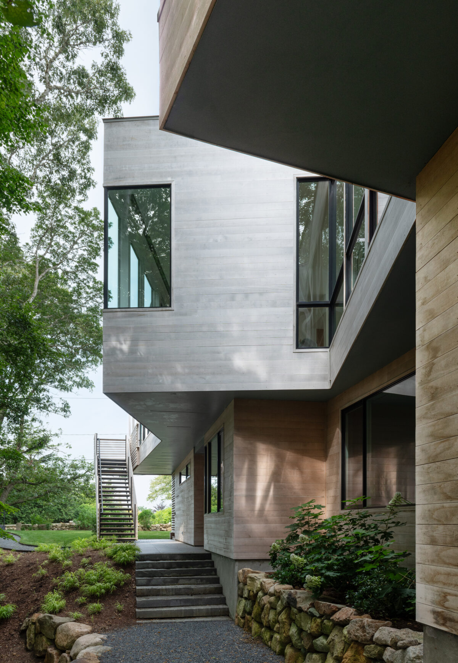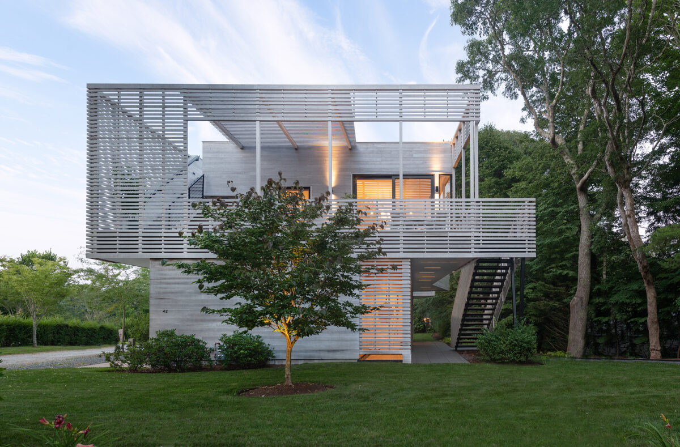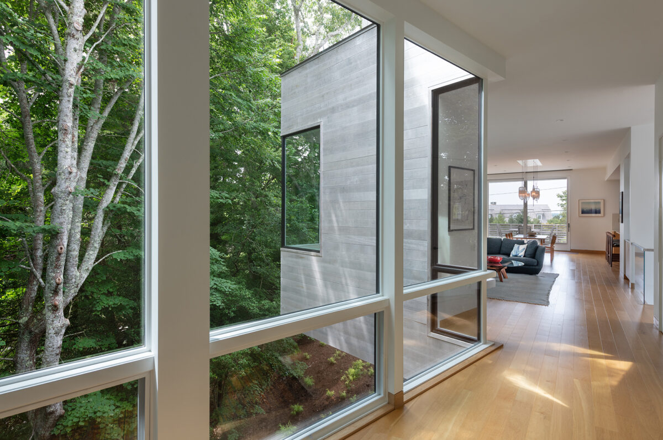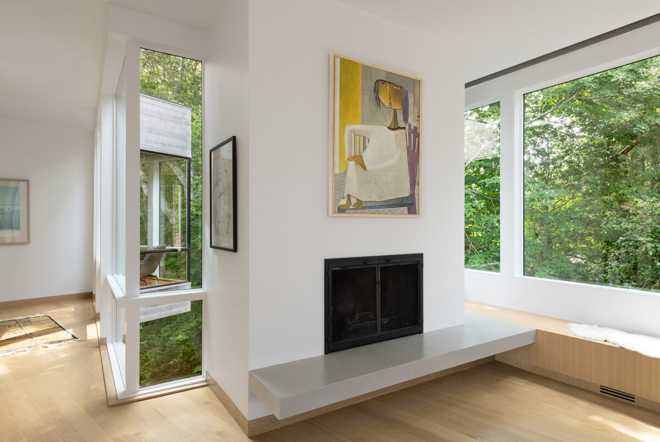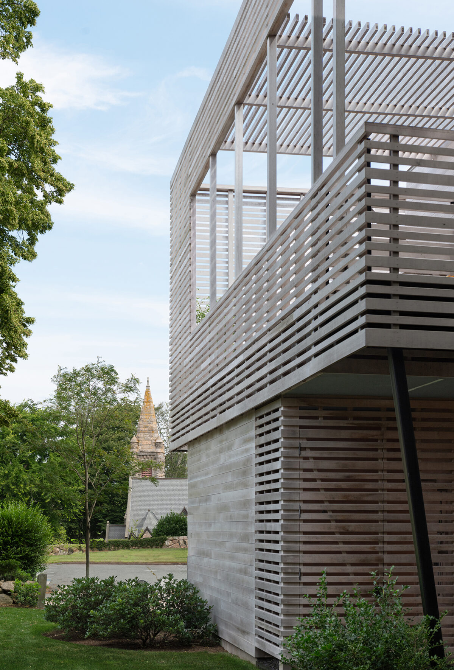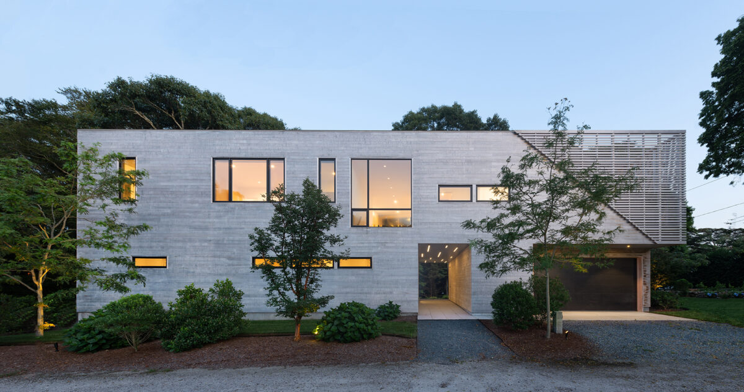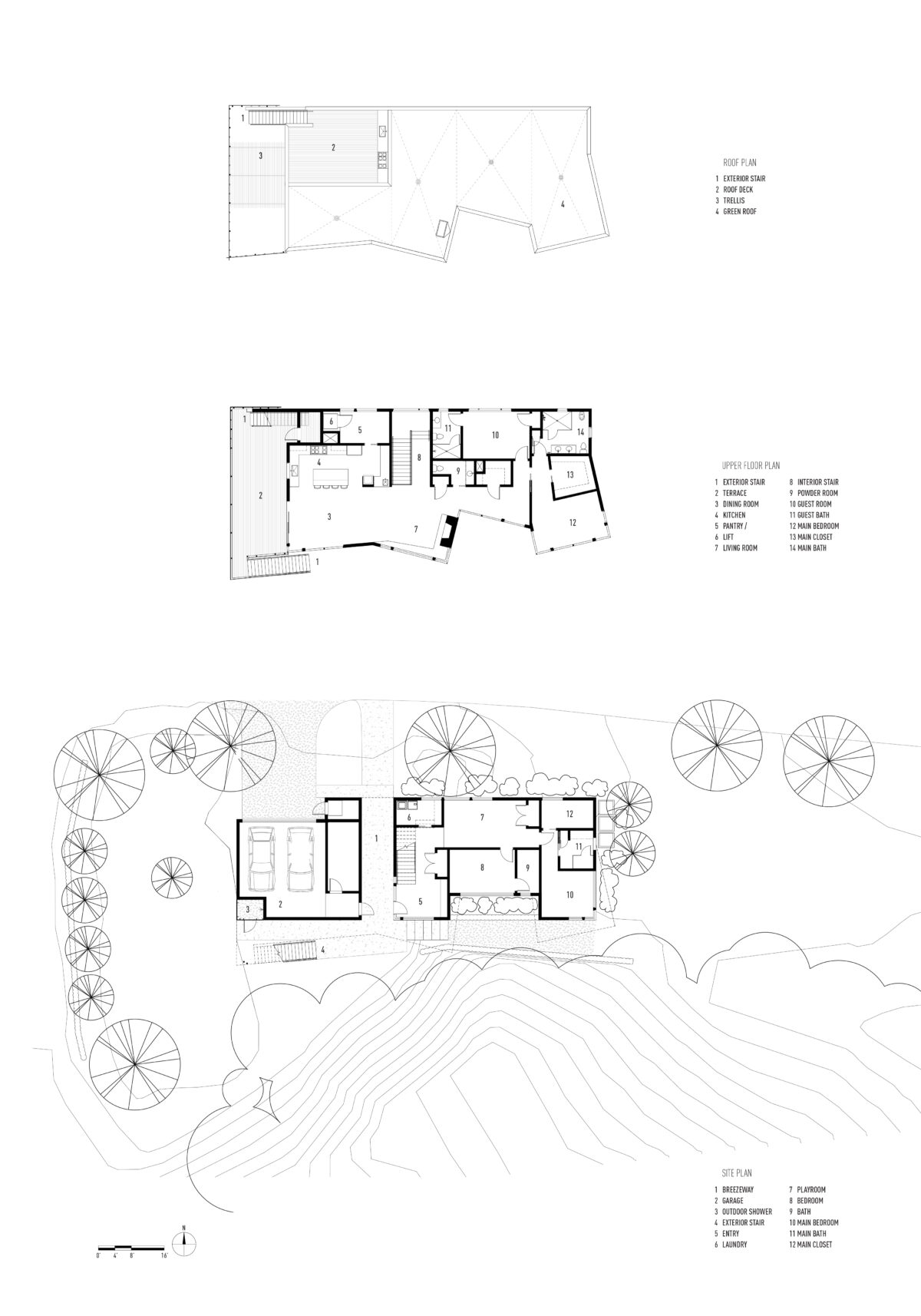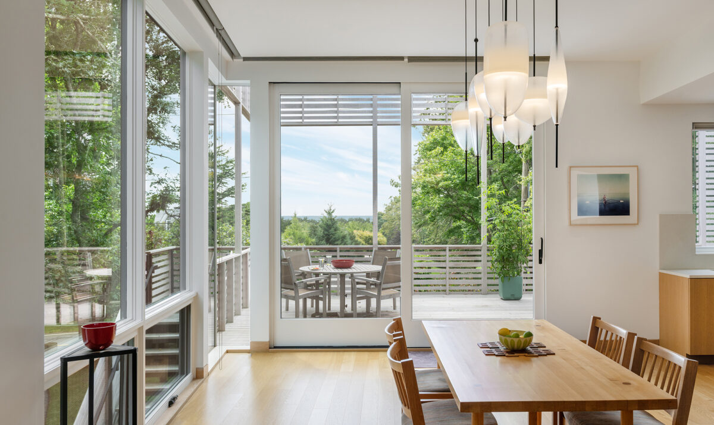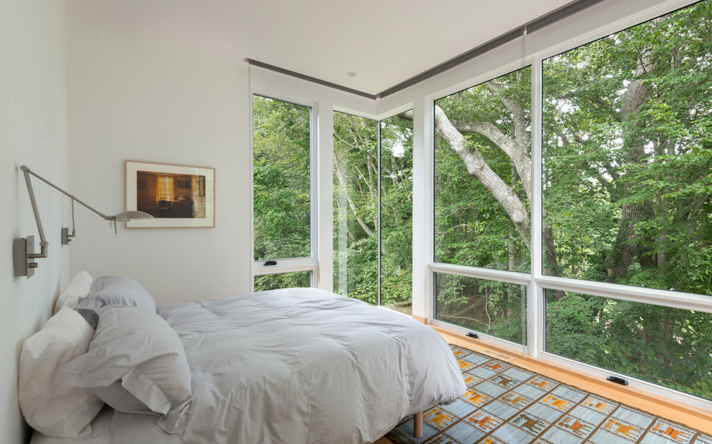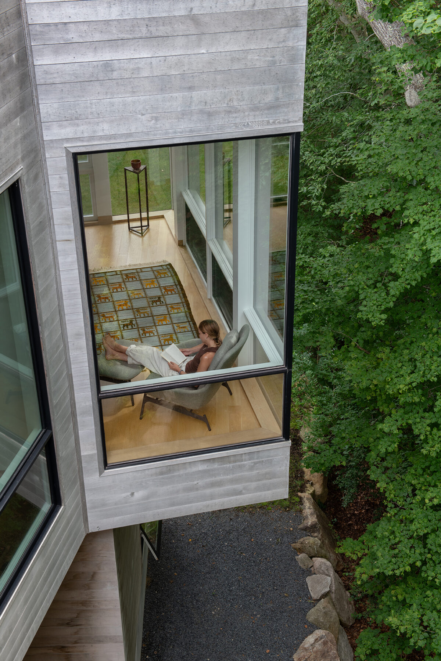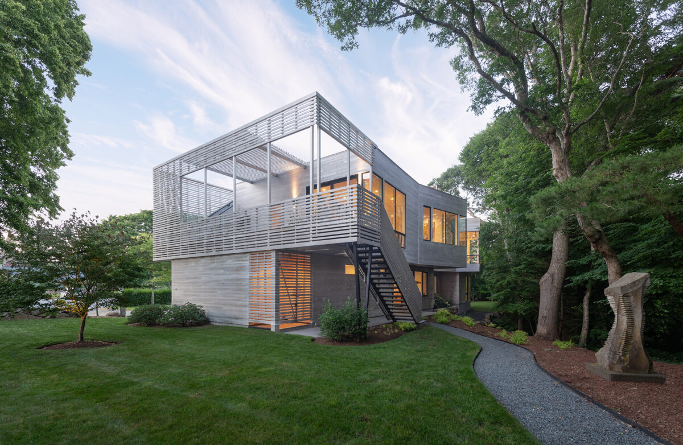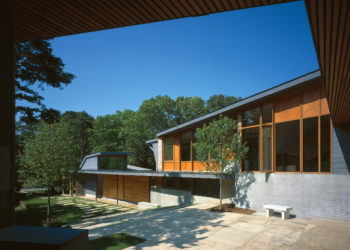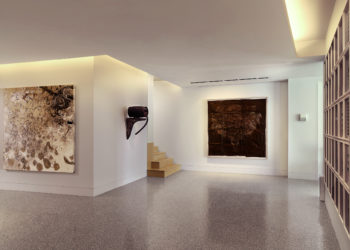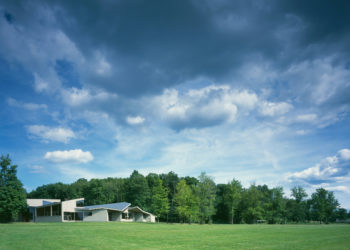Konomore House
Woods Hole, MA
Our clients wished to transform a corner lot – located in the Cape Cod town of Woods Hole, just a stone’s throw from the beach – into a private haven that they could enjoy with family and guests. The design is spare, and the materials, forms and details reflect a mindset of economy. Our strategy was to create a simple wood structure that limited exposure to an adjacent church parking area to the north and opened to the site’s appealing natural elements: sunlight, a wooded edge with deciduous trees to the south, and distant views of Buzzards Bay. We took advantage of the site and existing vegetation to create a dynamic south facade.
Architecturally, we developed the south facade more fully with sculptural forms that are oriented toward the tree canopy and create a sense of immersion in nature. By contrast, the elevation on the street- and parking-lot-facing sides is muted, and use of windows is limited. A key design decision was to create a central open-air passageway that invites visitors to move away from the site’s northern edge and parking lot and enter a “front” door on the protected southern side of the house. A staircase on the southern side provides access to a second-floor deck off the dining room and continues up to a rooftop deck with panoramic views of the bay. At night it’s an ideal spot for stargazing.
