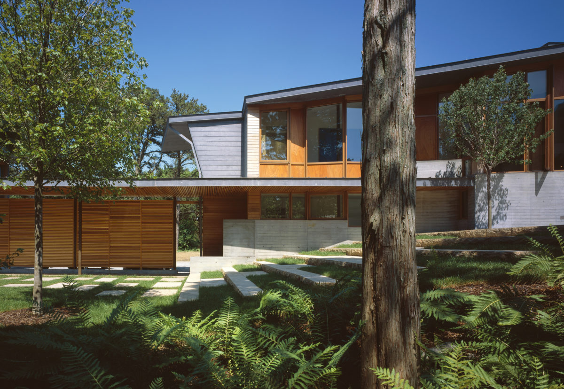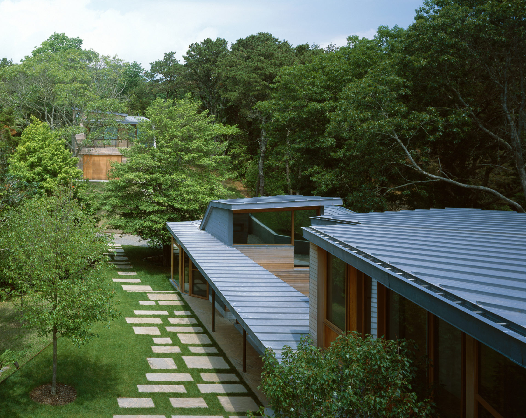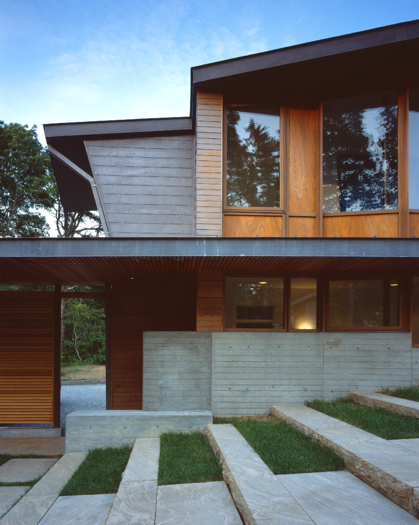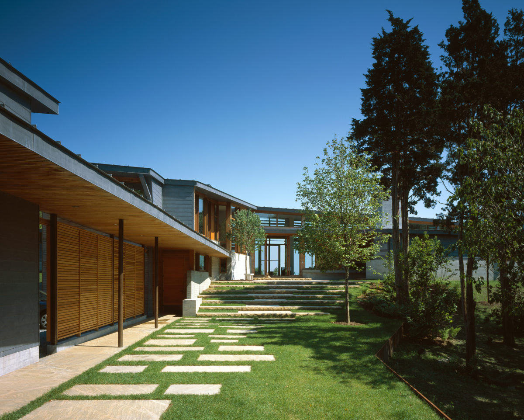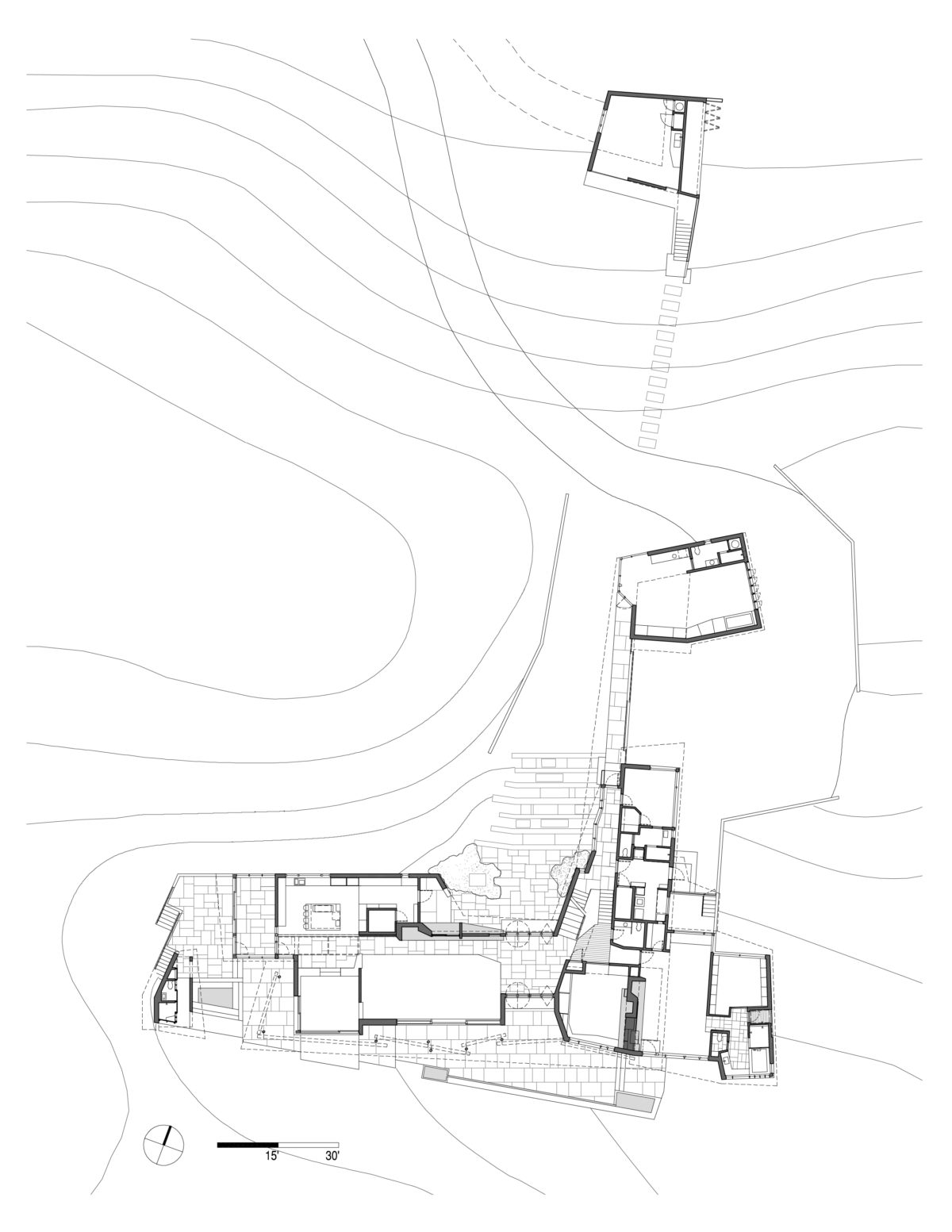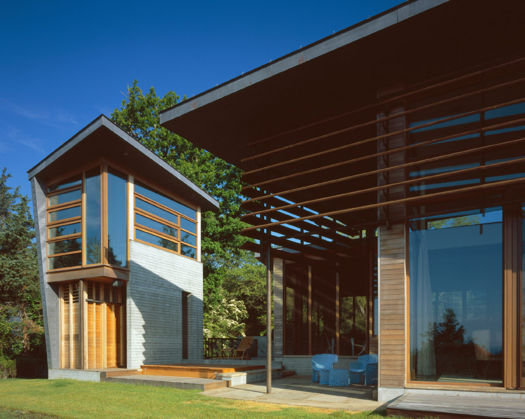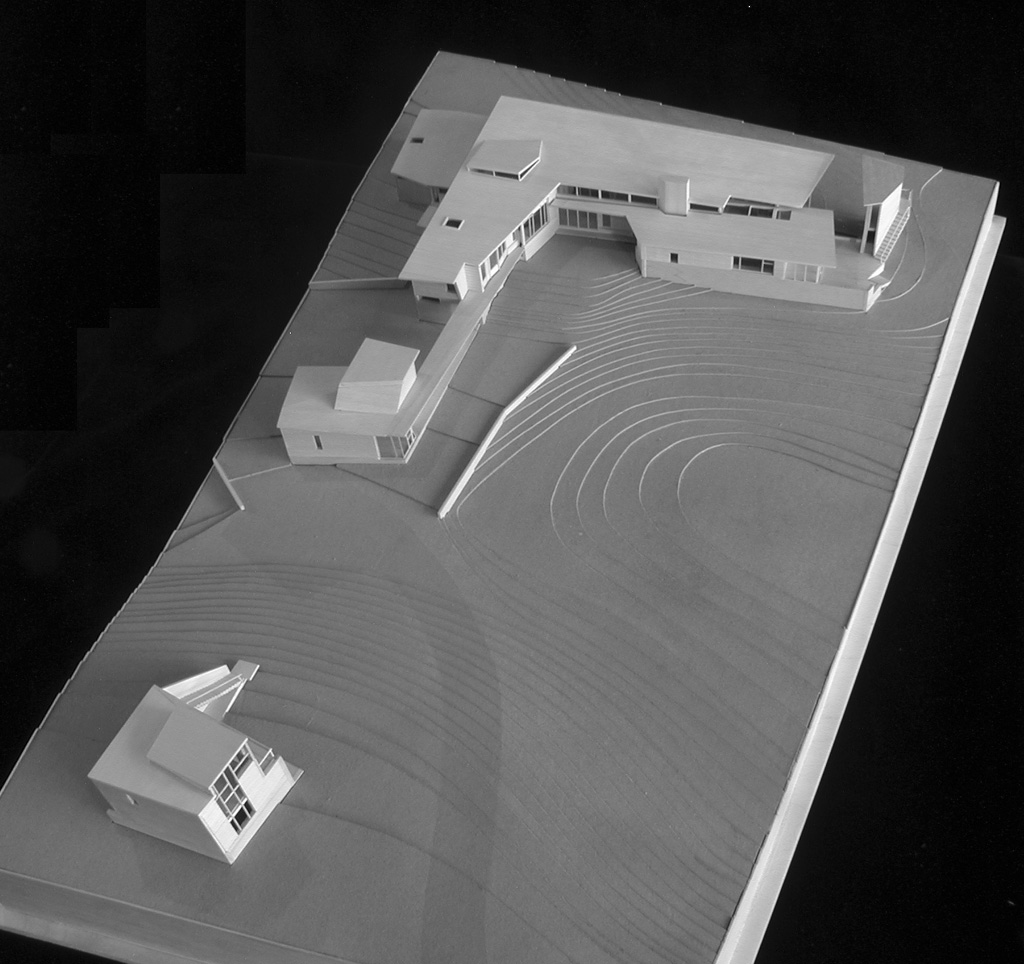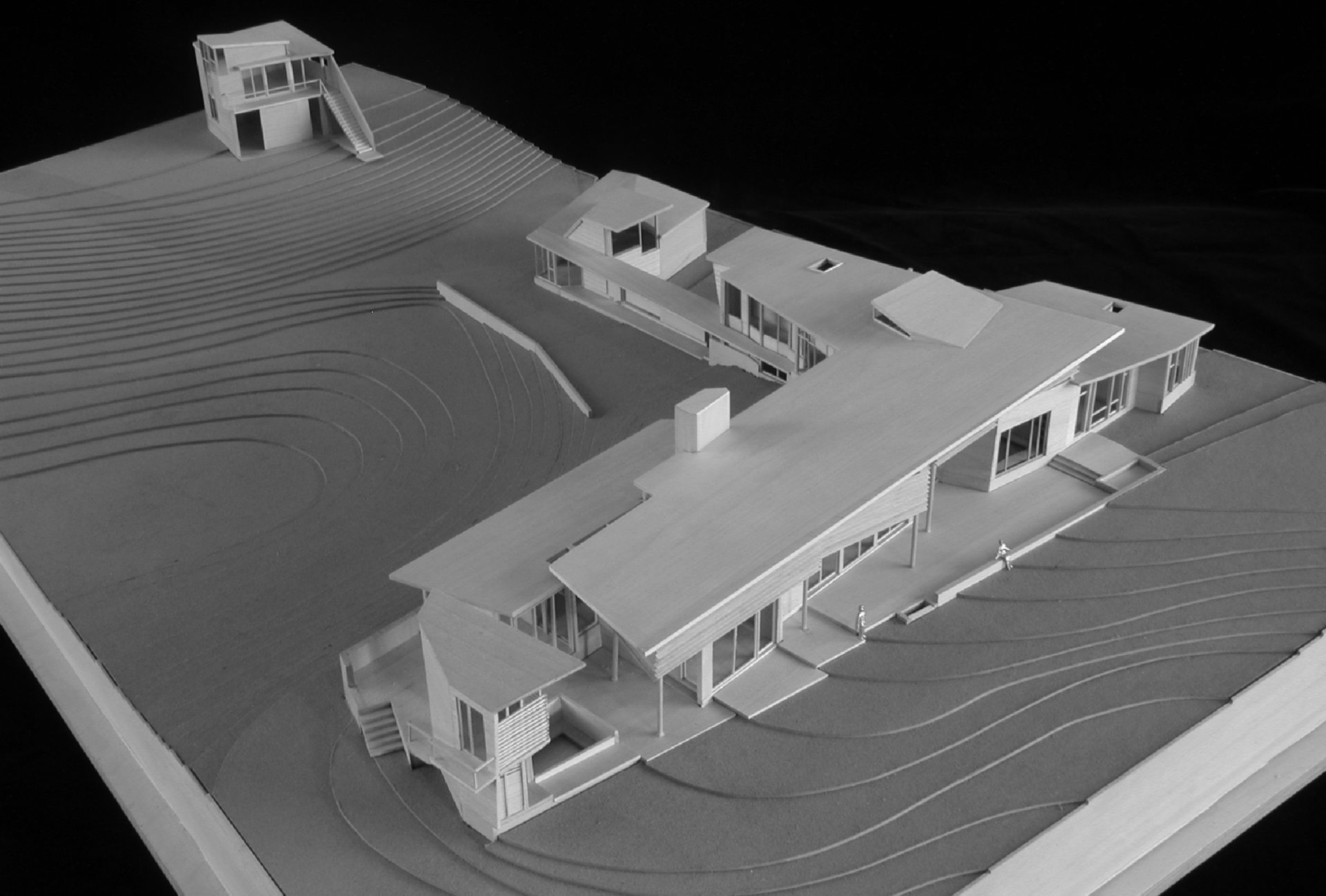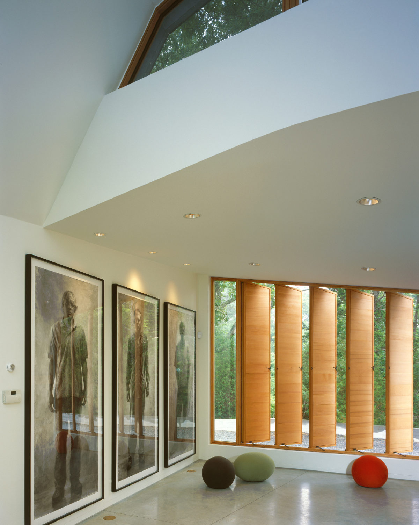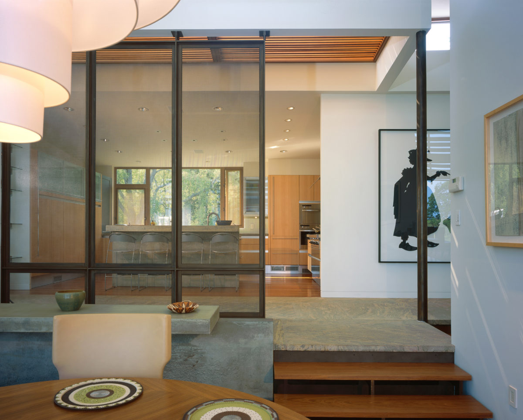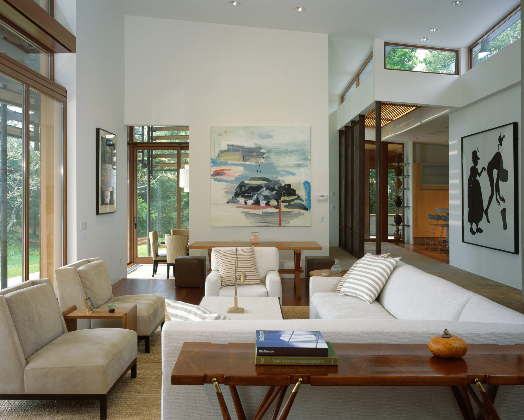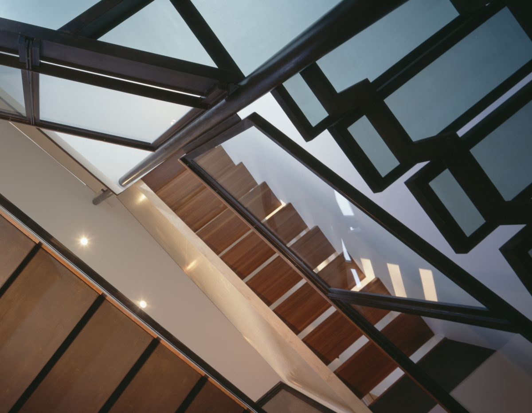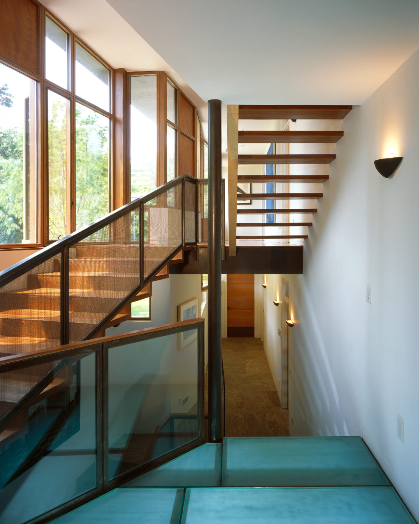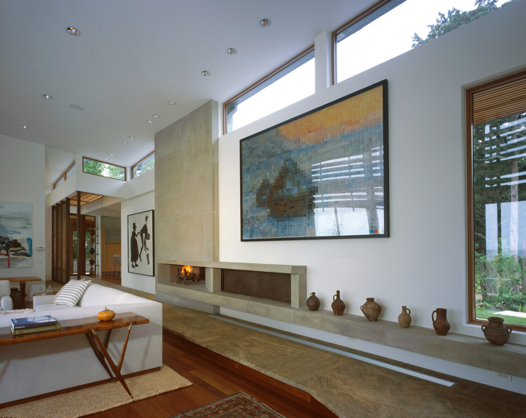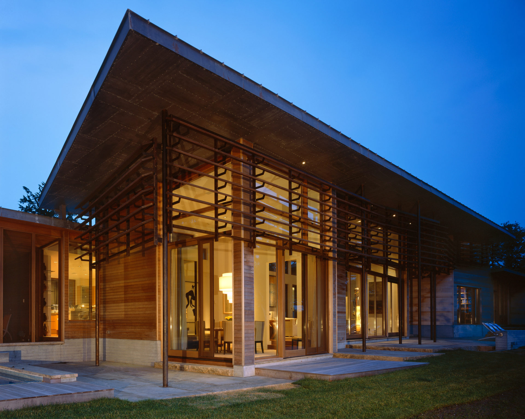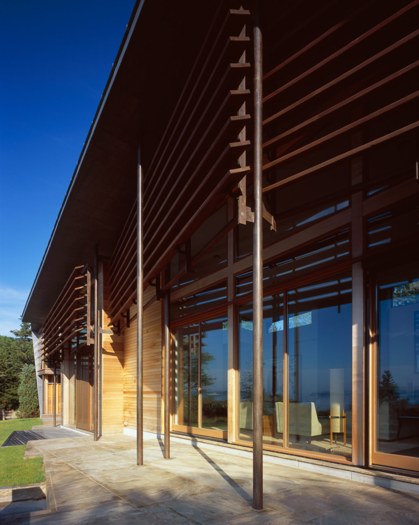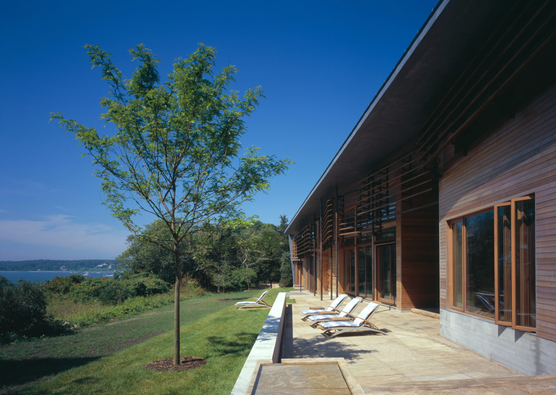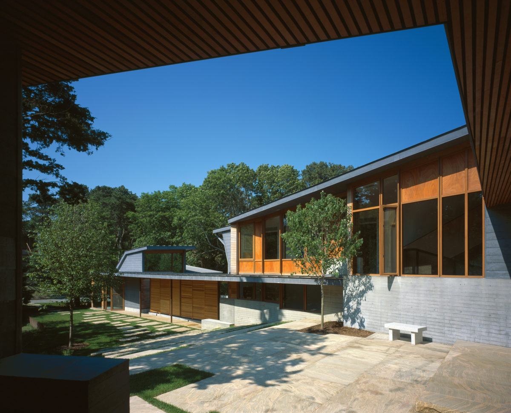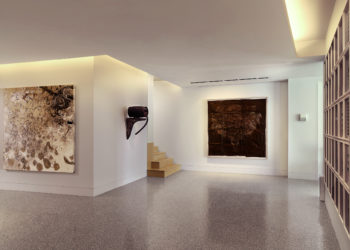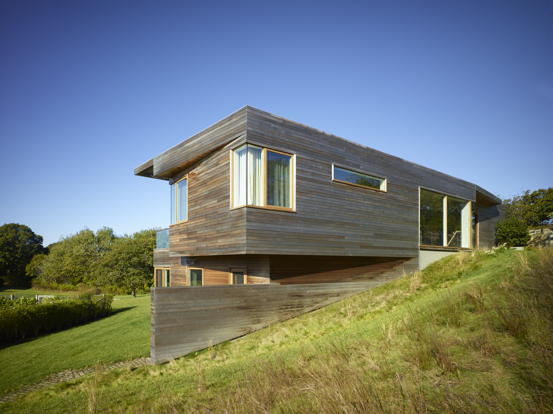Orleans House
Cape Cod, Massachusetts
Orleans House occupies one of the easternmost points in the U.S., a place exposed to salt water, light, sky, marsh, bay, barrier beach, and open ocean. Tides, wind, and waves are forever remaking the landscape; here is a world in motion. We let these elements guide us as we began designing.
Built on a bluff overlooking the Atlantic, Orleans House is a set of active forms that express free movement. The house follows a ridgeline, which begins at the bunkhouse and steps up toward the water and formal entryway. There, it reaches a commanding point on the bluff, turns a corner and opens dramatically to the water. On one side is the master bedroom; on the other is a sequence of public spaces—living, dining, and kitchen—that are book-ended by an office tower. A terrace and spa separate it from the main house.
Structurally, the house is a hybrid, with load-bearing walls and clerestory windows landside, and stainless-steel columns opposite, which allow the use of expansive glass windows seaside. The public spaces capture light, sky and water views, but sunlight is modulated by clerestory windows and fixed louvers. The effect in daytime is one of highly ambient light. A notable feature is the sculptural main stair that starts as glass (bringing light to the lower level), becomes folded wood and ends as open wood risers. While an anomaly among the weather-beaten shingled Cape houses, Orleans House is so tightly integrated with the landscape that it’s tough to spot from Pleasant Bay.
The house was broken down into four sections that carved and flowed with the natural topography. Each section establishes a unique relationship with its immediate landscape while shaping a sense of continuity of movement and texture of experience across the site. The low, graceful line of the roofs float over the water’s edge. The massing responds to the flows within the landscape. The profile of the house lightly hovers over the site, keeping the scale personalized, the forms organic.
Juror Comments, GA Houses
Low slung and one room deep at all points, the main house traces a natural bowl and is intricately woven into the landscape. No regrading was done, no mature trees were removed. The house features a main house, art studio, guest apartment and detached office “tower.”
The western side of the main house is a spacious volume: the spaces of the foyer, gallery, living room, dining room, and kitchen are open to each other but remain distinct with stepped floor levels and carefully positioned wall art.
Juror Comments, GA Houses
