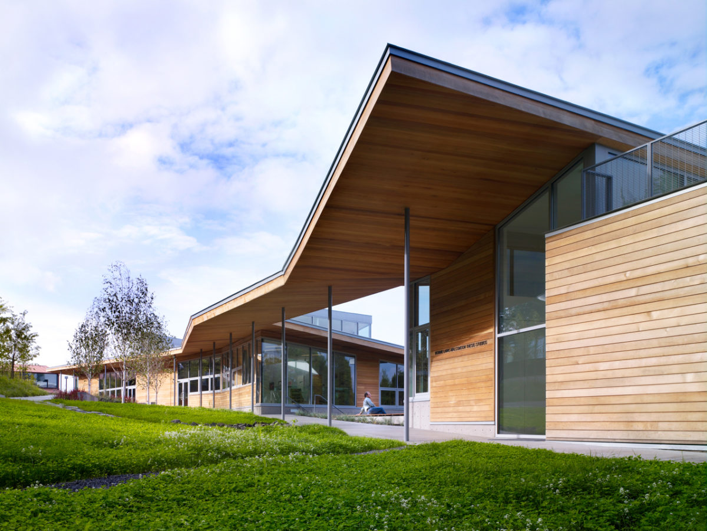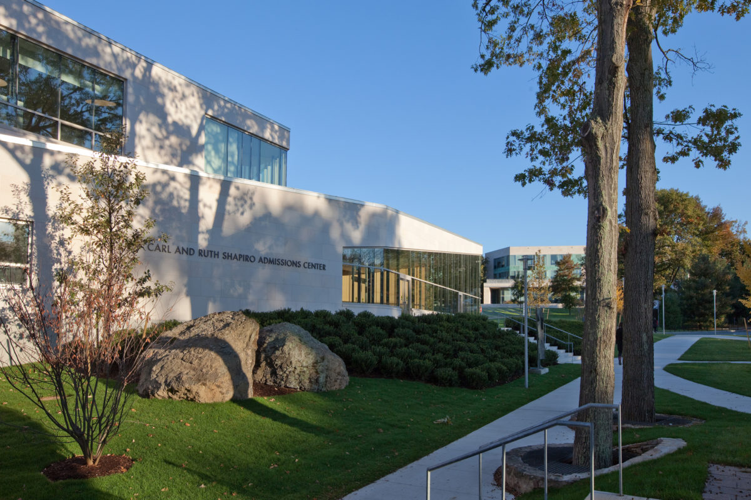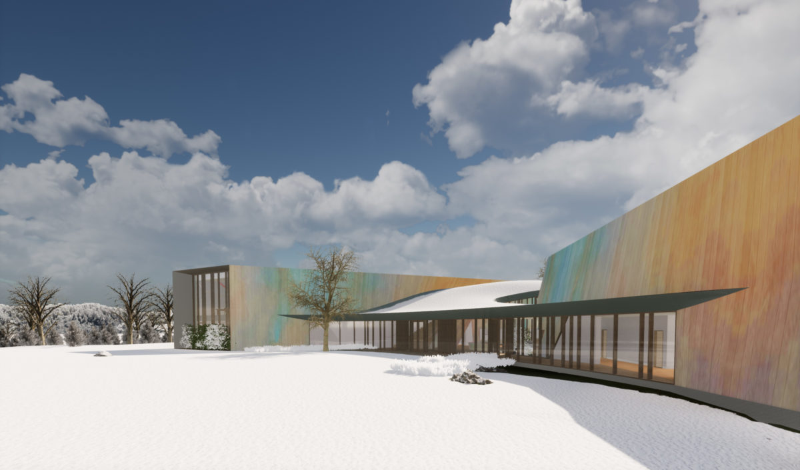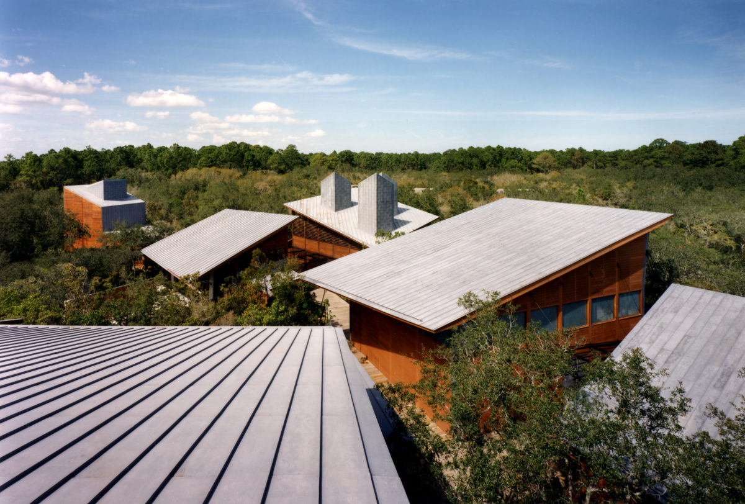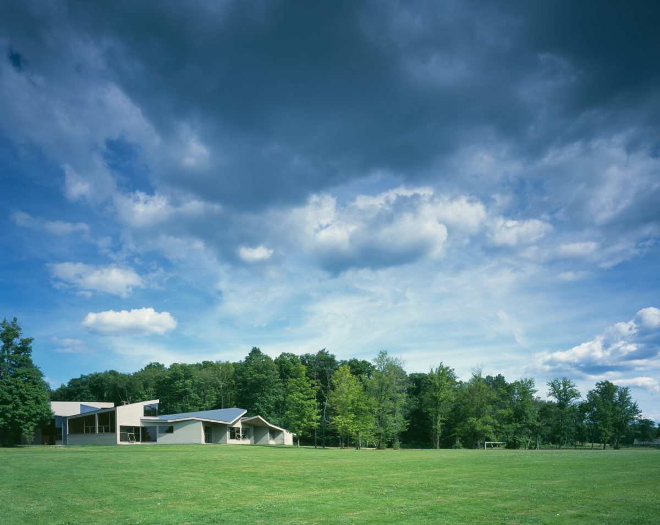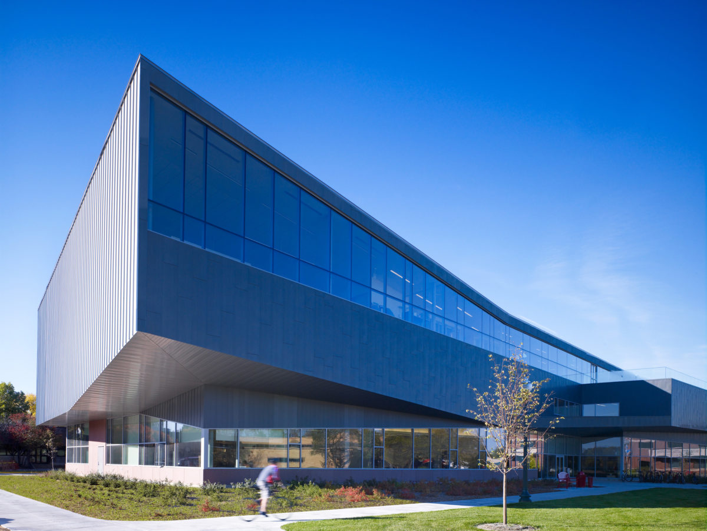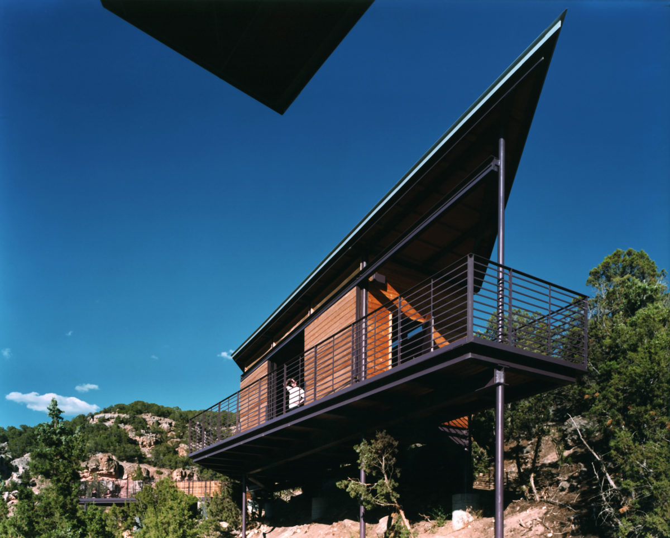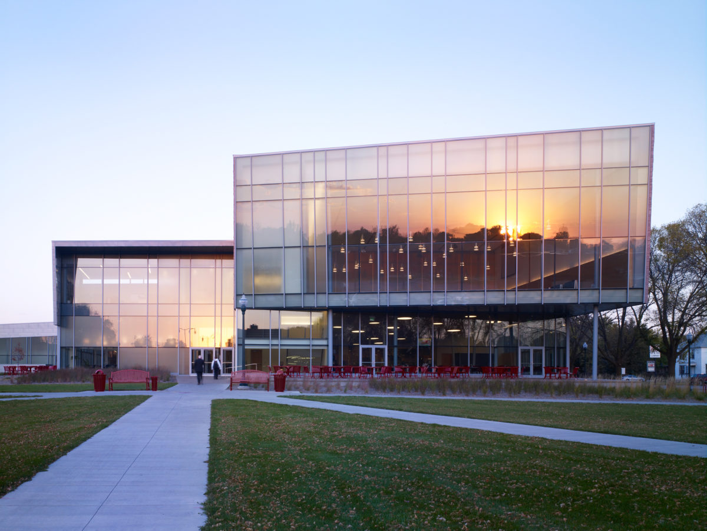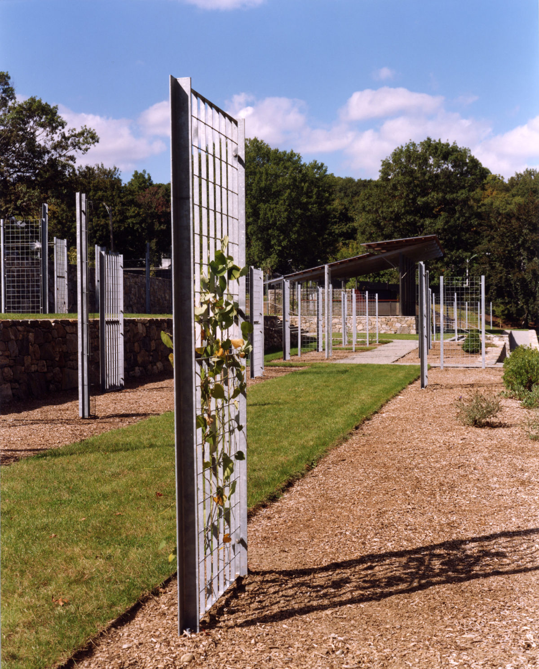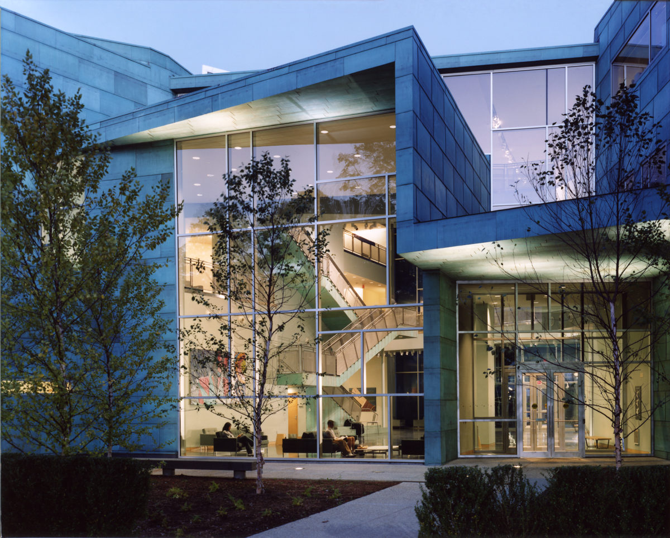Academic buildings are core to our practice. We design award-winning university buildings, and have extensive experience with campus planning and programming. Circulation is a central concern not only in relation to functionality and efficiency but also in terms of placemaking. We often arrange a series of apertures along a route, framing the landscape and built environment, to create an experience beyond function that suffuses it with a place’s character.
Inside the Michael S. Currier Center is spectacular. Skylights, huge windows and a mottled green, concrete floor pull visitors into a grand art gallery the very moment that they step in through the main doors. There is so much light, transparency, wood paneling, blue fabric, and mottled green inside the Currier Center that its interior seems somehow melded with grass, sky and trees outside.
Beckie Coffey, Touring the Michael S. Currier Center, The Putney Post
This new building offers us a first-rate business school…, helping us develop the region’s economy for the 21st century, an economy dependent on business innovation and entrepreneurial energy. The new building will support, encourage and incubate exactly that kind of energy.
Michael Keller, Dean of the Beacom School of Business
Rose’s design for Brandeis has been developed to mark a conspicuous place within the campus… By shaping the plan around established patterns of pedestrian circulation and forming spaces that respond to the character of the surrounding buildings, the design successfully captures the spirit of academic life in the twenty-first century.
Brian Carter and Annette Lecuyer, All American: Innovation in American Architecture, Thames & Hudson
